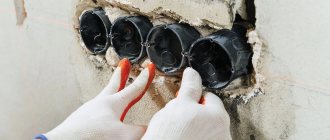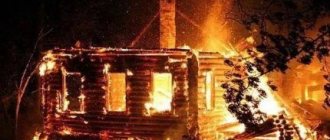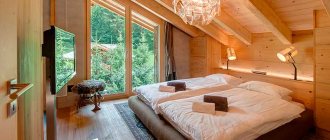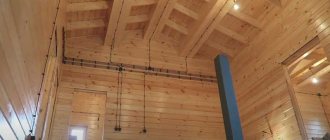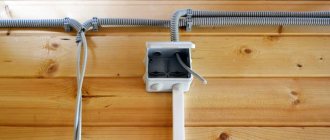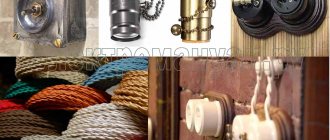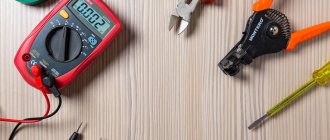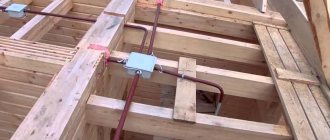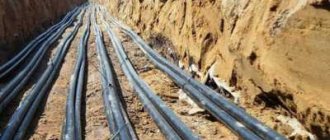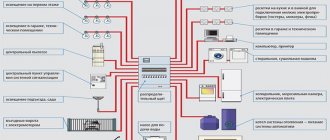The importance of correct installation
The temperature of the electric arc, which occurs when a short circuit of conductors carrying a current of standard 220 V, can reach 5000 °C (!). No fire-prevention impregnation helps against the temperature that melts steel.
Despite this, wiring in a log house made of rounded logs or a frame country house is often done “carelessly,” if not carelessly.
This is usually motivated by a reluctance to tinker a lot with the dacha, where they live for two to three months a year. But you should understand: poorly made internal wiring of a wooden house can leave you without this very house.
Please note that “poor quality” primarily means “not according to the rules provided for a wooden house.” The usual practice of installing a household electrical network in an apartment or brick house is not suitable for a wooden one due to the flammability of the building material .
Testing and cable installation
Electrical installation in a multi-storey building
Upon completion of the installation work associated with the installation and fixation of pipes and boxes on the walls, it will be necessary to test the system for compliance with the requirements of the PUE for resistance to current flow. The need for this is explained by the fact that all metal parts of the electrical wiring must be connected to the grounding circuit, together with which they form a circuit for the emergency current to flow into the ground.
And only after the compliance of this value with the requirements of the PUE (no more than 30 ohms) has been practically confirmed, it will be possible to begin laying the cable of the selected type. When installing it, you must take into account the following recommendations from specialists:
- Cable sections laid in the spans between boxes should be cut with a small margin, ensuring the possibility of connecting them to electrical installation products;
- When arranging an electrical network in modern buildings, the construction of which used logs or timber, it is desirable to use cable products with three or five cores;
- One of these wires (in yellow-green insulation) will be used to connect to the re-grounding system, and all the rest will be used for their intended purpose.
The appearance of such a cable is shown in the figure below.
Cable VVGng five-core
The remaining unused cores of the connecting wire may be required to organize a three-phase power supply line to 380 Volt consumers (professional electricians recommend taking this prospect into account).
In the final part of the review, we will touch upon the issue of organizing a separate branch of electrical wiring intended for connecting three-phase consumers. In accordance with the requirements of the PUE, in this case the same wires must be used for installation, but with a slightly larger cross-section of the phase and neutral conductors, designed for a specific load of 380 Volts.
What the regulations say
The rules for electrical installations - PUE - give a clear answer to this question. Hidden wiring in the voids of partitions made of flammable materials is permissible only in metal pipes that have the property of localization.
SNiP gives a more vague formulation, so it is recommended to be guided by the PUE. By flammable material we mean wood, even if it has fire-resistant impregnation.
Under the metal pipe is a steel or copper pipe of square or round profile, having a regulated wall thickness of at least 2.8 mm for any cable with a conductor cross-section of up to 4 mm.
For cables with a cross section of 6-10 mm, the pipe wall thickness should be 3.2 mm.
In this case, it is forbidden to tightly “clog” the pipe with cables - the cable should occupy no more than 40% of the clearance.
To insert a cable from a power line into a wooden house, only a thick-walled steel sleeve is used.
This requirement is due to the following situation. If a short circuit occurs due to a cable breakdown, only a thick-walled pipe can withstand the flash until it self-extinguishes or the circuit breaker is triggered.
The use of metal hoses or other “armor” made of corrugated metal or plastic for hidden wiring in a wooden house is unacceptable for the following reasons:
they do not provide localization of the source of a possible fire, since they instantly burn out during a flash;- they do not protect the wiring from the teeth of mice and rats;
- they do not protect the wiring from damage if the wooden house shrinks.
The main “unofficial” rule for high-quality wiring in log wooden houses is the prevalence of safety over external beauty.
Materials used
Channels for laying
Hidden wiring is convenient and economical!
Hidden electrical wiring in a log house is installed in pre-prepared channels made of fire-resistant materials that can localize any fire in the internal spaces. At the same time, attention is paid to its aesthetics and attractiveness, as well as the cost of the installation work itself and the quality of materials, on a residual basis.
Important! In this case, the principle of safety in laying wires comes first, and only then attention is paid to the decorative features and technical characteristics of the system.
Taking into account these conditions, a material is selected that is suitable for arranging wire lines laid along the wooden walls of the building in metal casings (boxes) or in pipes of the same structure.
The most suitable materials from the point of view of protection of wires hidden in free niches and voids and laid on wooden structures are:
- Standard steel casings (boxes) and metal pipe purlins;
- Copper-based pipe products;
- Mounting boxes (casings) and corrugated pipes made of fire-resistant PVC materials with concrete or alabaster plugs installed at their ends.
The thickness of the safety plugs (gaskets) is selected in accordance with GOST and must meet the requirements of the PUE concerning wiring security issues.
The advantages of copper pipes include the ease of forming a bend of the required radius (without the need to use special devices and tools). This is especially important in cases where a branched network of electrical wires with many branches is being laid.
When using steel pipes, certain difficulties may arise in terms of installation and labor costs for molding, but their cost, compared to copper analogues, will be significantly lower.
Note! Sharp edges of pipe blanks and ducts can damage the insulation of wires and lead to undesirable consequences. That is why, when preparing channels, you need to carefully monitor the condition of dangerous edges and cut the original workpieces only with a special cutting tool.
Wire selection
At this stage of work, it is necessary to decide on the brand of installation wire suitable for direct installation in steel boxes or pipes. According to the requirements of GOST and the standards specified in the PUE, the use of the following types of cable products is considered optimal for wooden buildings:
- Wire VVGng (A) or its variety under the name VVGng-P (A);
- Two more types of cable products belonging to the same series are VVGngLS and VVGng-PLS;
- Modern wires from the foreign manufacturer NYM.
The multicore (up to five cores) wires marked VVGng listed in the list have reliable double insulation. In accordance with the rules of the PUE, one of the insulating layers (inner) is made on the basis of PVC and has its own color for each core separately.
Additional Information. Generally accepted color standards make wiring much easier, especially when connecting wires to junction boxes, lighting terminals and sockets (see photo below).
Cable VVGng
On the outside, the VVGng cable has a general insulating coating made of a flexible composite - plastic, which ensures the possibility of its operation in the temperature range from plus 50 to minus 50 ° C.
The characteristics of products under the names VVGng LS, VVGng-P LS are almost the same as those already discussed, except that the insulation of these wires does not emit substances harmful to human health when heated. The cable, called NYM, is manufactured in accordance with GOST 22483 and has three insulating coatings.
During its production, each of the individual cores is first individually insulated, after which their overall assembly is placed in a sheath of composite material, and finally the whole thing is protected by a coating of non-flammable PVC.
Laying in pipes
Laying wiring in steel or copper pipes, observing the requirements specified above, is possible only at the stage of building a house from scratch.
For example, when installing electrical wiring in a house made of laminated veneer lumber, the installation of a system of such pipes, junction boxes and sockets (also metal) is carried out at the stage of installing the frame.
The rules for hidden wiring of power cables in a wooden house do not allow laying the cable in metal or plastic corrugation in sawn grooves. Laying wiring in grooves inside the walls of a wooden house in thick-walled pipes is acceptable, but difficult due to the need to bend the pipes and make complex connections using couplings, fittings or welding.
There are a number of requirements that must be met when installing hidden wiring in a wooden house.
The inner surface of steel pipes must be painted or galvanized to prevent corrosion, copper pipes must be painted to protect against oxides.
The use of a metal hose/steel corrugation on bends and transitions makes the entire structure meaningless - transitions are provided with threaded connections or butt-to-butt welding.
Horizontally, electrical wiring pipes in a wooden house are laid at a slight angle to allow condensation to escape; at the lowest point, a hole is made for liquid drainage (not inside the wall). The entire system is provided with a grounding connection that is separate from the grounding provided by the wiring.
In wooden houses, only metal sockets are used for sockets and switches. The connections between the junction box and the pipes entering it must be sealed.
To avoid damage to the cable sheath by a sharp edge when exiting the pipe, the edge must be rolled or provided with a protective plastic plug.
Laying methods
In wooden buildings, electrical wiring is installed using several methods:
- open method in protective corrugated sleeves or inside plastic cable ducts fixed to the surface of the walls;
- hidden method, which involves installing metal hoses in partitions during the construction phase of the building;
- on porcelain insulators attached to the bulkheads (retrostyle, corresponding to the appearance of electrical wiring from the beginning of the last century).
Hidden
When installing in a hidden way, it is necessary to reduce the risk of fire in wooden structures from a short circuit or sparking wiring. The cables are placed in rigid steel pipes, which further protect the lines from damage. The technique improves the appearance of the walls of the room and theoretically allows for the installation of additional wires. The absence of channels on the partitions simplifies finishing work. But you should take into account the additional costs of pipes and the impossibility of visually monitoring the condition of the insulation on the wires.
Open
It is laid along partitions and beams after the construction of the log house and allows you to install additional sockets or switches for which you do not need to drill mounting holes. When using corrugated hoses, you should take into account the difficulty of cleaning the surface from dust and the sagging of branches when installed horizontally. In addition, repairing the cable section is impossible without removing the protective shield. Plastic cable channels do not have such disadvantages, but have low strength and reduce the usable volume of the room.
Retro wiring
The home owner can install electrical wiring using ceramic or porcelain insulators mounted on partitions at intervals of 450 mm horizontally and up to 500 mm vertically. To ensure a bend at an angle of 90°, 2 elements are installed to hold the wire in a given position. The cables use a decorative fabric braiding that matches the retro style. Porcelain bushings are used to pass through the partitions. The disadvantage is the complexity of installation. A large number of cable lines on the walls impairs the visual perception of the room.
Open wiring - installation features
If a wooden house has already been built, but there is a need to replace the wiring in it, then this can be done without sawing grooves in wooden partitions, which are often not very thick and strong themselves.
Let us remind you that aluminum wire, the most popular among electricians in past years, is categorically unacceptable in a wooden house due to its tendency to fracture and fire hazard.
Open wiring in a wooden house is quite possible. Here are some options.
You can run the cable directly along the wall of the house, enclosing it in standard plastic corrugation or metal flexible armor.
The open method allows this wiring method, since the source of fire in the event of a short circuit will be immediately visible. There will be no fire inside the wall.
Wall mounting is carried out with ordinary corrugation clips.
Wiring in standard cable channels is the same method as for an apartment, only a non-flammable asbestos or, for example, felt gasket must be provided between the cable channel and the wooden wall. A variation of such wiring is wiring disguised as a baseboard.
Retro wiring in a wooden building is a fresh take on old methods. The wiring is mounted on the wall of a wooden house using ceramic or plastic (non-flammable) insulators, maintaining a clearance of at least 10 mm from the wall.
A special, “antique” twisted power cable and sockets of the same style are used.
An open installation of a system made of metal pipes is also possible.
Features of wiring in wooden houses
Electrical installation in a panel or frame house is carried out using open or closed methods.
When installing wiring on walls, corrugated sleeves or channels are used to provide fire protection and give the power supply system a neat appearance.
When making internal wiring deep into wooden partitions of residential buildings or office premises, it is necessary to install pipes made of fire-resistant material and increase the cross-section of the metal conductors of the wires. Such measures will reduce the risk of overheating when connecting consumers with high power.
Advantages and disadvantages of open installation
All these wiring methods for a wooden house have their advantages and disadvantages. Installing wiring on a wooden wall of a house in a corrugated pipe is the easiest way; there are no problems with wiring in the junction box.
The downside is that this method is unaesthetic, as well as the need to remove the entire corrugated pipe in order to gain access to one cable.
In this regard, the cable channel is preferable, fortunately, now on the market you can find the color of the box “like wood”, and choose an individual shade to match the color of your internal coating.
The cable channel is convenient for installation - it is easy to open and close, and is relatively safe for a wooden house, since it itself is made of non-flammable plastic.
If desired, you can hide the wires by selecting the “bottom” wiring in the cable channel, disguised as a baseboard.
Please note that it is unacceptable to embed wires under a real baseboard!
Lighting or connecting sockets with a load of no more than 16 A can be done using “antique” wiring.
For this purpose, specially stylized wires, insulators between the wall and the wire, sockets, and the like are produced. But keep in mind that for a powerful load like a welding machine, you need to provide an outlet to which a suitable cable with a cross-section of at least 2.5 mm is connected.
General procedure for installing electrical wiring in a wooden house
A brief algorithm of actions when building an open power supply system in a house made of timber or logs:
- Mark the installation area of the distribution board, mount the structure and install the necessary devices inside the box.
- Route the wires from the switchboard to the pre-attached junction boxes.
- Disconnect cables from boxes to consumers (taking into account the information specified in the diagram) while simultaneously installing channels or laying corrugated pipes.
- Install sockets and key switches.
- Connect the wiring to the panel and carry out trial testing.
- Contact the sales company with an application for acceptance of the network (after additional verification by representatives of the mobile laboratory) and installation of seals.
General installation rules
Open wiring in a wooden house must be carried out in compliance with the following standards:
- the point of entry of the cable from the power line into the wall, as well as the point of passage of the cable through the internal ceilings only in thick-walled metal sleeves;
- the distance from the cable to the wall when installed in an open way is not less than 10 mm;
- Grounding must be installed;
- Only a cable with a non-flammable sheath is used;
- socket boxes and distribution boxes in a wooden house are made only of metal;
- connecting wires to each other only in mounting boxes, and only using spring/screw terminals or soldered twist, which is closed with a casing or cap;
- Unsoldered twisting is unacceptable.
It is imperative to install an RCD for protection against leakage currents, as well as separate circuit breakers for short circuit protection for each group of consumers.
Electrical supply project for a wooden house
At the first stage, it is necessary to build a house plan indicating the location of switches, sockets, lighting fixtures and junction boxes. The owner should determine the installation location of equipment that requires separate power (washing machine, heating boiler, hob, etc.). After calculating the load power by group, the cross-section of the wire for wiring is determined, fuses and additional protective devices (for example, lightning arresters) are selected.
Selection of wires and electrical devices
To select the required cable cross-section, use the tables to determine the peak power of the load that will be connected to the outlet or electrical wiring main.
It is recommended to provide a margin of 20-30%, which increases the reliability of the wiring.
The insulation should not support combustion (for example, in residential buildings they use NYM brand cables with an additional sheath). An additional wire is required in the wiring to connect the ground. Sockets and switches are selected according to the power of the equipment and the design of the house.
An example table of cross-section, diameter and load power for a copper cable (at a voltage of 220 V) is given below. There are special online calculators that allow you to select the cable cross-section based on the initial conditions (voltage, number of phases, load power, length of lines and core material).
| power, kWt | Section, mm² | Diameter, mm |
| 3,0 | 1,0 | 1,12 |
| 4,1 | 2,0 | 1,59 |
| 5,9 | 4,0 | 2,26 |
| 11,0 | 10,0 | 3,57 |
Selection of input cable and circuit breaker
It is necessary to install a power cable into a residential building that can withstand the peak load of all equipment with a margin of at least 20%. If new wiring is being installed using wires with an increased cross-section, then it is necessary to check the diameter of the input cores (if the size is insufficient, the cable must be changed). Since it is impossible to install the power line with your own hands, they fill out an application to the sales company and pay the cost of the service.
The type of circuit breaker depends on the number of phases in the power circuit (1 or 3). For standard household networks with a voltage of 220 V, a differential circuit breaker is used, which ensures a phase break. The circuit breaker rating must correspond to the peak load. Otherwise, premature power failure or overheating of the cores due to overload (for example, in the event of a short circuit) may occur.
Rating and type of single-phase power supply circuit breaker
To determine the rating of the machine, it is necessary to calculate the current strength using the formula I=(P/U)xcosµ, where:
- I is the required current strength;
- P—total power of devices, W;
- U is voltage;
- cosµ - correction factor, taken equal to 0.8.
Cable selection
An important stage of wiring work is the selection of the main cable. Choosing the right cable for wiring means solving the main problem regarding the safety of a wooden house.
According to modern requirements, a so-called SIP cable, a self-supporting insulated wire, is used to extend from the power line to the house.
It uses aluminum conductors with a cross-section of at least 16 mm, and also contains a steel reinforcing cable (for rigidity).
The sheath of this cable is designed to withstand exposure to adverse external factors for a minimum of 25 years.
But the SIP cable can only be laid up to the wall of a wooden house. On the outside of the wall, through special insulators, or better yet, hermetically sealed clamps, it is connected to a copper cable, for example VVGng (ng - non-flammable).
The VVGng section is selected as standard - 1.5 mm for the lighting line, 2.5 mm for household appliances, 4 mm for powerful consumers such as an electric stove, electric heating line or welding machine.
Direct twisting of aluminum SIP conductors with copper conductors of internal wiring is prohibited.
Only copper is used for wiring inside a wooden house. When choosing a brand of wire, use either the already mentioned VVGng, VVGng(P) marked “GOST”.
These types of single-core copper cables are equipped with double non-flammable insulation, while having sufficient flexibility for convenient internal wiring.
You can use a German NYM cable - it is equipped with triple non-flammable insulation.
Requirements for electrical wiring in a wooden house
Basic rules for supplying electricity to timber or log houses:
- the cross-section of the electrical wiring must correspond to the load power with a margin of at least 20%;
- for cable insulation, an elastic material that does not support combustion and is resistant to external influences should be used;
- An open installation method is recommended, which increases fire safety;
- if a hidden scheme is used, steel pipes must be installed inside the partitions;
- in the distribution board they use a line protection device and a general package switch, which allows you to de-energize the house in the event of an accident or repair;
- wires with copper conductors are allowed indoors (the outer part of the wiring from poles can be made from aluminum cable);
- To connect conductors from dissimilar materials, adapter sleeves should be used to prevent electrochemical corrosion.
Selecting the cable cross-section and connecting it
The cross-section of the cable cores is selected depending on the planned load (in kW) and the core material. It is not at all necessary to do all the wiring with a cable with the same core. You can save money without compromising safety. To do this, a cross-section is selected for each section depending on the power of the devices that will be connected here. Their power consumption is summed up, about 20% of the reserve is added, and the cross section is selected based on this value in the table.
Table for selecting electrical cable cross-section depending on the load
To connect the power supply in a wooden house, fire safety requirements are also added. The main thing is that the wire sheath must be non-flammable. Such wires have the letters “ng” in their names. To ensure the required degree of protection, double (VVG) or triple (NYM) cable insulation is also required.
To ensure that electrical wiring in a wooden house is done correctly with your own hands, it is best to use cables with multi-colored cores. Then you will definitely not confuse zero with phase or ground. Typically the colors are distributed like this:
- “earth” - yellow-green;
- "zero" - blue;
- “phase” – brown.
One of the options for triple insulated electrical cable (NYM)
If you buy a cable made in Europe, the colors are different:
- “earth” - yellow-green;
- "zero" - white;
- "phase" - red.

