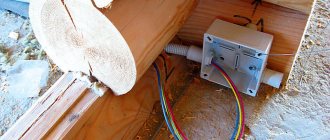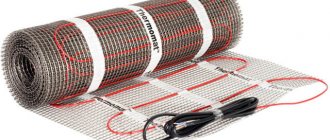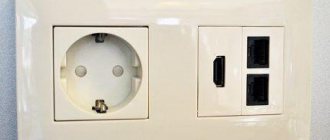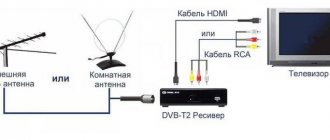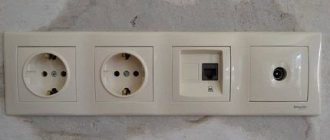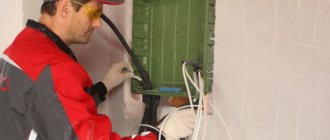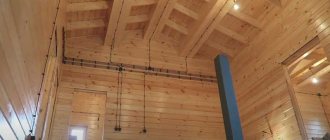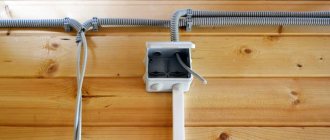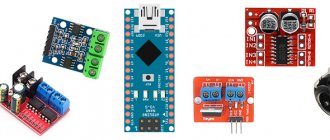During major renovations, many decide to immediately change the wiring in the apartment. There are many reasons for this. Firstly, if your house was built a long time ago, then the entire electrical network that was laid in it is already outdated, both physically and morally. Secondly, previously, mainly aluminum wires were used for wiring in Khrushchev or Stalinist houses, and this metal, as is known, is highly susceptible to corrosion and becomes very fragile during operation. Thirdly, modern electrics are characterized by high power household appliances. About 20-30 years ago, each apartment was projected to have a load of about 3 kW; now this figure has increased significantly.
So, as you can see, replacing wiring is not a whim or a whim, but an urgent necessity. Let us consider in detail how to carry out this process, where to start, which part of the old wiring must be changed, and in which cases it can be left.
Main stages
You need to decide right away whether you can replace the wiring in the apartment with your own hands or whether you will invite professional electricians. Keep in mind that when overhauling a residential property, work related to electricity is the most complex and voluminous part.
Accordingly, material costs will be high. If you have no restrictions on funds, then it is better to invite specialists.
Replacing electrical wiring in an apartment with your own hands is based on three main components.
- Definitely all aluminum wires must be replaced with copper ones. We have already mentioned that the metal is susceptible to corrosion, moreover, it has a soft structure, it is squeezed out from under the screw terminals, its soldering is a complex and expensive process, and aluminum strands weaken over time. All this can ultimately lead to unreliable contact connections.
- It will be necessary to switch from the previously used scheme with a solidly grounded neutral (TN-C) to a scheme with protective grounding of consumers (TN-C-S). Electricity supply according to the previous TN-C scheme was used in the Soviet Union involuntarily, because mass electrification was underway, the electrical networks were very extensive and, in addition, there was an acute shortage of non-ferrous metals. Since the late 90s, the transition to power supply according to the TN–C–S scheme began, which ensures safe operation of consumers regardless of the general condition of the network.
- It will be necessary to install a group connection of consumers using separate branches, whereas previously branched wiring from the main apartment panel through distribution boxes was used.
According to the new scheme, you will have a separate branch from the common panel, made as a single piece of cable, for each group of consumers.
Drawing up a diagram
At the initial stage, all work will be of a theoretical nature, that is, it will be necessary to clearly determine the scheme and the amount of materials.
Before changing the wiring in the apartment, draw up a diagram showing the layout of the living space. It will be most convenient to take it from the technical passport and redraw it on paper in a box.
An example of drawing up a diagram and further editing on video:
In this drawing, show where all large-sized furniture will be located (so as not to plan the installation of sockets behind it) and household appliances (in this case, on the contrary, sockets should be mounted next to each other). Determine the installation location of the switches; as a rule, they are mounted near the entrance door to the room. Mark where you will need sockets, except for the places where stationary household appliances are installed (refrigerator, oven, air conditioner), that is, it is advisable to decide in advance where you will place or hang the TV, stereo system, computer.
Draw the locations of lighting elements - sconces, bedside lamps, floor lamps.
Keep in mind that powerful household appliances, such as a water heating boiler, an electric stove, a washing or dishwasher, or a “warm floor,” should be connected to the electrical network not through sockets, but via a separate line from the individual circuit breaker.
Where to start replacing electrical wiring in a Khrushchev building
Structural diagram of the apartment's electrical wiring
At the preparatory stage, a plan diagram of new wiring in a two-room apartment is drawn up. It is agreed upon by BTI and Energosbyt. Preparation also includes:
- Visually inspect the line for visible damage.
- Drawing up a drawing of the electrical systems of the entire house.
- Purchase of consumables - sockets, cables, switches, boxes.
- Search for the necessary tools - a hammer drill, an angle grinder, an indicator, side cutters, a level, a flashlight, a mounting knife, pliers, a soldering iron, fabric insulating tape.
Buy wire with allowances after measuring the length of the route.
Transferring the layout plan to the walls
Now transfer the drawn up diagram to the walls of your apartment, you will still be doing renovations, so you can still draw on the wall surfaces. Mark the installation locations of sockets, switches, lighting fixtures and distribution boxes (they are usually installed at the entrance to the room). There are no strict sizes for their placement, but try to adhere to the following recommendations:
- Switches are located at a height of 0.8 to 1.5 m from the floor level.
- The same parameter for sockets varies from 0.3 to 1 m, here everything will depend on your interior. The main thing is that you feel comfortable using them later.
- In the bathroom, it is advisable to do without installing sockets. If there is an urgent need for this, then it must be connected through a residual current device (RCD). The distance from the socket to the bathroom elements (sink, bathtub, shower) must be at least 0.6 m.
- Distribution boxes are placed at a distance of 15-20 cm from the ceiling surface. Do not forget to take this into account if in the future you plan to lower the ceiling (make it suspended or from plasterboard sheets).
From boxes to switching devices, draw the routes for laying wires.
These routes must be strictly vertical or horizontal; no zigzags or oblique lines are allowed; do not try to save on materials like this.
Selecting the cross-section of conductors according to the calculated load
First you need to count the total number of consumers and determine their power. By consumer we mean a separate electrical device: light bulb, fan, refrigerator, etc. In order not to miss anything, it is better to draw a floor plan of the apartment and mark on it the locations of household appliances, lighting fixtures and sockets.
Procedure:
- It is necessary to divide all devices according to power consumption in the apartment into 3 categories: lighting, devices up to 2 kW and devices over 2 kW.
- We distribute all consumers along the lines and plot them on the diagram. A separate line means a group of consumers powered through a separate machine. According to the requirements of the PUE, there can be no more than 20 points (light bulbs, sockets, etc.) on one line. It is better to connect devices with high power consumption (electric furnaces, air conditioners, electric boilers, etc.) through separate circuit breakers in the distribution panel.
- We calculate the total power consumption of each category and calculate the current load.
- Select the wire cross-section according to the table.
The current strength is determined by the formula:
I=(P/U) x cosφ, where
I – current, AU – voltage, BP – power consumption, Wcosφ – power factor.
In this case, cosφ can be neglected, since its value in household electrical networks tends to unity. Thus, the formula for determining the current load takes the following form:
I=P/U
Example: let's say we need to determine the current load of an electric stove with a maximum power consumption of 4 kW, which is connected through a separate machine. Household power supply voltage is 220 V. Substituting both values into the formula, we get:
I=4000/220 = 18 (A)
Using the table, we determine: the cross-section of the wire for connecting the electric stove must be at least 1.5 mm².
According to the PUE, the ratio of the wire cross-section to the magnitude of the current loads must correspond to the values given in the table:
Open wiring Cable cross-section Hidden wiring
| Copper | Aluminum | Copper | Aluminum | |||||||||
| Current, A | power, kWt | Current, A | power, kWt | Current, A | power, kWt | Current, A | power, kWt | |||||
| 220 V | 380 V | 220 V | 220 V | 220V | ||||||||
| 11 | 2,4 | — | — | — | — | 0,5 | — | — | — | — | — | — |
| 15 | 3,3 | — | — | — | — | 0,75 | — | — | — | — | — | — |
| 17 | 3,7 | 6,4 | — | — | — | 1,0 | 14 | 3,0 | 5,3 | — | — | — |
| 23 | 5,0 | 8,7 | — | — | — | 1,5 | 15 | 3,3 | 5,7 | — | — | — |
| 26 | 5,7 | 9,8 | 21 | 4,6 | 7,9 | 2,0 | 19 | 4,1 | 7,2 | 14 | 3,0 | 5,3 |
| 30 | 6,6 | 11 | 24 | 5,2 | 9,1 | 2,5 | 21 | 4,6 | 7,9 | 16 | 3,5 | 6,0 |
| 41 | 9,0 | 15 | 32 | 7,0 | 12 | 4,0 | 27 | 5,9 | 10 | 21 | 4,6 | 7,9 |
| 50 | 11 | 19 | 39 | 8,5 | 14 | 6,0 | 34 | 7,4 | 12 | 26 | 5,7 | 9,8 |
| 80 | 17 | 30 | 60 | 13 | 22 | 10 | 50 | 11 | 19 | 38 | 8,3 | 14 |
| 100 | 22 | 38 | 75 | 16 | 28 | 16 | 80 | 17 | 30 | 55 | 12 | 20 |
| 140 | 30 | 53 | 105 | 23 | 39 | 25 | 100 | 22 | 38 | 65 | 14 | 24 |
| 170 | 37 | 64 | 130 | 28 | 49 | 35 | 135 | 29 | 51 | 75 | 16 | 28 |
According to the requirements of the PUE, the rating of each circuit breaker should not exceed 25A. Taking this into account, it is better to power powerful electrical appliances through a separate machine. Below is the electrical diagram of a one-room apartment:
In the example given there are only 4 lines. Its advantage is simplicity. The simpler the circuit, the easier it is to maintain during operation.
Development of a power supply scheme
To draw up a diagram of the planned electrical wiring, it is recommended to use the general plan of the apartment. This will allow you to mark the required locations of sockets, switches and electrical equipment. The following factors need to be considered:
- total load of electrical appliances;
- the presence of a security or fire alarm;
- the need to lay network cable lines.
It is recommended to connect large electricity consumers through a separate outlet. This could be an electric stove, a split system, and so on. It is also better to separate the lighting and socket lines. You can use standard schemes for two-room and three-room apartments.
Operational resource
The electrical wiring of current-carrying conductors in the Khrushchev building definitely needs to change, since these objects were put into operation more than fifty years ago. In those days, aluminum cables with rubber insulation were used for electrical wiring. The operational life of such cable lines is about twenty years.
Old aluminum wiring
When independently replacing the electrical wiring in a Khrushchev-era building, it should be taken into account that currently only copper is used for wiring. Copper cable lines have a service life of more than forty years.
Necessary materials
Now, based on all the work done, you can determine the amount of materials you will need to change the wiring in the house. Count how many junction boxes, sockets and switches you have marked. If the wiring is of a hidden type, then you will also need a socket box for each switching device. Measure the amount of wire needed along the drawn routing routes using a tape measure. Be sure to take it with a margin for cutting at the joints (6-10% of the total length).
To do the wiring yourself, choose a three-core wire or copper cable. A cross-section of 1.5 mm2 will be sufficient for a lighting network, 2.5 mm2 for socket groups, and 4 mm2 for powerful electrical consumers.
We advise you to purchase a high-quality German conductor marked NYM, with polyvinyl chloride insulation. Among domestic cable products, the VVG brand conductor is in greatest demand. Also, for laying conductors you will need a corrugated pipe, and in the case of an open type of wiring, cable channels. It is better to buy metal corrugation, since in the event of an emergency, polyvinyl chloride can decompose and release toxic substances.
Selecting cables and machines on video:
It is imperative to protect the home electrical network from overloads, short circuits and current leaks, so you cannot do without automation. It will be necessary to install RCDs and circuit breakers (or combined options - differential circuit breakers). They are selected by rated current depending on the load that will be present on the protected line. Let us give you an example of approximately what machines will be needed for an ordinary three-room apartment:
- general input circuit breaker - 40 A;
- for the socket group - 25 A;
- for lighting - 16 A;
- for powerful consumers - 32 A.
When choosing machines, give preference to the leaders in the electrical products market - and ABB.
There are two types of distribution boxes and they differ from each other only in design.
Square and rectangular boxes are more spacious, while round boxes are much more convenient to install.
Drilling a round hole in the wall for such a box is much easier than drilling a square or rectangular niche.
Be sure to choose sockets with grounding. If there are small children in the house, you will need special devices with protective curtains (so that the child cannot pick around with foreign objects inside). Pay special attention to the rated current for which the switching device is designed, otherwise problems may arise when connecting powerful consumers.
Tools
Before you change the wiring in your apartment, you will need to stock up not only on materials, but also on a fairly large number of tools. If you don’t have all the necessary equipment, then it might make sense to turn to professionals. Check out the list of everything you will need to install new wiring, and then make a decision for yourself.
The ideal option is to rent a power tool.
- A hammer drill and a set of drill bits for concrete (as well as a concrete drill, a core drill and a chisel). This tool is necessary for installing holes for sockets, switches and boxes.
- Level, plumb line and cord for marking the laying of wires.
- A grinder (and a stone circle for it) or a wall chaser for making grooves in the walls for wires.
- A spatula and plaster (or alabaster) for filling the grooves after the wires are laid in them.
- A mounting knife or a special device for removing the insulating layer on wires (stripper).
- Pliers, a set of flat and Phillips screwdrivers, side cutters.
- Soldering iron with solder and rosin for connecting wires.
- Indicator screwdriver for determining phase and zero.
- Long carry. During repair work, you will use a temporary structure to power the power tool, and its length should be sufficient to reach the most remote rooms and corners.
How to change the input cable in a private house
When deciding whether to do the work yourself, you should remember that this type of installation requires a professional solution to the issue by an experienced electrician who knows and complies with the requirements of regulatory documents.
To attract specialists, it is better not to try to solve the painful question of who to call as an electrician, but to contact a management company or another organization involved in the operation of electrical equipment at home.
How to replace the input in an apartment The ideal option is when the access panel is located on one wall through which the entrance to the apartment will be made; in such a situation, it is enough to drill a hole in it and insert a new cable there. In other options, first of all you need to decide how the old wiring is laid.
How to replace the input cable in an apartment or private house?
SIP is brought into the house through a thick-walled metal pipe. This will protect the cable from mechanical damage, for example, subsidence of the house. For additional insulation protection, a corrugated pipe is placed on the wire. The metal pipe must slope toward the street to prevent water from flowing into the building and causing icing. After entering the cable, the installation site is covered with a solution.
How to change the input cable to the house
It contains:
- a powerful circuit breaker or replace it with a conventional switch of the RB-31 series with a set of fuses equipped with powerful fuse-links rated for currents of about 100 A;
- surge arresters or surge suppressors that protect against the penetration of high lightning potentials;
- splitting diagram of a PEN conductor connected to re-grounding.
The figure below shows the design of a three-phase input device. For a single-phase circuit, it is simplified by using elements of only one phase.
Design of the input device The input device can be placed directly on the support of an overhead power line or on the wall of the house from the outside. Its design for connection to underground cable lines is the same as for overhead lines.
The presence of re-grounding in the house requires the installation of lightning protection and an SPD system.
Replacing the input cable in a private house from a beginner
Attention It is possible that the wiring is laid in a groove under the plaster; in this case, you can carefully dismantle it and lay a new input in the same place, followed by restoration of the wall covering. This method is not always possible, for example, if the entrance has just recently been renovated, the neighbors will not be delighted with the destruction of the freshly painted finish that smells like fresh paint. Most often, the cable is pulled through the ceiling ducts; in most cases it is not realistic to perform the same operation at the stage of completed construction.
The best option in all cases would be to lay the inlet line in a box or corrugated pipe, as shown in the photo below: For safety reasons, in order to avoid damaging the existing hidden wiring, it is better to lay the cable line along the ceiling. If dismantling the old cable is not possible, its free ends must be insulated
Most often, the cable is pulled through the ceiling ducts; in most cases it is not possible to perform the same operation at the stage of completed construction. The best option in all cases would be to lay the inlet line in a box or corrugated pipe, as shown in the photo below: For safety reasons, in order to avoid damaging the existing hidden wiring, it is better to lay the cable line along the ceiling. If dismantling the old cable is not possible, its free ends must be insulated.
Removing old wiring
Replacing the electrical wiring in an apartment with your own hands begins, first of all, with completely de-energizing the room. Turn off the input circuit breaker for the apartment and make sure that there is no voltage.
The easiest way to dismantle old wiring is to start with switches and sockets; remove them, thereby freeing the ends of the wires. Open the covers of the distribution boxes and disconnect all switching units. Now, carefully pulling the old cable, release it from the putty grooves. A special device will help you find wires in wall surfaces - a hidden wiring indicator; some even use a metal detector in this case.
If in some place it is not possible to dismantle the cable, then don’t try too hard, don’t destroy the walls. Leave the problem area of the wiring in the old furrow, just carefully insulate its ends on both sides.
Strip of sheet metal at the front door
Another frequently asked question is whether it is possible to remove the strip of sheet metal at the front door. This strip is easily removable and all cables are hidden in a groove in the wall.
In this case, the intercom is moved to the correct side of the door, turning on the light switch and socket in the corridor if it is on the wrong side.
- If you're thinking about it, have your air conditioning cable ready. Who knows what the standard will be in a few years.
- The air conditioner can not only cool you down, but also warm you up, so it can be used when the central heating is not working, and the temperature outside drops and the apartment gets colder.
- The air conditioner cable is usually connected to a separate 16A-C circuit breaker and routed to where the outdoor unit may be located.
