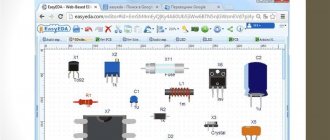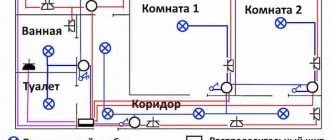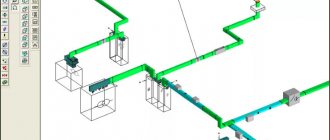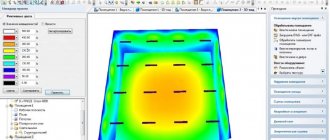To create a high-quality utility network, you need an accurate calculation and layout of functional components. A specialized program for designing electrical wiring in a house simplifies calculations and preparation of design documentation. To choose the best option, you need to study the features of thematic software and application technology.
Why do you need a wiring diagram in an apartment?
The project is created on the basis of the approved technical specifications. The diagram indicates:
- placement of cable lines;
- installation locations of switches and sockets;
- connection points for lamps and other consumers.
When preparing drawings, the layout of the premises is taken into account.
In the calculation part, the parameters of the cable that correspond to the power consumption are determined. The detailed diagram simplifies the installation of electrical wiring. This document will be useful for compiling a list of necessary purchases. Accurate calculations will help you meet current safety regulations.
Review of the most popular
The developers present paid and free versions of the programs. Free graphic editors are simplified and provide access only to basic functions. Therefore, applications are installed on a computer or mobile device for use for domestic purposes, for example, for designing electrical wiring in a private house or apartment.
Popular programs are “Electrician” for PC, “Mobile Electrician” for tablets and smartphones with an intuitive interface. Training does not take much time.
Paid packages are commercial products with advanced capabilities, additional blocks, and tools. The editors are presented in full version and work without restrictions. When calculating, the error is minimal. Automated systems are designed for engineers as well as experienced electronics specialists.
The most popular are Splan, AutoCad, Micro-Cap. The programs have proven themselves well among users and contain useful options.
Benefits of Programming Various Wiring Diagrams
The use of specialized software eliminates the difficult drawing process. Actions are performed in an intuitive graphical editor interface. If necessary, use the reference section with a detailed description of typical operations.
The drawn diagram can be adjusted. Each wiring is clearly visible when the image is enlarged. It is allowed to use color marking of lines and to supplement the plan with notes.
An error in independent calculation can cause a short circuit or other emergency situation. Incorrect calculation of cable length is accompanied by additional costs of time and money. The automated process eliminates such problems. Even when working with complex formulas, the results are displayed on the computer screen immediately after entering the initial values.
Paid apps with demo versions
It would seem that specialized programs are the exclusive prerogative of large developers who make software on a commercial, paid basis. To some extent, this is true - the recognized leader is the AutoCAD program, the capabilities of which allow you not only to draw an electrical wiring diagram, but also to work on projects that require the participation of several specialists at once. The created scheme is available to each of them for making changes online, which will immediately be available to other employees of the company. The initial versions of the program were positioned more as a simple “electronic drawing board”, but over time it developed into a powerful tool, consisting of several blocks for specialists in various fields, including electricians.
The domestic analogue is NanoCAD - this is also a drawing program, which, according to user reviews, has no less functionality, but is pleasantly priced, which is several times lower than that of AutoCAD.
Despite the fact that both of these programs were initially made on a paid basis, each of them has a free version, albeit with reduced functionality.
Even in this form, they allow you to draw a diagram for installing one or three-phase electrical wiring in an apartment or for a house.
Graphic editor for drawing wiring diagrams and drawing printed circuit boards Eagle - also exists in paid and free versions. The program allows you to work in manual and automatic modes - and a full-fledged single-line wiring diagram is not a problem even for the free version. Unlike previous programs, it can be used on a PC with operating systems of the Linux family (NanoCad is written exclusively for Windows, and AutoCAD can also work under IOs or Android).
Elf is a whole CAD software package from . An electrical engineer will be interested in such capabilities as creating drawing documentation, a large set of symbols and the ability to use your own, calculating the laying of pipes in monolithic panel structures, determining the length of wires and many others. Among the main advantages of the program, users note the rapid creation of specifications and the relative ease of mastering the functionality.
You can also use online services that work for a certain subscription fee, but guarantee excellent results and 24-hour support. The presentation of one of them, CAD5d, is in the following video:
Program capabilities
Using specialized software, the following tasks are solved:
- calculate the parameters of the power supply system with voltage losses over long sections of the route;
- specify the cross-section of suitable conductors and other parameters of cable products;
- compile a list of consumables and other functional components.
The wiring diagram is created taking into account the needs of future users. Lamps, sockets, switches are installed in convenient places.
As a result, when do you need programs to create circuits?
We must remember that such programs are computer-aided design systems (CAD) - they are designed specifically for automating routine processes that are performed day after day. This means that there is no point in using such applications for one-time work, because even when using the most user-friendly interface, there will always be nuances in the program’s operation, and electricity does not forgive mistakes. This is especially true for specialized applications, because often specialized knowledge is needed just to set the necessary parameters for processing and understand the results produced.
Source
An example of working in the free program "Electrician"
To study the capabilities in detail, the software is downloaded and installed on a PC. The total size of installation files is 12 MB. The developer offers this product free of charge with a request to make a voluntary transfer.
Using this program, the following calculations are performed:
- power consumption (cross-sectional area of the conductor) in a single- or three-phase current network;
- voltage losses at individual points in the circuit;
- heating of conductive parts;
- grounding;
- protective devices.
Advantages and disadvantages
Our experts have compiled a list of positive and negative aspects of the software for you. We hope this will help portal visitors quickly decide whether this application will be useful to them.
Advantages:
- The tool can be downloaded for free through the official website.
- A wide range of functions for building and testing electrical circuits.
- Compatible with all versions of Windows.
- Convenient user interface.
- Providing detailed information for wiring in residential premises.
- Convenient location of tools.
Flaws:
- The user interface is simple, so it may seem a little outdated.
Calculation of wire cross-section
Designing wiring in any apartment is impossible without calculating the wire cross-section. The stable operation of all circuit elements depends on it. The cross-section of the wire is determined taking into account the load on the electrical wiring that will be exerted by the electrical appliances in the house.
| Copper conductors of wires and cables | ||||
| Cross-section of current-carrying conductor, mm. | Voltage, 220 V | Voltage, 380 V | ||
| current, A | power, kWt | current, A | power, kWt | |
| 1,5 | 19 | 4,1 | 16 | 10,5 |
| 2,5 | 27 | 5,9 | 25 | 16,5 |
| 4 | 38 | 8,3 | 30 | 19,8 |
| 6 | 46 | 10,1 | 40 | 26,4 |
| 10 | 70 | 15,4 | 50 | 33,0 |
| 16 | 85 | 18,7 | 75 | 49,5 |
| 25 | 115 | 25,3 | 90 | 59,4 |
| 35 | 135 | 29,7 | 115 | 75,9 |
| 50 | 175 | 38,5 | 145 | 95,7 |
| 70 | 215 | 47,3 | 180 | 118,8 |
| 95 | 260 | 57,2 | 220 | 145,2 |
| 120 | 300 | 66,0 | 260 | 171,6 |
| Aluminum conductors of wires and cables | ||||
| Cross-section of current-carrying conductor, mm. | Voltage, 220 V | Voltage, 380 V | ||
| current, A | power, kWt | current, A | power, kWt | |
| 2,5 | 20 | 4,4 | 19 | 12,5 |
| 4 | 28 | 6,1 | 23 | 15,1 |
| 6 | 36 | 7,9 | 30 | 19,8 |
| 10 | 50 | 11,0 | 39 | 25,7 |
| 16 | 60 | 13,2 | 55 | 36,3 |
| 25 | 85 | 18,7 | 70 | 46,2 |
| 35 | 100 | 22,0 | 85 | 56,1 |
| 50 | 135 | 29,7 | 110 | 72,6 |
| 70 | 165 | 36,3 | 140 | 92,4 |
| 95 | 200 | 44,0 | 170 | 112,2 |
| 120 | 230 | 50,6 | 200 | 132,0 |
Those who like to do everything in their home with their own hands should remember that incorrect calculation of this parameter can lead to a fire. A wire with a reduced cross-sectional area will overheat, and as a result a short circuit may occur. An overestimated area will lead to unjustified expenses.
Another important point is the cross-section of the input cable that goes from the meter to the house. It cannot be calculated using the standard method. To calculate it, it is necessary to take into account the following indicators:
- electrical characteristics of the equipment that will be used in the house;
- method of conducting this cable (open or closed);
- length of all electrical wiring;
- type of insulation and material used;
- the number of cores in the input cable itself.
In order not to do the calculations yourself, not to engage in design, not to draw diagrams and lists on paper, you can make the task easier by entering the data into the Electrician program and it will give you an accurate and quick result.
Open the required section in the program and enter all the characteristics in the dialog box. Don't be alarmed, at first glance the program seems complicated and confusing. But the time spent is worth it.
We enter the type of current into the section, write standard 220 V. Next, we mark all the necessary parameters, material - copper, type of wire laying. Then we fill in the fields of the required coefficients, the length of the wire and the power required for the room.
After filling out the lines, click “Calculation by I/P”. The program itself will calculate and display the result of the required section. In the same way, you can calculate the required number of lighting fixtures for the entire room.
In addition to all the necessary calculations, the Electrician program is also designed to draw the diagrams necessary for the correct and safe connection of electrical wiring in the house.
Selection of wires and installation method
You need to enter all the available data into the program, and it will draw the wiring diagram itself. In the same window, we indicate what type of wiring we will carry out: open electrical wiring or laying in pipes and boxes, as well as in trays in bundles.
Options for using 3 and 4 core wires in pipes and boxes, as well as in bundles of trays are proposed. And one 2 and 3 wire in the same sequence.
Immediately when calculating this circuit, in the same window we select the cable material - copper or aluminum. Aluminum was previously used in old apartments, but the PUE rules imposed restrictions on its use. Today, the most reliable and relevant choice of material for electrical wiring in the house and apartment is copper.
Right there in the window we indicate what type of wiring diagram is needed: here there are 4 options for the circuit, and of course we indicate the standard voltage. Well, if the circuit is needed for an enterprise, then we write both the voltage and its power as required by the construction project, and be sure to indicate the area of the entire production premises.











