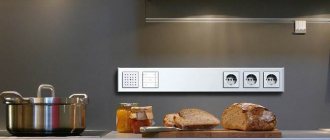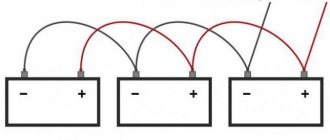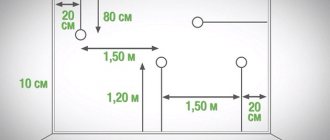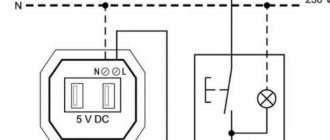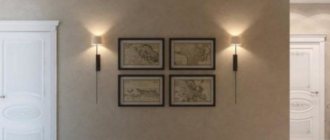The installation height of sockets and switches is of great importance for the comfort of further operation and distribution of electricity in the house. Contrary to popular belief, there are no specific requirements for the height of these devices from the floor in the apartment. The PUE describes only some key requirements for their placement in relation to house communications. The location rules used today are conventionally divided into two types - Soviet and European standard; the use of one or the other is determined solely by the comfort of the user.
Existing standards
The current rules for the construction of electrical installations (PUE) and the set of rules for the design of residential and public buildings (from 2003) do not describe the exact requirements for the location of sockets or switches relative to the floor, walls, furniture and other structural and interior elements.
However, there are still some requirements due to the need to ensure fire and electrical safety. They usually relate to the placement of switches at a safe distance from other communications. According to the set of rules for the design of residential and public buildings:
- switches should be located at a height of 1 meter from the floor on the side of the door handles;
- a distance of 1 meter must be maintained from the floor to the outlet, but the specific location is not regulated.
The PUE prescribes the following recommendations when designing the electrical network in an apartment:
- the location of the switch is similar - 1 m from the floor from the side of the door handle;
- if there is a dedicated switch to the comfort control level, the switch can be installed under the ceiling;
- when placing sockets and switches in the kitchen, they should be kept at a distance of at least 50 cm from gas pipelines and appliances;
- in the bathroom, toilet and kitchen, these electrical devices must be located at a distance of at least 60 cm from both the floor and plumbing equipment.
For many years now, in our country there has been such a thing as a European standard for the placement of electrical components. It is believed that according to the European standard, sockets should be located at a height of 30 cm from the floor, and switches - 90 cm from the floor. In reality, there is no standard - it is just a symbol. This method of wiring electrical components received the definition of “Euro” during the spread of another controversial definition - European-quality repair. In part, the European standard was given its name due to its opposition to Soviet norms. According to Soviet standards, switches were placed at shoulder or head level (approximately 160 cm from the floor), and sockets were placed at a height of 90-100 cm.
Installation height of sockets and switches in the apartment
Knowing the specific structure of electrical fittings, you can plan their location in height from the floor. The approximate position of the electrical fittings also depends on the purpose of the room. All heights of electrical devices are the distance from the floor to the center of the front panel of the fittings.
Corridor
The room can be a hall with an entrance door. It is best to place the switch in close proximity to the front door. The height from the floor should correspond to the level of the door lock handle. This usually equates to a height of 80 - 90 cm from the floor. When entering and leaving an apartment or house, a person’s hand moves at the same height of the handle and switch. Even in the dark you can quickly turn on the light.
Keyboard, point, touch or motion sensor switches are installed in the corridor. A device with a motion sensor is installed under the ceiling.
As for the outlet, it is installed in the corridor to connect the vacuum cleaner. To prevent the cord from sagging, the socket is placed at a height of 150 - 200 mm from the floor. If the corridor is quite long, then two power points are installed.
Hall
In the living room, the overhead lighting switch is installed at a height of 80 cm from the floor. If a chandelier with five light bulbs hangs on the ceiling, then two-position switches are used to vary the lighting intensity of the room. One key turns on three lamps, and the other lights up the other two lamps.
Models of switches for the living room can be keyboard, point, or touch. In large halls, dimmers are often installed.
There may be several sockets in the living room, depending on the number of electrical appliances and equipment. The power point is hidden behind the body of a TV, stereo system, etc. If the equipment is installed on a table or on a furniture shelf, the socket is placed at the height of the device.
It is convenient to plug a floor lamp or vacuum cleaner into an outlet at a height of 150 - 200 mm from the floor. The air conditioner is connected to the power point at the level of its indoor unit. As a last resort, the socket is placed behind the body of upholstered furniture. The height of the power point can be set at the discretion of the homeowner.
Bedroom
Bedside tables are usually placed on both sides of the head of double furniture. Sconces are placed above them. For convenience, sockets are installed above each bedside table. If the standard height of bedside furniture is approximately 53 - 55 cm from the floor, then the connection point is placed slightly above the surface of the cabinet at a level of 60 - 65 cm from the floor.
Double sockets are installed so that you can connect lighting and a phone or laptop charger at the same time. The connectors are used for temporary connection of household appliances such as an iron or vacuum cleaner.
They rarely use overhead lights in the bedroom, so I install the switch at the same height as in the hallway. For overhead lighting, all types of switches are used, except dimmers and motion sensors.
Children's
The overhead lighting key switch is installed at a standard height - 80-90 cm from the floor. The socket is placed above the table at a height of 70–80 cm from the floor. To protect the child from accidental electric shock, the socket is installed with a locking device.
Kitchen
The height of the table with built-in cabinets and drawers is 85–87 cm. Blocks of sockets are installed above the table. The number of connectors in the block depends on the power needs of several kitchen electrical appliances (electric kettle, food processor, coffee grinder, etc.). To prevent appliance cords from bending sharply, sockets are placed at a height of 160–170 mm from the table surface. The socket for the refrigerator is installed at the rear of the unit body - at a height of 900 mm.
The kitchen overhead lighting switch is installed outside in the hallway at a standard height from the floor (80 - 90 cm). Mount switches of key, point and touch type.
Bathroom
Above the sink, on the side of the mirror, at a height of 80 cm from the floor, install one or two sockets for an electric razor, hair dryer and hood fan.
For a Jacuzzi and a vertical shower, sockets are placed at a height of 50 to 80 cm from the floor. Sockets must have moisture-proof covers.
I install a key switch or another type outside the bathroom at a standard height of 800–900 mm.
The difference between Soviet and European standards
Despite the lack of documented definitions, the concepts of “Soviet” and “European standard” are widely used among builders and electricians, since with their help it is easy to accurately describe the difference between both methods of placing sockets and switches. At the same time, it cannot be categorically stated that one of them is more preferable - it all depends on individual operational and practical features.
Eurostandard:
- convenient lighting control is provided, since there is no need to raise your hand to press the switch, it is easy to feel in the dark, this arrangement is also convenient for children and teenagers;
- according to the European standard, you have to bend down almost to the floor to plug the device into the outlet - this is inconvenient if you need to turn it on and off frequently; in turn, when the device is connected to the network for a long time, this is a plus - the wires do not “hang” in the middle of the room and do not spoil the appearance of the room.
"Soviet" standard:
- placing the switch at a level of 160 cm from the floor makes sense if you need to save space - furniture can be placed under it against the wall;
- a socket located at a height of 1 meter allows you to use it constantly without difficulty, which is important for a washing machine, vacuum cleaner, microwave oven, toaster, air conditioner and other appliances that are not connected to the network for a long time;
- An additional advantage of high placement of sockets is the safety of small children.
Ergonomic recommendations
For each room, before carrying out electrical work, it is necessary to draw up a sketch, a scale plan with the location of furniture and electrical appliances, mark on it the places of connection to the electrical network, including low-current circuits: telephone, television, alarm and other devices.
It is important to provide a small reserve of these places for future equipment. Practice shows that this is justified.
By location of sockets
For stationary appliances, such as a TV, computer, washing machine, freezer... they must be located with easy access to them, but it is advisable to hide them behind the appliances themselves. For design purposes, periodically used sockets are usually placed at the same height from the floor; usually this distance is about 30 cm. In this case, they are less noticeable.
It is recommended to choose such a quantity that it is convenient to use a vacuum cleaner and portable electrical appliances in all rooms. Electrical sockets above the desk and bedside tables are placed above the surface of the furniture at a height of 10÷20 cm.
By location of switches
It is recommended to mount them on the wall near the front door on the handle side at a distance of more than 10 cm from the opening and a height of about 90-100 cm. This location is convenient for adults: no need to raise your hand high. And children aged four years and older can already use the lighting themselves. Ceiling-mounted switch designs with a lowered cord for control are still used in room designs.
The type of room and its purpose must also be taken into account when installing switches. In a long corridor, two pass-through switches can be installed at its ends to control one lamp. At the entrance to nearby rooms, you can place a block of several switches to control the light in separate rooms from one place.
It is convenient to place switches in the bedroom so that you can turn off the lighting without getting out of bed, simply by raising your hand. The rule used in most cases for installing sockets 30 cm from the floor and switches 90 cm is considered universal. If you are not sure about the future arrangement of furniture or electrical appliances in the room, then feel free to use this method.
In the kitchen
Neither the PUE nor the joint venture directly states on what principle sockets should be located in the kitchen. Therefore, in this case, you should focus on the basic requirements, and also take into account the features of the room itself (due to the use of powerful appliances such as a washing machine or electric stove). First of all, based on the requirements of the PUE, the following rules are formed:
- plug sockets and lighting switches must be located at a distance of at least 60 cm from the floor and water communications: sink and water supply;
- a similar rule applies to the placement of electrical components relative to the gas pipeline and stove - you need to remove sockets and switches no less than 50 cm from them.
In a modern kitchen, a very large amount of furniture is installed in combination with a considerable number of electrical appliances of varying power. During proper breeding, many problems arise: the placement of communication systems must be taken into account, separate power lines must be installed for high-power devices (electric stoves, dishwashers or washing machines), and sockets and switches must be installed so that they can be easily and practically accessible. The vast experience of builders and users has led to the formation of a conditional standard for the placement of electrical components in the kitchen, divided into three levels:
- The lower level is 10-15 cm from the floor. At this height, sockets are installed for those electrical appliances that are planned to be connected to the network for a long time. For example, a washing machine or dishwasher, waste shredder, refrigerator, electric stove, etc. This arrangement provides two advantages: the cords, which do not need to be in frequent contact, do not sag near the walls and do not get in the way, but at the same time remain in relatively free direct access.
- The second level is 100-130 cm from the floor. At this height there are light switches and sockets for appliances that stand on tables or work surfaces: blender, toaster, kettle, microwave, multicooker, etc. The exact height depends on the configuration of the kitchen furniture. It is necessary that the sockets are located a little higher above the tabletop so that it is convenient to connect the plugs of this equipment.
- Conditional third level, located at a height of 2-2.5 meters from the floor. There should be sockets for turning on the hood and lighting for the work area. This allows you to easily connect equipment with cords of any length. These sockets do not spoil the interior of the kitchen, because they are practically invisible behind the furniture.
An additional advantage of this method of organizing an electrical network is the distribution of devices along the wall. The kitchen may contain a large number of electrical appliances. They can be constantly or periodically connected to the network, and some of them also need to be powered from a separate branch. Moving some outlets out of sight makes them less noticeable.
Installation of sockets and switches in a panel house
The panel house has the following features:
The wiring is done using the open method, and accordingly, with this type of installation, the sockets stick out from the wall and there is no need to drill anything. Closed wiring. In a panel house (brick too) the concrete is strong and in order to carry out hidden wiring it is necessary to make grooves (preferably with a wall chaser)
For internal wiring, it is important to lay the cable in a corrugated structure so that it is not subject to dynamic changes in the building (if the building sags or moves). Laying internal wiring requires wall grooves
Electrical cables placed in a corrugated hose are laid in grooves. They are then placed in the installation box
Laying internal wiring requires grooved walls. Electrical cables placed in a corrugated hose are laid in grooves. They are then placed in the mounting box.
The boxes are fixed with gypsum mortar. Then you need to give the solution time to dry and continue the process of connecting the electrical fittings.
Bathroom
The principle of placing sockets in the bathroom and toilet is basically no different from how they will be placed throughout the apartment. The main criterion here is still safety. Therefore, more attention should be paid to how ready the installation is for operation in conditions of high humidity. And the very pattern of arrangement of devices must be chosen taking into account functionality, convenience and personal preferences. As a rule, the standard 60 cm is considered the optimal height, but for a washing machine it may make sense to place a separate socket lower.
Please note that the 60 cm allowance in rooms with high humidity applies not only to the height from the floor, but also to the distance from water services. If you have a water heater installed in the bathroom, it, like a washing machine, can be given a separate power outlet located nearby. Electricians today typically use a height of 1.5 meters from the floor for boilers and hoods, 1 meter for an electric razor, hair dryer or curling iron, and below 1 meter for a washing machine.
There is no talk about light switches in the bathroom or toilet. According to the rules of the PUE, it is taken outside the room. For example, in the corridor or hallway.
American standards
To find out at what height to make sockets in America, you need to refer to the following rules:
- The distance from any surface, from the floor to the kitchen table or sink, should be 30.5-41 cm.
- The space from the doorway between the sockets should be 1.8 m.
It is necessary to remember: when using it, it is important to take into account the diameter of the pins and the distance between them in Euro sockets. This provides a higher current of 10-16 amperes than in domestic copies (up to 10 A). Therefore, the operation of more powerful electrical appliances is possible when installing imported representatives.
Ensuring electrical safety during installation
The lack of clear requirements causes a lot of controversy around how to properly wire sockets and switches in residential premises. The installation of these devices must ensure a high level of electrical safety during the operation of electrical appliances. That is, there are still certain requirements for it, but they are not directly related to ease of use.
The main danger associated with the use of the electrical wiring elements in question is their accessibility. That is, the quality that makes these devices easy to use has a negative impact on electrical safety. This becomes especially relevant in apartments where small children live.
In such cases, it is recommended to be especially careful when choosing electrical outlets, as well as to comply with all the necessary conditions when connecting them.
To ensure the maximum level of electrical safety when using sockets, you should adhere to the following rules:
- Use products with a high degree of protection from external mechanical influences, as well as dust and moisture. This is especially important in rooms with high humidity, such as a bathroom or a shared toilet.
- Connecting individual groups of sockets and switches should be done using differential circuit breakers or RCDs. Such automation is triggered in the event of a current leak through damaged insulation. This makes it impossible for people to be electrocuted if they touch ungrounded housings of electrical appliances.
- Use a ground wire. This requirement can be met by replacing the old wiring. If renovation work in an apartment does not involve such large-scale changes, but is limited only to changing the location of sockets and switches, then there is no point in purchasing expensive models with an additional grounding contact. It should also be noted that connecting powerful electrical appliances, such as a washing machine, boiler or hob, requires the use of a separate outlet. To do this, you need to run a dedicated line to the distribution panel, connected through your own circuit breaker.
- The location of sockets in the kitchen has a peculiarity associated with the large number of electrical appliances in this room, as well as rather harsh operating conditions. Therefore, to ensure a convenient and at the same time reliable power supply, it is recommended to use a sufficient number of connectors. In this case, they are located, as a rule, at a level of 15 cm from the surface of the tabletop.
USEFUL INFORMATION: Features of connecting sockets with a cable
- The minimum distance at which plug sockets or switches can be located from the pipes of the gas pipeline system is 50 cm.
- When using such devices in bathrooms, it is recommended to connect them via an isolation transformer or RCD with a rated current of up to 30 mA. In addition, sockets or switches should not be located closer than 60 cm from the doorway of shower stalls, the edge of the bathtub or sink.




