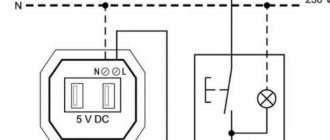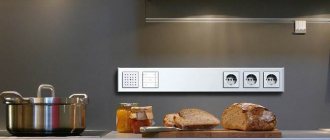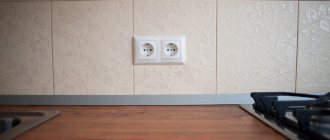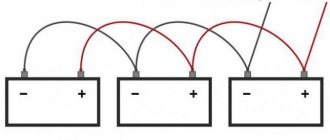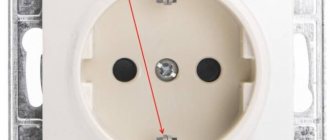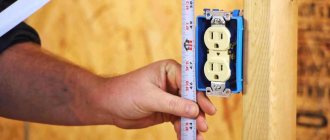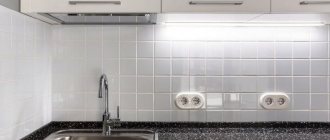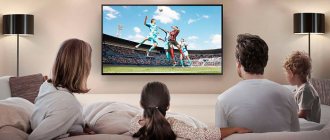Separate rooms and premises
If you want to plan electrical installations in rooms for which specific functions have not yet been determined and the purpose has not yet been selected, proceed from the general standard proposals. In each room it is necessary to provide general (main) lighting - most often this is a lamp in the middle of the ceiling. When designing in large spaces, in rooms with a large area, you can duplicate a number of symmetrically located lamps on the ceiling. In addition, it is advisable to place a wall lamp on one wall. It is recommended to place it at a height of about 190 cm above the floor.
The presence of general requirements for electrical design and installation does not prevent the implementation of individual requirements.
Another useful lighting point is a table lamp, which will subsequently be placed on a table or other suitable place. It is best to install switches for most planned lighting points at the entrance to this room, taking into account the opening direction of the front door. It would be optimal to install the light switch on the opposite wall relative to the side the door opens (so, if the door swings to the left, regardless of whether it is inward or outward, it is advisable to place the switch on the wall on the right).
If you are not entirely sure what the design and furniture will be, for example, in a child’s room or in the living room, it is better to plan sockets on each wall at a distance of 50 cm from each corner of the room. The most common in such rooms are power supplies for floor lamps, table lamps, computers, irons, and so on.
In general, the location of sockets and switches is no less important than the location of lighting sources
Children's room
At the door
At the entrance to the room, a switch is traditionally placed. Typically, the toggle switch is installed at a height of 75-90 cm from the floor, so that each family member is comfortable. It is also important to ensure that the switch is not blocking a cabinet or an open door - place it on the same side as the handle.
Photo: sdelano.ru
An outlet should also be located next to the switch. You will need it for a vacuum cleaner, heater or humidifier. Recommended placement parameters: height about 30 cm and distance from the door 10 cm. If the child is small and begins to walk, provide plugs or covers for sockets.
At the berth
Near the bed you will need an outlet for a night light, a musical pendant for the crib or another device (for example, a humidifier). Don't forget about protection; this place will become the most accessible for the child as soon as he begins to stand up independently in the crib.
For an adult child, sockets are also useful opposite the bed for the TV. Sometimes they can be interestingly used in the interior if you haven’t bought a TV yet.
At the desktop
The student’s room should have a desk—sockets are also needed there. At least for a lamp and a computer. Where to place it - above the countertop or below - is a controversial issue. Some people find it inconvenient to constantly crawl under the table to connect the device. Others don't like the look of wires. Choose after weighing the pros and cons.
- Apartment
Replacing wiring in a panel house: how to do it right
Rules for placing electrical wiring
There are no strict restrictions. However, there are some requirements for installing sockets, for example, in the bathroom or in industrial premises. There are also recommendations for installing switches and sockets in an apartment, but whether to adhere to them or not is purely a matter of your needs and tastes.
In the Soviet Union (during the time of old traditions), it was believed that the socket should be at a distance of 90 cm from the floor, and the switch should be at a distance of 160 cm (1.6 m).
Such standards created ease of use, since in order to reach the level of the switch, there was no need to bend down or sit down. Thanks to this, even now many people adhere to just such rules.
Bathroom
To calculate the number of outlets in the bathroom, determine how many appliances you need to use the bathroom comfortably. Typically this includes a hairdryer, razor, washing machine, as well as a water heater, heated towel rail and shower. Equipment that comes into contact with water and moist air requires sockets with IP44 protection, which reduce the risk of electric shock.
Powerful electrical appliances require a separate outlet. Sockets for additional equipment can be hidden inside the drawers of the cabinet so that hanging wires do not interfere.
The higher the outlet, the safer it is - at least 25 cm from the floor. The optimal distance from baseboards and faucets is 60 cm. And it is better to place the electrical outlet for the washing machine a meter from the floor.
Forbidden places
Any place where sockets are located must be accessible so that in the event of an emergency it is possible to immediately disconnect devices from the network. You should not install sockets behind built-in appliances or inside the lower tier.
It is unacceptable to place them behind cabinets with drawers or with closers.
Installing electrical sockets above the stove or hob is also unacceptable - due to warm air, the cable insulation may simply crumble. There must be a safe distance from appliances to sockets. Also, they cannot be installed above or below the sink.
By following our recommendations and safety precautions, you will carry out quality repairs and avoid many mistakes.
Electrical sockets - prices and installation costs
Unless it's a well-known brand, electrical outlets are inexpensive. The simplest option without grounding costs less than just 2-3 dollars, a socket with a pin will cost a dollar more. The most expensive are special antenna or computer sockets starting at $7. The simplest light switches (single and double) cost about 3-4 dollars.
As you can see, switches and sockets are inexpensive, but their installation will cost a pretty penny, especially if their installation requires wall slitting. The price of the service may be lower if it is performed by a team that installs all the electrical wiring in the house, i.e. within one comprehensive service.
Installation of socket boxes and wall grooves for hidden wiring
Recommendations for the bathroom
The bathroom is a place with almost permanently high humidity. Therefore, for maximum safety, it is necessary to install the electrical outlet together with a splash-proof cover. The minimum height for the socket is 15 cm to prevent water from getting inside. All safety precautions and common sense must be followed during installation.
For ease of use of various devices, you can use the following socket height parameters:
- For hair dryers, razors and other small electrical appliances, it is recommended to install the socket at a height of 1.1 m;
- Washing machine – 1 m;
- Water heater – 1.8 m.
Step-by-step instructions for installing and connecting the socket
- The decorative panel is removed;
- The bolts are loosened;
- The glass (mounting) is installed in the wall hole and fixed. Zero and phase are neatly brought out;
- The housing is inserted and secured in the holder with screws;
- When connecting bare parts of conductors to terminals, polarity is not taken into account;
- The last step is to install the cover and turn on the automatic device to check the operating condition of the outlet.
It is very easy to install the overhead model by simply securing it in place of the socket box.
Living room
At the door
For the location of switches and sockets at the living room door, the same rules apply as in the kitchen: height 75-90 cm, free access for all family members of different heights.
Photo: kvadrim.ru
An outlet is also needed in the entrance area: for a vacuum cleaner or a heater. On average, the height from the floor should be 30 cm, from the door opening - 10 cm.
In the TV zone
A TV is a must-have item for many in the living room. The TV area needs several sockets. The average height of the location is 130 cm, then they will not be visible behind the equipment. You will need 2 electrical outlets and one outlet each for TV and Internet.
Design: Studio NW-Interior
In the sofa area
When planning outlets in the living room, you need to take into account the location of floor lamps, electrical appliances, as well as additional outlets for a laptop and telephone. The average height is from 30 cm.
Often, when planning outlets in living rooms, appliances such as air conditioners, electric fireplaces, humidifiers and game consoles are forgotten. Consider the appliances you have and those you plan to purchase, and based on this, plan the number of outlets.
At the desktop
Often the living room is also a work area. In this case, you will need more sockets. Provide 2-3 pieces in the place where the desktop will be. It’s more convenient to place them above the table so as not to have to crawl under it every time to turn it on/off, but not everyone likes this solution aesthetically. If you have a desktop computer, you can put sockets at the bottom - it is unlikely that you will constantly turn it on and off.
Design: ItalProject
Kitchen
It is ideal to first make a list of all the household appliances that will be located in the kitchen. Then divide this list into two parts. 1 – stationary household appliances. 2 – mobile household appliances.
Most large appliances in modern kitchens are built-in appliances. There is one peculiarity in the location of sockets for these consumers. They cannot be installed behind the equipment itself. You should be able to turn on electrical appliances without removing the cooker or dishwasher. Therefore, traditionally they are installed to the right or left of the consumer himself, behind drawers or in the back of the cabinet. With this arrangement, by pulling out the drawer and removing it from the guides or removing kitchen utensils from the shelf, you get full access to the sockets.
So, let's plan sockets for stationary equipment.
We provide a socket for a built-in refrigerator on the left or right behind the drawers. If the refrigerator is free-standing, the outlet can be either behind the kitchen cabinet or behind the refrigerator itself. The height from the floor is on average 150 mm. up to 750 mm. When placing the socket behind the refrigerator, place it no further than 50 mm. from the edge of the refrigerator so that there is free access.
Hob, oven and microwave oven. If the oven is located under the hob, then it is better to provide sockets for these two consumers at a level of 150-180 mm. from floor level directly under the oven. Just at this level there will be a drawer under the oven. The second location option is vertically to the right or left of the oven, also behind the drawers in the back of the cabinet. And if the oven and microwave oven are located in a separate column, then we plan the sockets for them in the box under them at a height of 150 mm to 750 mm. Or behind the next cabinet, at a height of 1000 mm to 1300 mm.
Dishwasher and possibly washing machine. These elements are most often located next to the kitchen sink. We also plan sockets for them in the next cabinet.
Be sure to provide a connection for the hood. Depending on the model, it can be installed at a height of 2000 mm. up to 2400 mm. and be located either in a drawer with a hood or in an adjacent drawer.
To connect small household appliances, we plan sockets in food preparation areas with a height distance of 150 mm from the countertop. – 350 mm. They are usually installed in groups of 2-4 connections at intervals of no more than 1200 mm. along the entire working surface. If you don’t want to spoil your apron, then you should like the option of hidden sockets built into the countertop or pulled out from the bottom shelf of the wall cabinet.
For many owners, a mandatory requirement is to have a media zone in the kitchen. For it, too, do not forget to provide a block of electrical outlets and a TV cable connection.
It is also advisable to provide a couple of sockets in the dining table area and several, as in most rooms. One at the entrance and in the corners of the kitchen, if there are no plans to place kitchen furniture there.
Air conditioner
A microclimate control system, as a rule, should be connected directly from a separately laid cable, which in turn is connected from a separate circuit breaker in the electrical panel. If this condition is met, then the air conditioner is connected directly without installing an outlet. In such cases, sockets are not installed.
However, not all air conditioners operate directly, so you will have to install the outlet in close proximity to the device. Considering the location of the device, which is usually under the ceiling, the socket must be installed thirty centimeters from the top, so that the air conditioner wire reaches the socket and is not strained.
Socket placement errors
Before you begin installing sockets in the kitchen, you should mark the points at which power points will be installed; the selection of the location should be carried out in accordance with safety conditions.
1. Installation of wiring in the kitchen is carried out without a plan for the placement of kitchen furniture.
Before installing electrical wiring, be sure to draw up a plan for the location of all furniture and kitchen appliances.
2. Free access to connection
The main requirement for placing sockets in the kitchen is that they must have easy access, and if necessary, it is possible to easily turn off household appliances.
It is not advisable to install sockets in places that are below the work surface or countertop. Installed power points below the required level require cutting of surfaces for easy access. Of course, such changes to the headset are not entirely acceptable, so before installing, you need to think through everything in detail.
Sockets installed above the work surface can make their own adjustments to the overall appearance of the kitchen. A well-thought-out plan will allow you to choose the optimal installation solution.
You should not install sockets behind cabinet furniture and built-in appliances, as this will add more work to the technician. To put it simply, placing sockets in the kitchen for built-in appliances can lead to unpleasant situations that are best avoided. In such situations, you will have to cut a hole in the back wall.
It is prohibited to install an outlet behind the structure itself without access to it, because if necessary, it will be impossible to reach and turn off the electrical device. As an option, you can install a socket at the level of furniture legs, but provided that the distance to the floor is at least 20 centimeters. It is better to install sockets in a kitchen with built-in appliances and furniture on the side, where there is easy access.
3. Connecting sockets for “wet equipment” without using an RCD.
If “wet appliances” such as a dishwasher, water heaters, or washing machine are used in the kitchen, their outlet lines must be connected through an RCD.
It is also forbidden to make an outlet in the immediate vicinity of the sink, since water and electricity should be far from each other, only in this case maximum electrical safety is achieved.
4. Connecting a hob or electric stove
It is strictly forbidden to install an outlet opposite the hob or stove. As a result of cooking, warm air will constantly heat the cable, which over time will cause the insulation to dry out and it will crumble. Also, the heat may melt the body of the outlet, which can negatively affect the appearance and performance of the power point.
5. Installation of sockets near gas pipes and communications.
| According to the rules of the PUE, it is prohibited to install sockets in close proximity to gas pipes and communications (water pipes, sinks, radiators). The minimum distance to the sockets in this case should be at least 50 cm. |
Electrical outlets - how to place them in separate rooms
If you are unsure about the location of electrical outlets in individual rooms, you can ask an electrician for advice. However, remember that their location should largely depend on the arrangement of the apartment in such a way that it is convenient to use them, taking into account the needs of all household members.
Placement of sockets in the living room (diagram)
As you already know, the most electrical outlets are required in the room where the TV and other audio-video devices will be located. A panel with several outlets located side by side is best, as this helps hide protruding cables from view.
In addition, single or double sockets located every 30-35 cm above the floor are useful. You can connect them, for example, to floor lamps. Therefore, one of these outlets should be next to the sofa. At the same time, consider a dual outlet that will allow you to plug in a laptop or phone charger.
Layout of wiring and sockets in the living room
Placement of sockets in the kitchen (diagram)
The most important electrical outlets in the kitchen are the ones where you plug in your major appliances: refrigerator, stove, dishwasher, microwave, range hood. Often such sockets are hidden behind kitchen cabinets, so their location depends on the specific kitchen interior design.
There are many more household electrical appliances in the kitchen than in other rooms. First of all, think about the appropriate number of appliances on the countertops, especially where you plan to place the coffee maker and electric kettle. Both devices need to have constant access to a power source, so it's worth planning an additional outlet for connecting rarely used devices, such as a blender or coffee grinder. Depending on the planned kitchen lighting, electrical outlets may be required to connect the LED strips under the cabinets.
How to properly arrange sockets in the kitchen to comply with safety regulations? The first thing to remember is that electrical outlets should not be located near the sink or directly above the stove. Please note that in the event of a failure, all outlets must be within reach.
Layout of sockets in the kitchen
Placement of sockets in the bedroom (diagram)
How to arrange electrical outlets in the bedroom so that they are convenient to use? When answering this question, you need to remember that in this room, sockets will be useful primarily in the places where the bedside tables will be. Provide at least 2 sockets for each of them, because one will be used to connect a lamp, and the other for a phone or laptop charger. Sockets should be placed low, just above the floor or near the head of the bed.
Additional outlets may be required depending on the room layout. For example, for a lamp at the dressing table or for a computer and printer if you are planning to install a desk in the bedroom. It is also worth installing sockets near the dressing room so that you can connect, for example, an iron or a clothes steamer. Think about lighting the built-in wardrobe - this will require access to an electrical outlet.
Layout of sockets in the bedroom
Placement of sockets in the bathroom (diagram)
Bathroom electrical outlets should be equipped with protective curtains (covers) to prevent moisture from entering the outlet. For safety reasons, they should not be installed near a shower or bathtub. Most often, sockets in the bathroom are placed next to the mirror.
It is worth considering placing at least two outlets in the bathroom, because we use more and more devices that require power - electric brushes, hair dryers, straighteners, razors, epilators, etc. Some of them, such as electric brushes, require constant access to electricity.
Additional outlets will be required when installing a washing machine and dryer in the bathroom. They will not be necessary if you plan to place them in a separate room, such as the kitchen.
Layout of sockets in the bathroom
Where should sockets be placed in the bedroom and reception room?
In the living room, as well as in the room reserved for sleeping, at what height it is completely unimportant to install the socket, due to the fact that it will mainly be used for floor lamps that stand on the floor or small table-type lamps. The only nuance will be the obligatory placement of sockets on each side of the bed, and at all chairs.
The socket used for the charger is best placed next to the bedside table or near the sofa.
Make sure that the living room has a couple of slots for a home theater and music system. If you are a fish lover, then do not forget to take into account the necessary sockets for lighting and a water filter near the aquarium. These outlets must be as easy to access as possible in the future.
Important point. Think in advance about the route your vacuum cleaner will take during cleaning. If the area of the room is large enough, then the most convenient option for locating sockets in the apartment is in the far part of the room and right at the entrance. This way, you will save yourself from having to constantly stretch the cord of an electrical appliance in constant attempts to reach distant parts of the room.
Let's sum it up
So we have provided useful recommendations on what height to install sockets correctly and safely. Finally, I would like to add a very important nuance that will help you determine the exact location of each electrical point.
Before you start gating walls and installing electrical wiring in the house, draw up a diagram on which you mark the following elements:
- the exact location of all the furniture in the room;
- types of household appliances with their exact location;
- areas where gas and water pipelines pass;
- route of electrical wiring along the walls;
- windows and doorways.
Already on the created diagram, select the most suitable height for installing the sockets from the floor, so you definitely won’t go wrong.
Otherwise, the installed electrical accessories after arranging the furniture may be covered by objects or located at a considerable distance from them. If this happens in your case, then we advise you to make an extension cord yourself, rather than buy it in a store!
Expert opinion
It-Technology, Electrical power and electronics specialist
Ask questions to the “Specialist for modernization of energy generation systems”
At what height are sockets and switches installed? The layouts of modern apartments involve dividing the total area into separate functional zones, in which various electrical appliances and light sources are used. Ask, I'm in touch!
Wiring diagram
To calculate the total length of the conductors, select locations for mounting electrical points and correctly connect the cable, you need to draw up an electrical wiring diagram.
Let's consider ways to connect an electrical circuit. The parallel type has minimal impact on the wiring layout. With this method, the elements included in the chain are not connected to each other, but have two common nodes. In this case, even if one of the lamps burns out and breaks the circuit, the others will not go out, since the current will have “bypass” paths.
Consistent. All elements of the chain are located one after another and do not have nodes. An example would be one wire. If one light bulb burns out, the circuit breaks and all the others go out.
The wiring diagram also depends on the type of connection.
"Star" - this type is sometimes called boxless, or European. Schematically, it can be represented as follows: one socket - one cable line to the panel. This means that each outlet and lighting point has a separate cable run that goes directly into the panel, and ideally a separate circuit breaker. The advantages of this type of connection are safety and the ability to control every electrical point. In addition, in this case there is no need to install distribution boxes. This type of connection is used in the “smart home” system. The disadvantages of the “star” are at least three times the wire consumption compared to other types of wiring and, accordingly, an increase in labor costs for its installation. Installing such a shield yourself is difficult, and it is more expensive than usual.
"Plume". Similar to the previous type, but is more economical. It can be depicted as follows: socket - socket - socket - electrical panel or junction box.
Several electrical points are connected in series to one cable, from which a common supply conductor goes either to the panel or to the junction box.
Through distribution boxes. The most common method that does not require special costs. This is exactly how wiring was done in Soviet times. A branch branch departs from the common supply riser, on which a meter and one or three (rarely more) circuit breakers are located in the panel. The power cable enters the house, then, using distribution boxes, into the premises to each electrical point.
In their pure form, the listed types of disconnection are rarely used. As a rule, a mixed option is chosen. Let's look at how wiring is formed in a private house.
The power cable enters the building's input distribution panel, where there are several groups of circuit breakers and protection devices.
Here it is divided into several zones (living rooms, basement, garage, attic), separate branches go to the bathroom, toilet and kitchen. In each zone, the electrical wiring is divided into two more groups: one is intended for sockets, the other for lighting. Thus, the cable is routed in the panel according to the “star” type. Next, the power cables of a separate zone enter the room, where they use their own wiring options. For example, a power cable line going to an outlet is connected to other outlets in a given room via a “loop,” and a lighting cable line is connected to a chandelier and a switch through a junction box.
In order to correctly lay wires and locate electrical points, it is worth drawing in advance a detailed plan for the arrangement of furniture and the placement of electrical appliances in the house.
Taking into account the wishes of the owner of the house, professional electricians will draw up similar wiring diagrams according to the rules of electrical installation work, taking into account the progress of their implementation, safety parameters, type of wiring, groove sizes, etc. Such a drawing is a document and is certified by a special organization. Let's give an example of such a scheme for the living room, where there should be two groups of sockets of three pieces each, two pass-through switches and three telephone sockets.
Electrical wiring rules
When laying wiring to sockets and switches, certain rules must be followed:
- The wiring around the room is carried out strictly horizontally, at a distance of 20 cm from the ceiling.
- From the mounting box the wire runs vertically upward.
- The wires are connected in a junction box
Why such strictness? So that in any conditions you can understand where and how the wiring goes. If you lay it arbitrarily - obliquely, along the shortest path, etc., in a few years no one will remember where and how the wires go and when hanging, for example, a new shelf, you can easily get into the wiring. By following these simple rules, you will always be able to visually determine where the wires run - above the outlet or switch, regardless of their height from the floor.
The difference between Soviet and European standards
Despite the lack of documented definitions, the concepts of “Soviet” and “European standard” are widely used among builders and electricians, since with their help it is easy to accurately describe the difference between both methods of placing sockets and switches. At the same time, it cannot be categorically stated that one of them is more preferable - it all depends on individual operational and practical features.
Eurostandard:
- convenient lighting control is provided, since there is no need to raise your hand to press the switch, it is easy to feel in the dark, this arrangement is also convenient for children and teenagers;
- according to the European standard, you have to bend down almost to the floor to plug the device into the outlet - this is inconvenient if you need to turn it on and off frequently; in turn, when the device is connected to the network for a long time, this is a plus - the wires do not “hang” in the middle of the room and do not spoil the appearance of the room.
"Soviet" standard:
placing the switch at a level of 160 cm from the floor makes sense if you need to save space - furniture can be placed under it against the wall; a socket located at a height of 1 meter allows you to use it constantly without difficulty, which is important for a washing machine, vacuum cleaner, microwave oven, toaster, air conditioner and other appliances that are not connected to the network for a long time; An additional advantage of high placement of sockets is the safety of small children.
Differences in installing sockets in a house and apartment
The problem of the location of sockets and switches is more often encountered by residents of urban new buildings than by owners of private houses. All this is due to the fact that the electrical wiring plan is not provided to apartment owners, but during the construction of a house it is one of the necessary documents.
If the housing is secondary, there are several ways out of the situation. Firstly, you can contact the REU and look for a wiring plan, and secondly, hire an electrician who will do this work himself. Some people think that it is much easier to run the necessary wires and place sockets and switches where they want.
But it is worth remembering that if you ineptly implement this idea, you can accidentally cut off the power in the room, since you will not know the location of the old wires. Therefore, you need to make a plan if you plan to use existing wiring.
Sockets in the living room. How to position it correctly
First of all, we think about the furniture. We also take into account your lifestyle and wishes.
Let's start with the resting places - armchairs, sofas.
The height is usually taken at hip level (75–90 cm from the floor).
The advantage is the ability to conveniently connect any devices standing on surfaces: a table lamp, charger for a phone, laptop and other gadgets. If you move the socket closer to the baseboard, the wire will hang down. In addition, native charging is sometimes very short.
For floor lamps, on the contrary, a level of 30 cm from the floor is better. You can fold the cord compactly and secure it with a tie.
A camouflage option - we hide it in the baseboard: for rarely used equipment.
It is better to plan the number of sockets with a reserve on both sides of the sofa and by the armchairs.
Special layouts require special solutions:
- Island layout, when the sofa is in the center of the room.
- The furniture is located at a sufficient distance from the walls.
- Office or library area in the living room. A table surrounded by bookshelves.
These interiors can easily be ruined by an extension cord pulled to the wall.
In such cases, it should be possible to connect local lighting in the central part of the room. Options for placing sockets recessed into the floor are suitable here.
There are 2 successful technical solutions for furniture:
- a hole is cut out in the countertop, which, if necessary, is closed with an L-shaped plug, and a socket is hidden in it;
- A retractable socket with a plug at the end is built into the furniture body.
TV
To connect you will need several points. The height must be thought out. This will allow:
- bring the TV as close to the wall as possible;
- avoid interference when installing the bracket;
- Easily connect any cables to your TV.
Wall-mounted TV on a bracket: the optimal height of the sockets is about 130 cm. Their position should not coincide with the protrusions on the back of the device. You will need 2–3 regular points, 1 TV and 1 Internet slot. Slots for music system and home theater speakers.
To count the total number of outlets:
- make a list of all the electrical appliances that you have and that you want to buy in the coming years;
- mentally go through the route of the vacuum cleaner. For larger rooms, install connection points at the entrance and at the back of the room.
Where is the best place to place electrical outlets?
How to arrange electrical outlets in a house, preferably during its construction or renovation. If you are building a new house according to a project, it will most likely include a layout of sockets for each room.
You can entrust the location of sockets in individual rooms to electricians or negotiate with them taking into account your needs. It is worth having a vision of the internal arrangement in advance, as well as a list of devices that you plan to connect to the electrical network in your house or apartment.
Double socket with switch
- How to arrange electrical outlets and plan home lighting? It is best to do this on an interior plan, even if it is drawn by hand - you can conveniently mark all the elements on it and easily make corrections. Lighting placement is relatively simple - you just need to think about where to place ceiling lights, and where, perhaps, lampshades and wall sconces or moldings.
The latter are most often used in kitchens and bathrooms, but perhaps you are planning a fashionable wardrobe at home or dreaming of original living room lighting. Also consider floor lamps that will need access to outlets. Typically, light switches are placed near the door - make sure they are on the side of the door opening - this will make them easier to access.
For optimal placement of sockets, the following circumstances must be taken into account::
- What electrical appliances will be used in the apartment (consider large electronics and household appliances, computers, lamps, as well as small household appliances that are used);
- In which rooms will individual devices be connected;
- Where the furniture will be placed (sockets behind the furniture are not functional).
Taking into account each of these nuances, you can easily determine the location of outlets and their number in each room.
To install a surface-mounted (external) outlet, you do not need to ditch the wall
Rules for the location of electrical points in different rooms
Bathroom power points
Location of sockets in the bathroom
The bathroom is a room with high humidity
Therefore, it is extremely important to know at what height to install sockets and switches so that they do not pose a danger
The main prohibitions are installing power points under the sink, bidet, and bathtub. The sockets must be separated from them by at least 60 cm to prevent accidental ingress of water. It is advisable to make the switch outside the room or also away from the washing items. It is advisable to power the lamps and sconces near the mirror through a cord or a key switch on the side opposite the sink/bathtub.
Living room
For a TV and music center, it is better to make the socket at a height of 90-140 cm. The distance from the floor to the switch should be at least 0.9 m. If an air conditioner is installed, the power point under it is installed at a level of 20-40 cm from the ceiling.
Kitchen
There are several standards for placing food outlets in this room. They vary depending on the technique used:
- First level. It involves installing sockets at a height of 10-15 cm from the floor. A powerful oven, electric stove, freezer, refrigerator, and waste shredder are connected here. The convenience of this arrangement is that after installing a built-in kitchen, it will be impossible to get to the sockets in any other way than through cabinets or a table from below.
- Second level. Here a whole block of sockets is installed at a level of 110-130 cm from the floor in the kitchen apron area. Thanks to this arrangement, it is possible to successfully connect an electric kettle, blender, microwave oven, mixer and other small household appliances that are convenient to use on the work surface.
- Third level. Install power points for connecting an electric hood, TV, and lighting. The height of the location is 2-2.5 meters from the floor.
The switch is located right next to the door at a height convenient for the user. As a rule, it is close to European standards and equals 90-110 cm.
Bedroom
An example of the location of electrical points near the bed
The rest room is recommended to adhere to the following standards:
- On both sides of the double bed (regardless of its size) there is a double socket and a two-key switch. They are placed 70 cm from the baseboard. This allows a resting person, without getting out of bed, to control the lighting, charge a mobile phone, or read a book under a night light.
- The main switch is placed in the room immediately at the entrance.
- If there is a dressing table in the bedroom, on both sides of it at a height of 70-90 cm there is an outlet for connecting a sconce or hair dryer.
Children's
Even 10 years ago, experts recommended placing all food points as high as possible in children's rooms. This ensures the safety of the child and eliminates the possibility of his contact with the electrical network. Today, all plug sockets are equipped with special locking covers. It takes effort for the baby to lift them. Therefore, such sockets can be installed in accordance with the European standard.
The switch in the child's room is made according to his height. It is advisable to install an adjustable power point, with which you can increase or decrease the intensity of artificial lighting. It is better to install a separate standard socket with a cover under the night light.
Cabinet
For expensive equipment it is necessary to provide a system of protection against voltage surges
This space requires more power points. At least one block must be placed in close proximity to the table. A personal computer, monitor, router, printer and copier, and audio speakers will be connected through it. The block is placed 30 cm from the floor level. The master decides how many power points it will include, depending on the amount of future equipment.
If the office has a library, it is necessary to install an outlet under the floor lamp. It is installed in the reading area. The power point under the floor lamp is also made at the Euro level of 0.3 m.
There will be 1-2 more sockets on the free wall. They are used to connect temporary equipment.
Sockets and switches in the bedroom
First of all, one or even two sockets will be needed in the area of each bedside table. They will be used to charge a mobile phone, e-reader or other electronic gadgets. A switch should also be provided in this area, which will turn on sconces and possibly overhead lighting if walk-through switches are used. A couple of sockets should be provided in the dressing table area. If the bedroom has a media zone, then in its area you will need a couple of electrical outlets and one outlet for TV.
How to install electrical outlets yourself
Connecting sockets is not difficult, so many people prefer to do all the work themselves. This can only be done correctly if you know how to connect them. Remember that any connection error can be dangerous for a person.
So how do you connect electrical outlets? Here's a quick guide :
- turn off the electricity in the building;
- make a hole in the wall where the outlet should be (be careful not to damage the internal installation);
- insert the electrical box and connect the cables to it;
- connect the cables to the socket (yellow wire to the contact, black phase wire to the L plug, blue neutral wire to the N terminal);
- secure the socket cover to the wall using a screwdriver;
- turn on the power and check the operation of the contact, for example, with a screwdriver with a voltage sensor.
According to international standards, each wire connected to an outlet must have a specific color. Zero - blue wire, phase - red or brown
In the bathroom
The second problematic room for electricians is the bathroom. But the problems here are of a different nature - high humidity and the possibility of water ingress. To understand where to put sockets in the bathroom, you need to know where to place household appliances. The bathroom space is divided into zones (see photo).
Dividing the bathroom into zones
Zone 0 is the highest probability of water entry. These are areas directly adjacent to the bathtub, shower stall, and sink. In this zone, you can only install 12 V sockets. But such voltage is supplied extremely rarely in private homes. There are simply no sockets here at all.
In zone 1, installation of water heaters is allowed. In zone 2, in addition to boilers, you can install fans and lamps. And the sockets should be in zone 3 - at a distance of at least 60 cm from the water source. It is necessary to install special sockets and switches, the degree of protection of which allows them to be used in wet rooms. Also a prerequisite is the presence of grounding, a circuit breaker and an RCD with a leakage current of 10 mA.
How to arrange sockets in the bathroom
The height of the sockets from the floor is again not regulated, but it makes sense to place them higher to minimize the possibility of water ingress. Even if you install special sockets with covers, it’s better to be safe.
Planning the placement of outlets
To understand in detail the placement of sockets in the apartment, before directly installing electrical devices, you need to draw up a plan taking into account the amount of equipment. First of all, they draw up a diagram of the apartment, noting the location of furniture and technical devices. Moreover, the number of electrical outlets is increased by one or two units, providing for a possible expansion of the arsenal of household appliances used.
In addition to technical requirements, they take into account how convenient it will be to use the connector, whether it is invisible or noticeable and spoils the interior.
Electrical appliances are placed on the side of the door handle, not the hinges, since in the latter case you will have to go around the door to use them.
Layout
If a plan for sockets and switches is drawn up for builders, it is mandatory to draw it to scale on graph paper in relation to the general layout. The locations and installation heights of devices are indicated in accordance with the standards.
Layout of sockets and switches in the apartment
The design of the arrangement of electrical wiring elements must be agreed upon with the designer.
How to determine the required quantity
How many sockets should be in the apartment depends on its equipment with household appliances. Experts advise providing each electrical device with its own connector, located in a place convenient for its use. Moreover, in each room you should also add a couple of electrical outlets with an eye to the future. A good help in determining the number of electrical appliances is a detailed plan.
Features of socket placement
When detailing the installation plan, it should be clarified that the placement of sockets in an apartment is subject to special rules that are advisory in nature, reflected in the “Code of Standards for Construction and Design”, as well as in SNiP 31–110–2003:
- The height of the switch is determined taking into account the average height of family members, so that everyone can use it without raising their hands. On average, this figure is 80-90 cm from the floor surface.
- The switch should be located on the side of the door handle, in close proximity to the doorway, about 10-15 cm from it.
- Electrical connectors should not be covered by pieces of furniture, which impairs access to them and the flow of heat.
- Switches for the bathroom and toilet are placed in the corridor.
The designer’s recommendations and the nuances of the design project are taken into account.
How to install TV sockets on the wall in different rooms
If the owner decides to hang the TV on the wall, then the height of the socket block is determined automatically. It will be hidden behind the device. This arrangement helps hide connectors and cords. Wires hanging on the wall do not look beautiful and spoil the interior of the room. In addition, the open position increases the risk of damage - children can cut it or a dog can chew it through.


