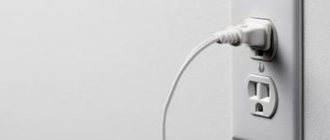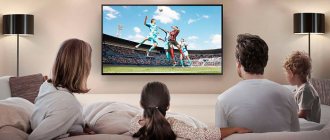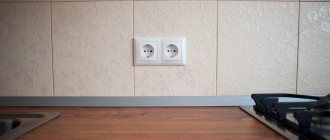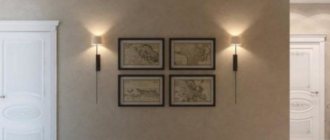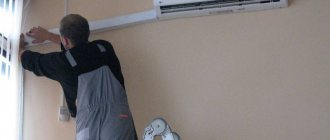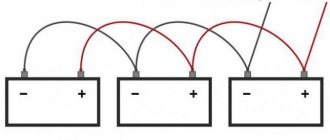- November 29, 2020
- Electricity
- Daria Gaiduk
The article contains information about regulations and standards for the placement of electrical outlets and switches. The electrical supply requirements for various types of rooms in residential premises are indicated. A comparison is made of the height at which sockets are placed from the floor in America, and how sockets and switches are mounted according to GOST and European standards.
The Importance of Electrical Design
Attempts to make repairs yourself sometimes lead to funny or even disastrous consequences. Home craftsmen demolish walls, install soundproofing, but do not take into account the rules at what height they install switches and sockets. Designing electrical wiring includes taking into account the type of room, planned lighting, and the number of household appliances used. Dividing each room into several functional areas also affects the location of electrical outlets.
Rules for installing switches
- Decide on the placement of furniture and electrical appliances in the rooms.
- Place all outlets (including TV, Internet, telephone, etc.) on the plan, for electronics, kitchen appliances, etc., plus backup ones.
To do this, draw up a diagram, preferably to scale, on which to mark the furniture, as well as household appliances and equipment that is connected to electrical or low-current networks, indicate the height to the floor.
- For stationary equipment (computer, TV, washing machine, air conditioner, etc.), place electrical outlets so that there is easy access to these places, but at the same time, so that they are hidden behind electrical appliances.
- Connection points located on open areas of walls that you plan to use periodically are best done at the same height - 30 cm (European standard). Provide a minimum amount so that the vacuum cleaner reaches all rooms.
- Above the desk, bedside tables, chest of drawers, they are placed at a height of 15-20 cm from the furniture surfaces.
- in a long corridor or on a staircase, it is more convenient to install at the beginning and at the end;
- in a bedroom or living room, the best option is when the switches are located at the entrance to the room, as well as at the bed or sofa, in order to control the lighting without getting up.
Select the installation height of the switches taking into account from what position they will be accessible, i.e. if it is at the entrance to the room, then choose a height of 80-100 cm, and if it is near a bed or sofa, then at the height where the switch can be reached with an outstretched hand.
Standards for sockets and switches
Comfort is determined not only by the quality of the repair, but also by the height at which the sockets are placed from the floor. During the process of apartment renovations, electricians take into account issues related to the placement of sockets and switches.
According to the standards, the number of power supply installation points is unlimited. Requirements are specified for the installation of entrances in certain parts of the living space, for example, in the bathroom. And the construction of industrial and public premises is strictly regulated.
The location of sockets in the apartment is a recommendation. Taking into account the tips for installing sockets in walls, a person ensures a comfortable stay. You also need to remember about the arrangement of furniture in your own living space, the placement of electrical appliances, as well as the personal wishes of the home owners.
Previously, the following standards were acceptable:
- socket installation height – 0.9 m;
- the distance from the floor to the switches is 1.6 m.
These standards are still in use. The advantage is that the switch is at the level of an outstretched hand, and connecting electrical appliances to sockets does not cause inconvenience.
The difference between Soviet and European standards
Despite the lack of documented definitions, the concepts of “Soviet” and “European standard” are widely used among builders and electricians, since with their help it is easy to accurately describe the difference between both methods of placing sockets and switches. At the same time, it cannot be categorically stated that one of them is more preferable - it all depends on individual operational and practical features.
Eurostandard:
- convenient lighting control is provided, since there is no need to raise your hand to press the switch, it is easy to feel in the dark, this arrangement is also convenient for children and teenagers;
- according to the European standard, you have to bend down almost to the floor to plug the device into the outlet - this is inconvenient if you need to turn it on and off frequently; in turn, when the device is connected to the network for a long time, this is a plus - the wires do not “hang” in the middle of the room and do not spoil the appearance of the room.
"Soviet" standard:
- placing the switch at a level of 160 cm from the floor makes sense if you need to save space - furniture can be placed under it against the wall;
- a socket located at a height of 1 meter allows you to use it constantly without difficulty, which is important for a washing machine, vacuum cleaner, microwave oven, toaster, air conditioner and other appliances that are not connected to the network for a long time;
- An additional advantage of high placement of sockets is the safety of small children.
Standards for installing sockets and switches
Usually the person who started the repair decides at what height to make the sockets, but there are still some recommendations that should be followed. “Rules for the construction of electrical installations” (PUE) were developed taking into account the repair of electrical installations and electrical equipment.
The basic standards for the placement of sockets and switches are regulated:
- Installation of sockets and switches must be carried out at a distance of at least 60 cm from the doorway of the shower or bathtub.
- The location of various elements of electrical installations, switches and sockets is determined at a distance of more than 50 cm from gas pipelines.
- Switches are placed at a height of no more than 1 meter next to the door handle. Can be mounted under the ceiling. In this case, a cord is needed that will be used to turn on the light.
- The socket in the bathroom must be connected together with a residual current device (RCD).
More detailed recommendations regarding the installation of electrical wiring in each zone of the living space are given in the following sections of the article.
Accommodation tips from experts
Where and how to locate switches and sockets must be determined only on the basis of safety and, of course, comfort. Today there are no prescribed standards that would indicate the location of electrical connectors and switches. Especially their quantity in a separate room.
Planning is the stage of calculating the number of mechanisms that a person will use on an ongoing basis, regardless of the premises. Plus 1-2 more sockets on top for additional devices. The most stringent requirements are imposed only on craftsmen who install electrical appliances in the apartment. Such people should be specialists with good experience.
But if you decided to carry out all the work yourself, then you need to familiarize yourself with all types of electrical equipment. Since the product range is very wide, this means that equipment can be found for every need.
This can be an audio socket that allows you to connect acoustics, a stereo system or a connector for a landline phone, as well as a socket for an Ethernet cable.
The installation height determines the comfortable living conditions in the house, its safety, improvement and beauty.
Height of sockets from the floor according to GOST
Detailed information on the design of internal electrical networks is contained in the Code of Rules 31-110-2003, which includes an extended list of recommendations not only for the installation location, but also for their number.
The power supply device (installation of switches and sockets) is carried out taking into account the presented rules:
- GOST R 50571.11-96 also includes a requirement for outlets to be located at a distance of at least 0.6 m from the shower stall.
- For standardization purposes, the distance from air conditioners and stationary kitchen electric stoves to an electrical outlet is not considered.
- Installation of sockets in living rooms occurs at a distance of 4 m around the perimeter; in corridors, sockets should be provided for every 10 m2 of area, and in kitchen areas - at least four.
- The customer determines the quantity only when installation is carried out in private and single-family houses.
Existing European standards: is there such a concept?
The terminology “Eurostandard” began to be used together with the concept of “European-quality renovation”. In fact, there is no such term, because each European country uses its own standards for the location of food outlets. The European standard means the following values: the installation height of switches from the floor should be 90 cm, sockets - 30 cm. This arrangement can be comfortable for children who can independently reach the switch and turn off the light. Currently, Russia has its own standards that recommend where to place food outlets. Such documents are PUE, GOST Z 50571.11.96, SP 31-110-2003.
Installation height of sockets from the floor according to European standards
This type of standard is included in the concept of “European-quality renovation”. It appeared after the renovation of residential premises in a style new to the Russian market. The adoption of standards occurred rapidly, as many consumers noted the comfort of such a height of the socket from the floor. Standards are also mostly regulated, but not mandatory:
- A more acceptable installation height for switches is 0.9 m from the floor. The advantage lies in the rational arrangement of the devices, that is, at arm's length for a person of average height.
- Embedding sockets 30 cm from the floor level allows you to hide the wires coming from them behind connected household appliances.
General requirements and rules
Electricians have a main regulatory document - Electrical Installation Rules (ELR). Some “specialists” neglect this document, but then the quality of electrical wiring installation falls on their conscience.
click to enlarge
Rules are created in order to be guided by them, so we will give you basic recommendations on the required distance from the floor to an outlet or switch in various rooms:
- In utility or utility rooms, the height of the mounted sockets from the floor is within 0.8-1 m. It can be increased to 1.5 m if the wires are supplied from above.
- It is very important that the distance from the switching devices to the gas pipes is more than 0.5 m.
- In residential and office rooms, the height of sockets from the floor should be such that it is comfortable to connect electrical appliances to them. It all depends on how the interior of the rooms is decorated, as well as on their functional purpose, but it is not recommended to install sockets higher than 1 m from the floors.
You can install sockets on special baseboards made of non-flammable materials.
- The installation height of switches varies from 0.8 to 1.7 m. It is recommended to mount them on the walls on the side where the door handles are located. If lighting fixtures are controlled by cords, then it is permissible to install switches for them under the ceiling.
- In rooms where children are constantly present, the height of installed sockets and switches is regulated by a figure of at least 1.8 m from the floor level. A very important condition: all sockets in children's institutions must have automatic protection, which will close the socket after pulling out the plug.
- It is prohibited to install sockets in bathrooms and shower rooms, saunas and laundries. Their installation is permitted only in apartment bathrooms and hotel rooms. But they must have RCD protection (residual current device), and also be located in zone 3 (the division of bathrooms into zones will be discussed below). Sockets in bathrooms must be installed no closer than 0.6 m to the shower doors.
Recently, the installation of floor-standing models of sockets has become widespread; power is supplied to them in special baseboards (cable ducts). They are very good in terms of design (they are practically invisible), but care must be taken when wet cleaning the premises so that water does not get into them.
There are rooms in our residential buildings that deserve a separate discussion about installing sockets in them. This is a kitchen, stuffed with a huge variety of different household appliances, and a bathroom, which is a dangerous room due to dampness, of increased importance. Let's talk about these premises in a little more detail.
American standards
To find out at what height to make sockets in America, you need to refer to the following rules:
- The distance from any surface, from the floor to the kitchen table or sink, should be 30.5-41 cm.
- The space from the doorway between the sockets should be 1.8 m.
It is necessary to remember: when using it, it is important to take into account the diameter of the pins and the distance between them in Euro sockets. This provides a higher current of 10-16 amperes than in domestic copies (up to 10 A). Therefore, the operation of more powerful electrical appliances is possible when installing imported representatives.
Placement of sockets for TV
To install a TV, several sockets are required - additional communications such as HDMI are connected to them. If you install the sockets correctly, the TV will be located as close to the wall as possible. The height of the sockets is calculated based on the method of mounting the TV. For TVs with a bracket, it is most convenient to place the sockets at a height of 120-130 cm. It is worth considering that there are recesses on the back of the TV, so it is important to ensure that the sockets do not fall on the protrusions.
When you plan to install the TV on the console, you need to pay attention to its height - it is advisable that the sockets are not visible. For convenience, you can install sockets directly into the wall.
For a TV you need to provide a block of 5 sockets - 3 electrical, one for TV and one for the Internet. The latter is mandatory for modern plasmas and is used to receive a digital signal; sometimes a digital set-top box can be additionally connected to it.
Installation height of switches and sockets in the apartment: standards for the kitchen
At what height should sockets be installed in the kitchen? This is a frequently asked question when building the most technologically advanced part of a living space. He should be given special attention.
Designing electrical wiring is necessary for the installation and convenient operation of numerous kitchen equipment. A modern detailed diagram takes into account the location of furniture, the arrangement of electrical appliances, the entrance group and the entrances themselves for the supply of electricity.
Height of sockets in the kitchen
Wiring in the kitchen is a whole system. Firstly, each powerful device has a separate power supply line with a circuit breaker and RCD installed on it. There can be up to 10 such appliances (dishwasher, oven, electric stove, washing machine, electric water heater, high-power built-in household appliances). These sockets must be placed in the place where you plan to install the devices.
Dedicated lines for powerful electrical appliances
A dedicated line is needed for the refrigerator. But the reason here is not the increased power consumption, but the voltage surges that the refrigerator motor creates when turning it on and off. It is better for other devices to sense them to a minimum, and this is possible if there is a separate line. The socket for the refrigerator can be made at any height - at least 5 cm from the floor, at least at elbow level (110-120 cm).
Height of sockets in the kitchen for various household appliances
A dedicated power supply line with an RCD and automatic circuit breaker is required for a gas heating boiler. It requires a stable voltage, and a separate line is simply necessary. This outlet must be located taking into account the fact that the installation of a voltage stabilizer will be required (if it is not installed for the entire apartment or house). The best option is on the side of the boiler. Right or left - as circumstances allow.
We choose the height depending on the connected equipment
For built-in household appliances, the height of the sockets from the floor is 10 cm (this is from the floor to the center of the socket, and from its lower edge - about 5 cm). They are located on the wall behind the equipment. The location is such that you can reach through the base. At the same level there is a power supply point for the washing machine. It can be made higher if the sink cabinet does not have a back wall.
For lighting and hood, sockets are installed above the cabinets. Their lower edge is 5-10 cm above the cabinets. The backlight switch is located on the work wall, located immediately under the upper cabinets.
You can do it this way. The main thing is ease of use
The rest of the small household appliances are usually placed on the desktop, so it is convenient to connect them almost immediately above the countertop. The height of the sockets from the floor in this case is 110-120 cm. This will be about 15-20 cm above the tabletop. Just the way we need it. If you order a kitchen set of non-standard height, adjust the position of the sockets accordingly.
Sockets for small kitchen appliances are grouped in groups of three or four side by side. This is convenient during operation and more acceptable during installation. You decide which equipment will be convenient to work with where, count the number of units that will need to be turned on at the same time, add one or two “just in case.” This will be the required number of sockets. Their height is the same 15-20 cm above the tabletop, that is, relative to the floor it will be 100-120 cm.
Key Tips
- When connecting a refrigerator, as well as a dishwasher and washing machine, the socket is connected 0.1–0.2 m from the floor. It is calculated that this is the most suitable height, taking into account the length of the technical electrical cord. It is known that there are models with a 50 cm wire.
- To connect a multicooker or microwave, that is, small-sized appliances, install an outlet at a distance of 1.1 m from the floor or 0.2 m (20 cm) from the countertop.
- Regarding the hood, there are recommendations for mounting a separate outlet at a height of two meters from the floor. For the ventilation duct to move freely, the distance from the middle of the hood to the electrical inlet must be at least 0.2 m.
- The sockets are located behind the cabinet walls, which will have to be cut out if we are talking about built-in appliances. In this case, the recommended height is 0.3–0.6 m from the floor. The outlet must not be located directly behind the above-mentioned electrical appliances.
- It is convenient to place power points for lighting fixtures and wall cabinets above the furniture at a height of about 5-10 cm.
Attention! The total power of electricity must have a reserve in order to be able to keep all household appliances turned on in the kitchen.
- A current of 32-40 A is supplied using sockets for the oven and hob.
- If there is a heater with a power higher than 3.5 W, then an additional power line is built in.
- For all other equipment, 16 A sockets are generally suitable.
In the kitchen
Neither the PUE nor the joint venture directly states on what principle sockets should be located in the kitchen. Therefore, in this case, you should focus on the basic requirements, and also take into account the features of the room itself (due to the use of powerful appliances such as a washing machine or electric stove). First of all, based on the requirements of the PUE, the following rules are formed:
- plug sockets and lighting switches must be located at a distance of at least 60 cm from the floor and water communications: sink and water supply;
- a similar rule applies to the placement of electrical components relative to the gas pipeline and stove - you need to remove sockets and switches no less than 50 cm from them.
In a modern kitchen, a very large amount of furniture is installed in combination with a considerable number of electrical appliances of varying power. During proper breeding, many problems arise: the placement of communication systems must be taken into account, separate power lines must be installed for high-power devices (electric stoves, dishwashers or washing machines), and sockets and switches must be installed so that they can be easily and practically accessible. The vast experience of builders and users has led to the formation of a conditional standard for the placement of electrical components in the kitchen, divided into three levels:
- The lower level is 10-15 cm from the floor. At this height, sockets are installed for those electrical appliances that are planned to be connected to the network for a long time. For example, a washing machine or dishwasher, waste shredder, refrigerator, electric stove, etc. This arrangement provides two advantages: the cords, which do not need to be in frequent contact, do not sag near the walls and do not get in the way, but at the same time remain in relatively free direct access.
- The second level is 100-130 cm from the floor. At this height there are light switches and sockets for appliances that stand on tables or work surfaces: blender, toaster, kettle, microwave, multicooker, etc. The exact height depends on the configuration of the kitchen furniture. It is necessary that the sockets are located a little higher above the tabletop so that it is convenient to connect the plugs of this equipment.
- Conditional third level, located at a height of 2-2.5 meters from the floor. There should be sockets for turning on the hood and lighting for the work area. This allows you to easily connect equipment with cords of any length. These sockets do not spoil the interior of the kitchen, because they are practically invisible behind the furniture.
An additional advantage of this method of organizing an electrical network is the distribution of devices along the wall. The kitchen may contain a large number of electrical appliances. They can be constantly or periodically connected to the network, and some of them also need to be powered from a separate branch. Moving some outlets out of sight makes them less noticeable.
Standards for bedroom and living room
Modern needs and preferences of the owners dictate at what height to install sockets in the recreation area of the living space.
The number of sockets near the bed is usually two on both sides of the bed. The standard location assumes a height of 0.7 m. This ensures that the lamp is connected and installed on a nearby cabinet with the ability to adjust the lighting. It also participates in recharging existing gadgets. In a classic interior, the switch is installed at the entrance to the room.
The desk also needs additional sockets. The first block of sockets is installed for the computer behind the desktop at a level of 0.3 m from the floor. The second block is intended for a table lamp and is located 0.15 m from the workplace.
There are sockets behind the TV at a height of 1.3 m from the floor in the living room. There must be not only regular sockets, but also power points for the Internet. Other sockets are also provided for lighting, connecting musical instruments and other electrical appliances, taking into account the furniture and the functional division of the room into zones.
There are so-called backup sockets used to connect a vacuum cleaner or air conditioner.
The switch is traditionally installed at the front door. But the presence of multi-level ceilings with the use of special lighting requires the equipment of switches with several keys.
At what height can they be
There are no norms and standards regulating the location of sockets and switches in rooms and general-purpose premises. There are only restrictions on the maximum height for sockets - no higher than 1 meter from the floor, as well as standards that relate to electrical wiring in rooms with difficult operating conditions. In houses and apartments these are bathrooms.
So, at what height should you install the sockets? There are two options:
- Use the standard adopted in the USSR - sockets at a height of 90-100 cm from the floor, switches - at 150-170 cm.
- Apply European standard. Although this concept is relative - in different countries they are placed at different heights. But most often, sockets are 30-40 cm from the floor, switches - 80-90-100 cm.
Which standard to use is your choice
Where to place the switch
Switches are easier to decide on. They should be placed so that most family members can use them comfortably. It is comfortable to turn on/off the light with your hand down. Lower your hand and mark the level of your palm. This is where the keys can be located. This location is also optimal for children. They can reach this level already at 3-4 years old. That is, adults will not have to go and turn on the light for the child if he wants to play or go, for example, to the toilet.
But this is far from the only option. In the bedroom, for example, you can install pass-through switches. They allow you to control light from several points. In this case, one switch is placed near the door and one or two near the bed. This way you can turn off the light without getting up. Very comfortably. The installation height of such a switch is somewhere on the side of the mattress on the side of the bed.
Height of sockets from the floor in the bedroom
Choosing a place for sockets in the rooms
Choosing a place to install sockets is more difficult. They can be placed even at floor level. By the way, there are floor-standing models that are wired in a special plinth with a cable duct. From a design point of view, this installation is the most inconspicuous - they do not rush into the gas. But from an operational point of view, it’s far from ideal. To insert/remove the fork, you will have to bend or squat very low. Although this is inconvenient for young people, it is not problematic, but for older people this arrangement can become a problem. If there are elderly people in the family, it is desirable that the height of the sockets from the floor be at least 30-40 cm. In this case, you will have to bend over, but this tilt cannot be compared with the previous method of placement. This is a compromise option - both quite convenient and not very noticeable.
Near the table, the height of the sockets is above the tabletop
But not all power points in rooms need to be installed this way. For example, if the height of the sockets from the floor near the desktop is 40 cm or so, it will be very inconvenient to dive under the table every time. In such a place it is better to place them 10-15 cm above the level of the table top. This is really convenient.
Installation and connection of Internet sockets is described here.
Placement of power points and switches in the bathroom
Periodic high humidity is a feature of this room. In this case, protection and a special connection through an RCD are required. All sockets have a protection degree of at least IP44 with a waterproof cover. It is prohibited to place sockets at a distance of less than 0.6 m from a washbasin, shower or bathtub.
The recommended distance for mounting plug sockets by type of electrical appliance is:
- for a water heater – 1.8 m;
- for a washing machine – 1 m;
- for a hairdryer, razor or toothbrush near the sink – 1.1 m.
Attention! There is a risk of floods in this room due to faulty household appliances or the mistake of the apartment owners. To prevent a threat to life, there is a restriction on installing products above the floor, which is no lower than 15 cm. In turn, the switches are located outside the bathroom in front of the entrance.
Installing sockets near the sofa and armchair
A sofa and an armchair always require close proximity of sockets. Surely everyone is familiar with situations when you urgently need to use your phone, but it is discharged. You have to sit awkwardly near the nearest outlet or, again, turn to the tees.
Before planning the location of outlets, you should also familiarize yourself with their types. Now many people have not only tablets and smartphones, but also smart watches and fitness bracelets. If the family is large, there may be a problem with charging them - the number of sockets is limited, and there are a lot of gadgets. In this case, you can install modules with a built-in USB input. This design looks like a regular outlet, but has two additional sockets for charging equipment.
This multifunctional device is installed in the same way as a regular outlet. However, you may have to increase the size of the socket box - the dimensions of the module may be larger than standard.
Such sockets will be especially useful near the desktop, where you need to connect lamps, a laptop, and a place to charge your phone. Such non-standard modules can be placed in the same frame with conventional sockets, but it is still worth considering what would be more convenient: placing them in a line or in one frame. You also need to remember about stationary devices like a computer, which require constantly busy sockets.
A few tips on how to choose the height for switches
Despite accepted standards, people tend to crave individuality. If there are any non-standard solutions for installing switches, you should not immediately implement them, you need to think carefully about everything.
Some tips for making a decision.
- Draw on the walls a plan for the location of switches around the entire perimeter of the apartment. Play out the scene in your mind, what it would look like to turn the light on and off. You may find that it is better to move the switch to the other side of the door or lower it a little higher so as not to bend your arm.
- Consider where the furniture will be located so that the light can be turned on without obstruction.
- You can ask friends and relatives if the height of the sockets at home is convenient for them. What would they like to redo, change. Take note of their answers and try not to repeat the mistakes.
- For safety reasons, you should not install electrical structures near sources of heat and water.
- The most common height for installing a switch is at the level of a person’s lowered hand.
You definitely shouldn’t lower the switch too low to the floor so that you don’t have to crouch when turning on the light. Also, do not lift it up to the ceiling so as not to stretch.


