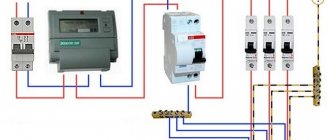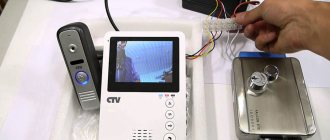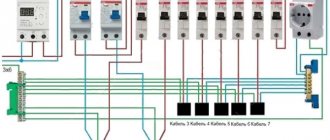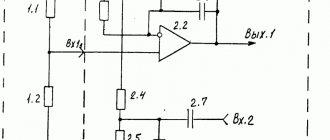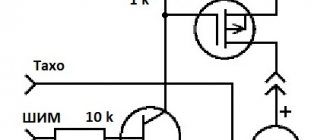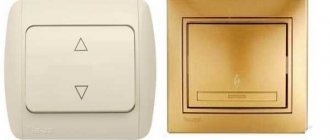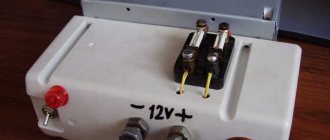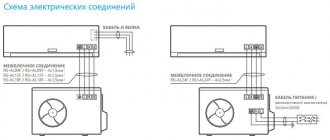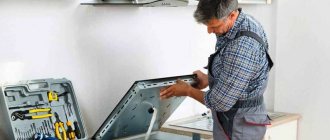The kitchen is the main room in any apartment or country house; the housewife spends quite a lot of time here every day, and all family members are sure to be here at least twice a day. In this small but quite cozy room, the delicious aromas of homemade pies and cooked food are constantly in the air. To prevent various odors from spreading throughout the entire apartment, it is necessary to properly connect the kitchen hood.
Design features
If we talk about design differences, hoods are divided into wall-mounted, tabletop, island, and built-in units.
Wall-mounted models are often made in round and rectangular shapes, which allows you to cover the entire surface of the hob. Built-in ones are practically invisible to the eye because they fit into the furniture profile. Compact tabletop hoods are installed near hobs - today this is in demand in small kitchens. Island ones are a popular option for spacious rooms. Models are suspended in the ceiling area above free-standing slabs.
Modern exhaust technology is presented in three types:
- recirculation;
- exhaust;
- combined.
When recirculating, the air passes through the filters and returns back to the room.
At the outlet, air masses are discharged into the ventilation hole. Combined ones can operate in any of the indicated modes.
The connection principle directly depends on the type of hood, so I advise you to think through all the details in advance and purchase the best option.
Connecting the hood to the electrical network
In fact, this stage can be implemented in several ways. But, only a specialist can install and connect the device to the electrical network. Almost all hoods operate from a power supply of 220-230 V, 50 Hz. This allows them to be powered from a regular outlet.
To avoid electric shock, the outlet must be equipped with a ground connection. This will also help maintain all warranty obligations. If the apartment has old wiring and you have good skills, you can install the grounding wire yourself. Please note that it cannot be attached to heating or water pipes.
This is done as follows:
- On the shield you should find a busbar with wires attached. You can also find a pipe with screwed or welded stranded wire;
- these devices are connected to their own stranded wire, without discarding those that are already there;
- For grounding to work properly, the wire cross-section must be 2.5 mm. The conductor is stranded copper, with a non-flammable sheath.
To provide protection against voltage surges, the connection is made through an additional circuit breaker (surge filter). To protect all equipment, I recommend investing in a stabilizer. A good electrician will install it in a matter of hours.
If the hood is without a plug
Some devices are supplied without a plug at the end. Their cords end in wires. This is done so that the user can decide for himself how to optimally connect the equipment. There are several options here. The first is connecting the plug to the wires and then powering it from the outlet.
The second is through terminal blocks (Wago). Their number is taken according to the number of wires. Identical wires from the hood and the panel are connected in one terminal block. For example, ground to ground (yellow-green wire), phase to phase (there may be a different color), zero to zero (blue or light blue wire). The third option is connection via a terminal block.
Connecting via terminal blocks is considered unsafe and is not recommended. Plus, it's inconvenient. If you need to turn off the device, it will be more difficult to disconnect all the wires.
What kind of socket should there be for the hood?
The main parameter for choosing a socket for a hood is the degree of its protection. According to electrical safety standards, products marked IP62 and higher are suitable for the kitchen (protection from strong jets of water is provided).
In addition, I advise you to pay attention to the material. Do not take cheap plastic, it melts more easily and will quickly fail
Last but not least, the quality of the assembly is important - there should be no backlash, otherwise grease, dust, and soot will quickly accumulate inside. And the last thing is the mandatory presence of “curtains”. This way nothing but the fork will get inside.
To choose the location of the outlet, be guided by the following rules:
- the most important thing is to decide at what height and where the device will be placed. We need to build on this;
- the minimum distance from furniture (tables, cabinets, etc.) to the power supply point is 20 cm;
- The socket should not be installed close to the hood body. It is necessary to step back about 30 cm to the side;
- The total power of kitchen appliances should not exceed 4 kW. Otherwise, you will have to draw a separate line for the hood, which will eliminate overloads;
- The recommended installation height is 1.8-2.0 m from the floor.
Please note that in the case of built-in hoods, the socket can be installed in the cabinet after the furniture installation is completely completed. In this case, the socket must be installed on a fireproof base (these are the rules of the PUE)
With island models it is more difficult - here the power is provided by a direct connection to the wiring, but it is better to arrange a power point under the ceiling. Direct connection is not as secure.
Which outlet to choose
In order to protect electrical components from water, it is best to select a kitchen outlet according to the following rules:
- It is better to purchase an electric current model with protection from moisture and dust with a degree of protection in the international IP standard.
- The housing should be made of thermoplastic and have a protective shutter that covers the holes when the plug is pulled out.
Kitchen socket block with moisture protection and curtain
Recommendations for installing an exhaust system
There are certain rules when installing a hood that ensure the safety and stable operation of the device. First of all, before installing the exhaust system, you should determine the correct distance of the hood above the stove. If you have a gas stove, then the height should be approximately 70-75 cm, and if the surface is electric, then the optimal height is about 80-85 cm.
If the distance from the hood to the gas surface is incorrect, there is a possibility of a fire - this is if the unit is too low, and vice versa - if it is too high, its performance will decrease
In addition to the height, you should also pay attention to the width of the hood; it should be no less than the gas surface itself
Operation of a recirculation hood that does not require connection to a veterinary duct
Installation of the exhaust system
Classic hoods require connection to ventilation; it is worth considering the distance from the location of the hood to the ventilation duct. If the air duct is too long, it can reduce the efficiency of work and will not look very aesthetically pleasing. If the exhaust device is located far from the vent, but there is a window nearby, you can try connecting the exhaust air channel to a pre-made hole in the main wall.
How to measure distance correctly
When measuring the height of a kitchen hood, several requirements must be met. First of all, before installation, it is recommended to imitate the intended work: bend over the last burners, try to place a heavy frying pan on the stove. This is best done with an assistant.
Mark on the wall the minimum distance at which you can easily operate the device. Then measure the recommended height on the wall according to the distance from the hob to the hood. The lowest point will be the hob itself, and the top will be the hood filter. For inclined instruments, the lower part of the instrument is taken into account. The final score is based on average scores for standards and usability.
How to connect the hood to the ventilation system
Installation features depend on the method of connecting the equipment to the ventilation. You can arrange an exit to a common house shaft or immediately outside the premises. The latter option makes installation significantly easier.
However, the main part of the hoods is supplied to the common shaft. But there are pitfalls here. When soot accumulates in the ventilation pipe, air exchange in other apartments may be disrupted or an air lock may form, blocking the outflow of air. In addition, most of the grille is covered with an air duct, which leaves minimal conditions for normal air exchange in the kitchen.
To prevent the hood from interfering with natural ventilation, you can proceed as follows:
- we take a special grille for hoods, a tee and a check valve;
- We attach a tee to the grille;
- We attach an air duct to the lower entrance of the grille;
- We install a check valve on the free outlet so that its bars are locked when the air flow passes from the pipe;
- The point is that when the hood is operating, the valve petals are bent. Air from the kitchen enters the ventilation duct through the open outlet of the tee and the grille. When the device rests, the valve plates unfold and air flows into the ventilation system.
If you are not sure that you are ready to regularly clean the entire system, choose a direct outlet outside the premises. You will need to drill a hole in the outside wall using a diamond drill bit. A safety grille with a check valve is installed outside, and an air duct inside. The cracks are sealed with mortar. An exhaust hood is connected to the system. In special cases, the connection is made to a separate ventilation duct.
I note that the anti-return or check valve is a lightweight metal or plastic plate. It is movably fixed on two sections of the pipe (bottom and top). The valve petals are supported by a spring. While the air purifier is not operating, the plates block the access of outside air. When the device is in operation, the air flow bends the plates forward by depressing the spring.
Hood duct and grille with non-return valve
The first - instead of corrugation, a plastic pipe is taken (for example, d-125mm), and through one or several bends it is led into the hole in the ventilation duct. In this case, a certain division is made in the hole itself under the ceiling.
An entrance to the pipe is mounted on top, and a small rectangle is left below through a grate with a valve for natural inflow.
Moreover, the grille should be at the bottom, and not at the top. Otherwise, the air flow from the hood will blow upward and lift the so-called non-return valve.
Although, of course, if you have a more advanced valve design - a circle or rectangle with an offset axis, and not simple strips of polyethylene, or there is a solid partition, then you can safely install it as you want - on top, side, bottom.
However, in fact, this whole structure often does not work as intended. When you turn on the exhaust unit and create pressure, a small part of the dust still seeps through the cracks and micro-holes, after which it safely ends up in your kitchen on the dining table.
No check valves are 100% effective. The bulk of the air, of course, goes outside, but the gradual formation of dust inside the apartment is a fact.
And even when the hood is turned off due to the reduction in the diameter of the original hole, natural ventilation through narrow grilles will be much worse.
Everything can be done much better.
Mounting the hood to the wall
Dome, fireplace models, and wall-mounted (flat) hoods are attached to the wall. If we talk about the fireplace type, air purifiers can consist of two parts. This is the dome and the unit itself with the engine and filters. Both parts are fixed independently of each other, but with complete coincidence of outputs. Island varieties are placed on the ceiling using the suspension systems included in the kit. Built-in – in a furniture profile.
Before installation, I advise you to check the serviceability of the device - any instructions indicate this. Do not rush to remove all protective films and stickers until you are sure that the air purifier is working properly. To do this, place it on a flat surface, connect it to the power supply and test it in all operating modes.
If no faults are identified, you can proceed with installation, which is best done together. If you notice extraneous noise or lack of functions, feel free to contact the warranty workshop or the store where you purchased the device.
Most manufacturers equip the kit with a mounting template that marks the mounting locations. You can lean it against the wall and transfer all the marks.
If there is no template, proceed as follows:
- On the wall we mark the distance between the mounting holes. To do this, the device is applied to the surface;
- we apply markings, taking into account the height of the device in relation to the hob;
- drill holes. Their diameter must match the diameter of the dowels;
- insert dowel plugs into the holes;
- We hang the body on the dowel and nails. I advise you to check the horizontal installation of the equipment;
- Next, a connection is made to the ventilation duct and electricity;
- After completing work with the main system, the installation is completed by installing the air ducts.
Known nuances
The described installation method is good if the house has smooth walls and nothing interferes with the work. If there is a gas pipe running near your stove, it will not allow the appliance to be placed close to the wall. In such a situation, craftsmen advise attaching wooden blocks to the wall, and the air purifier itself to them. However, I advise you to refrain from such actions. During operation, problems with cleaning will arise; in general, the design itself is unreliable.
An alternative and more rational option is to install equipment behind the pipes. To do this, take a screw-stud (plumbing). The stud has a thread for screwing into the wall, a pin for moving the hood away from the wall, and a thread with nuts for fixing the housing.
These items come in different sizes and are available for purchase at every hardware store. You can take any most suitable option, I will only note that all the nuts are designed for an octagonal wrench. This is a universal solution, more reliable than wood, moreover, metal does not rust and is easy to clean.
If the hood is built-in, proceed as follows:
- The location of the air duct is marked on the cabinet shelves and a hole is cut. This can be conveniently done using a jigsaw with a fine-toothed file. You can take a file for laminate flooring, it practically does not leave chips;
- if desired, the cut area can be covered with a C-shaped plastic furniture profile. It can be tough and flexible. The second option is very easy to use. This profile can be bent at any angle. Hard ones are heated using a hair dryer. The profile is fixed with glue or liquid nails. The excess can be cut off with a fine-tooth file;
- then the process is repeated on all shelves, the cabinet is hung in place;
- The built-in hood is secured with screws. After this, you can begin work with the air duct.
Rules for placing a hood over a stove
The width of the caps is usually greater than or equal to the width of the pan. For the hood to work effectively, it must be installed correctly. Firstly, it must be located exactly above the hob, and secondly, it must be fixed at the recommended height.
Depending on the type of hob, the hood should be installed at this height:
- If the hob is gas, the hood must be fixed at a height of at least 75 cm from the hob.
- If the hob is electric, the minimum installation height is 65 cm.
The height can be determined by the height of the housewife who cooks for the family. Also make sure that the bottom edge of the hood is just above head level. The most important thing is not to hang a functional element below the recommended level, but above this level is always welcome, although the performance of the device will be somewhat reduced. If you want to place the hood higher, it is better to choose a more powerful device.
Minimum height for hoods above gas and electric stoves
The fastening of such an element may vary depending on the model. If the hood is built-in, it is placed in a special recess in the wall cabinet and attached directly to the cabinet elements. In the case of wall-mounted models, they are attached to the wall. There are also dome or chimney hoods, but these are also wall-mounted. A hood of this type can consist of two parts - the dome itself and functional elements such as a motor and a filter. Although they are mounted separately, their mounting axes must match.
There are also island hoods that are attached to the ceiling using special hangers. In each case, the product passport contains sufficient information about the installation method.
A few words about air ducts
The hood kit does not include an air duct. It will have to be purchased separately. It is believed that a metal box with a rectangular cross-section looks more aesthetically pleasing than aluminum corrugation, but it also has its advantages.
Anyone who thinks that corrugation does not look very attractive may be mistaken: under certain conditions, it can even decorate the interior of a room
The corrugation should be selected with a diameter that corresponds to the inlet hole in the upper part of the hood. If the length of this pipe is less than 1.5 meters, then the aerodynamic resistance of this material is practically negligible in comparison with the random losses resulting from turbulence in ventilation. The corrugation is easy to cut with ordinary scissors.
The corrugation can be given a square shape to connect it with the clapperboard. It completely lacks the resonant properties that sometimes occur with rigid boxes. If you still choose to purchase a corrugated stove, then cooking in your home will never be accompanied by a monotonous hum.
What type of ventilation to choose for the kitchen in a house or apartment ↑
Those who are building a solid country house or furnishing an elite apartment, or constructing an energy-saving building using “passive house” technology, should pay attention to an expensive, but comfortable and economical system of forced supply and exhaust ventilation with heat recovery. In the kitchen you should install a powerful hood with outlet to the wall; it is better (and healthier) to use an electric stove
If the house has a gas boiler, the room where it is installed must be equipped with natural exhaust and independent air flow.
For those who are building their own house on a more modest scale and have a limited budget, we advise that you definitely provide vertical channels for natural ventilation in the kitchen, bathrooms, furnace room, bathhouse, utility room and hallway if clothes are dried there.
Ventilation in a private house in the kitchen should be supplemented by a hood above the stove with a separate air duct. It is best to route the duct for removing air from the hood not to the roof, but through the outer wall to the street. A check valve should be installed outside to prevent cold air from entering inside. A fan on the natural ventilation channel should be installed in the toilet and bathroom; in the kitchen, if there is a hood, this is not particularly necessary.
It is best to route the air duct from the hood outside through the outer wall
For an apartment, we recommend a similar option: natural ventilation (available by default), a good exhaust hood above the stove, a fan in the bathroom. It is advisable to vent the hood through the wall; if this does not work, use the scheme described above with a check valve. In our opinion, an additional kitchen fan is not needed.
Finally, we would like to remind you once again that a properly selected and installed kitchen hood and fan will add comfort, but will not replace the natural ventilation system. And incorrect connection of the hood can not only not improve, but also significantly worsen the performance of ventilation
We recommend that you pay special attention to the issue of room ventilation, entrust its design and installation, and the connection of the hood only to competent craftsmen
Additional recommendations
When deciding how to install the entire set of equipment, it is necessary to take into account the nuances of the equipment itself and the features of the room. This will increase the efficiency of the equipment and help avoid possible troubles during operation:
- It is advisable to equip the ventilation duct with a shut-off valve with a throttle operation; when the hood is turned off, it closes and does not allow heat to escape from the room;
- the grille must be equipped with holes for natural air flow;
- if the installed kit is located in a private house, the channel should not be removed from the basement, which will avoid unpleasant odors;
- for such conditions, the outlet of the channel to the outside should be made from the leeward wall, where the efficiency will be higher;
- in old buildings, where there is only one ventilation shaft for several apartments, consultation with a specialist is necessary, he will help you choose a model with optimal parameters that will not drive odors into the neighboring apartment;
- Perhaps a circulation installation option is better suited for such situations.
Proper installation of ventilation equipment will ensure its efficient and uninterrupted operation. The kitchen space will become much more comfortable for everyday use. If your own knowledge and experience is not enough for proper installation, it is better to use the services of professionals. This will allow you to avoid additional and significant costs for correcting errors and reinstalling the entire set of equipment.
How to connect a kitchen hood to electricity?
How effectively the hood will cope with the removal of smoke directly depends on the power of its suction fan. But be that as it may, home hoods are not characterized by high power consumption; they are powered by an ordinary general house network with a voltage of 220 V, and therefore there is no point in pulling a separate cable line from the electrical panel for the hood.
Proper connection of the hood begins with finding the connection point to the electrical network. Of course, lucky are the owners of new apartments and housing with an improved layout, where all aspects of kitchen electrical consumption have already been planned and implemented. In such houses there are enough sockets for all household appliances that can be placed in the kitchen; the wiring is made with a three-core cable, including a ground loop. Here, as they say, no questions asked. You simply plug your hood into a power outlet and you're done.
What should the rest of us do? First, get acquainted with the basic rules for installing a socket for a hood. Here they are:
- such an outlet is mounted at a height of 2 meters from the floor and no closer than 60 centimeters to the stove or sink;
- it should be placed above the hood so as not to be subject to contamination;
- The outlet must be easily accessible.
Connecting a hood in the kitchen
Surface preparation
The hood helps eliminate unpleasant problems that usually arise during the cooking process: fat settling, evaporation, unpleasant persistent odors. She draws all the dirt into herself and removes it. But the full functioning of the device depends on its correct installation.
Before installing the hood, it is worth considering its location in advance. Of course, it should be installed above a gas stove, but you should also not forget to pay attention to the quality of the wall surface. For this reason, in order to choose the right area for installing this product, it is worth studying the important features:
- First of all, it is recommended to check the quality of the walls. To install this system, you should choose a strong and durable wall that is made of a high-quality base;
- the most suitable option for installing a hood is a wall surface made of concrete or brick;
- It is imperative to prepare fasteners; they must fully fit the selected base;
- When installing a hood, it is worth considering that it must be located above the stove at the correct height.
A wall made of concrete or brick is suitable for installation.
Particular importance is given to height; the correct functioning of this device depends on it. So, in order to correctly determine the required height level, you should follow the following recommendations:
- the permissible height above the surface of the electric stove is 65 cm;
- the maximum height above the surface of the gas height should be 75 cm;
- It is imperative that the lower limits be strictly observed, otherwise the device may fail during heating and melt;
- the upper boundaries of the product must be adjusted to the growth of the owner;
- You definitely need to know the correct width parameters, they should be the same as for a gas stove - 50-60 centimeters.
Once the surface for installation has been selected and a suitable hood model has been purchased, you can begin installation. The structure, which will be installed and connected in accordance with all rules and recommendations, will be able to last for a long time.
Connection via two-button switch
Another suitable option is to connect the fan through the same light switch, but with two buttons.
Here the diagram will look like this:
In fact, your hood will sit regardless of the lighting. But for this, most likely you will have to change the single-key model to a two-key model. Plus pull the extra cable from the junction box down.
There are also pitfalls here. Firstly, do not mix up the phase connection on the switch contacts.
And this happens all the time.
Secondly, do not forget that through this switching device, it is the phase that must be broken, and not the zero. Even with the correct initial connection, over time the circuit may spontaneously change.
It is enough for some local electrician, in the general switchboard or entrance wiring, to accidentally swap two conductors L and N. And in your entire apartment the “polarity” will automatically change on all switches.
What will this mean? Well, for example, when you turn on only one fan with the second button, your LED lights in the toilet may blink, flash and go out.
The effect is quite well known for LED lamps.
Connecting to an outlet
It seems that the question of connecting the device to electricity is incredibly simple: you just need to plug the plug into the socket. This is partly true. But there are also nuances that will have to be taken into account. For example, the location of the outlet. Not everything always matches so harmoniously that the socket is located next to the installation location of the device. What to do?
You can go the simple route: purchase a surge protector and install it in the right place. This will allow you not to bother with installing a new outlet, and will also protect the device from voltage surges.
If the option with a new outlet is more suitable, then you must first determine the optimal location for its placement. It is clear that installation close to the stove or sink is a prohibited option. You can install a socket above wall cabinets. If you cannot choose such a location, it is recommended to install an outlet with a box. Do not forget about grounding, which can save the device in case of electrical problems.
All work must be carried out with an indicator and only after a power outage at the entrance to the apartment.
What you will need
If, when designing your kitchen, for some reason you did not provide a connection point for the hood, you will have to install a new one or connect the device to electricity with an additional wire (loop).
To work you will need the following set of tools:
- screwdrivers;
- voltage indicator or multimeter;
- hammer drill with a set of drills (when installing additional electrical fittings);
- wire cutters;
- pliers;
- electrical wire with a cross-section of 2.5 square meters. mm;
- socket with box;
- insulating tape;
- plastic box for the wire (if you plan to make open wiring).
If you want to lay hidden wiring, you will need a wall chaser. But installing such wiring will inevitably ruin the repairs already made and will require a significant amount of work.
How can you organize an inspection?
During the inspection of supply and exhaust systems, the compliance of air exchange in rooms of different purposes with the requirements of the project and sanitary standards is revealed. When in good condition, properly designed ventilation shafts are visually hidden and their operation is inaudible. There are several ways to check the ventilation in an apartment.
Match
Bring a match, lighter or candle to the ventilation duct
The effect of a lit candle (match). Bringing a burning flame to a ventilation grille in a bathroom or kitchen to a duct closed by the grille will show the operation of the ventilation. If the vertical column of flame, when the vent (window) is open, deviates into the room or remains in the same position, then the system is not working properly. But this method is dangerous and is not recommended by employees of the gas supply organization. If there is a gas leak in the house, an open candle flame can cause an explosion.
Paper
A safe, but no less effective “paper” option. When the window is open, a sheet of newspaper or other thin paper placed against the grille should adhere tightly to it and be held in place by the rod.
Working ventilation will attract a sheet of paper
These methods are justified only in the cold season. In the heat, at almost the same temperatures outside and inside the room, the laws of physics regarding the displacement of warm light masses by colder air do not apply. Therefore, regular ventilation is organized. If malfunctions in the ventilation operation are detected, measures are taken to eliminate them.
Devices
A professional ventilation inspection provides an assessment of the degree of blockage in floor and building ventilation ducts. The power of air draft and the degree of “suction” that occurs due to the formation of low pressure are checked.
Kitchen hood: types and principle of operation
The method of connection and operation of the hood depends on its type and operating principle. There are exhaust systems that are not even connected to ventilation, operating autonomously.
The corner hood design is designed for slabs located in the corner
There are three main types of hoods:
- Classic or dome devices. This exhaust system is connected to the ventilation riser and purifies polluted air by directly sucking it into the ventilation system.
- Recirculating (flat) hoods operate autonomously, having nothing to do with the ventilation system. Flat hoods are equipped with a filter system that purifies the air and returns it to the kitchen area already purified.
- Combi hoods are combined type hoods. The principle of their operation is unique in that air purification can be carried out either through the ventilation hole or autonomously.
Many consider the classic or combi option to be more acceptable, since flat hoods require frequent replacement of these same filters, however, this option is most optimal for a small kitchen space and do not forget that any hood requires regular maintenance.
Flat and dome hoods have completely different operating principles
According to the method of installation and installation, kitchen hoods have more varieties:
- Built-in. Installed directly into kitchen furniture or other structures. Basically, the built-in type includes recirculation and dome type.
- Hanging. This type is attached to the bottom of the kitchen cabinet above the hob. Recirculation type hoods can be suspended.
- Wall-mounted. This type of hood is fixed on the wall above the stove; this design can be of a classic or combined type.
- Island. Island hoods mainly include combined and classic types of designs. This type is attached directly to the ceiling above the stove, if it is located in the center of the kitchen.
- Angular. If the slab is in a corner, a corner structure is attached above it. The exhaust system in it can work according to the classic or combined type.
New generation hoods, as a rule, have a combined type of device
When purchasing a hood, you need to take into account its dimensions: the working surface area of the exhaust system should not be less than the area of the stove.
In addition to the operating principle and external design, exhaust systems also differ in power type
To correctly determine what power a hood is needed for a particular room, it is important to take into account many factors.
The type of hood power is determined using a specific algorithm:
The location of the ventilation hole is taken into account (in the case of a recirculating hood, this factor does not matter). The type of stove or hob is determined. The diameter of the exhaust adapter connecting the exhaust system to the ventilation duct is taken into account.
Before installing the hood, you can draw up a detailed diagram for ease of use.
The required extraction power is selected according to the width of the exhaust adapter. The smaller it is, the more power the device needs.
Choosing a socket for the hood
An indicator of the reliability of an outlet can be safely considered:
- manufacturer's reputation;
- the material from which the socket body is made;
- connection of parts without gaps and cracks;
- block connecting parts;
- internal arrangement of contacts.
When choosing a socket, you need to pay attention to its manufacturer.
It would be useful to put pressure on the design of the socket; all its elements must maintain a solid structure. The presence of a ceramic block, inside of which the contact group is located, indicates the reliability of the socket even after a long service life. For spacer petals, the latches of the main structure, there is only one condition - a rigid elongated shape.
Finally, test the contact group; the deeper it is located (hidden under the housing), the greater the guarantee of correct operation of the socket. An open group may show good work, but pose a danger to the structure and the kitchen as a whole.
Such insignificant little things as ordinary sockets for any hood, in fact, can provide fans and other household appliances with uninterrupted long-term operation. The appearance of the connector is important for those home owners who are accustomed to maintaining a single kitchen style, even in detail. After selecting an outlet, the hood power indicator is combined with the cable endurance, the connecting part between the cleaning system and the power source, otherwise network overload is inevitable and has dangerous consequences (fire, short circuit).
Sometimes, for reasons of economy (there is no desire to spoil the repair), a new outlet is not made, but is connected to the old one with a cable. In such cases, it is best to do without branches in the system and make one single connector for exhaust devices that will not be accessible to other devices. Cable channels are selected to match the appearance of the kitchen; if desired, it can be disguised as artificial wood or marble (the box will be an excellent addition to the furniture).
Kitchen hoods with ventilation outlet: advantages, disadvantages
Cooking in a clean kitchen with fresh air is always pleasant
There are 2 ways to clean polluted indoor air - “drive” it through a filter system or remove it outside, replacing it with clean air. Systems made according to the first principle operate in a closed circle: intake - cleaning with filters - output. For the second case, kitchen hoods with a ventilation outlet are used, removing air masses to the outside space, to the street.
A kitchen hood with ventilation outlet is preferable to a device with similar functionality, but without an air duct. The main advantage of the installations under consideration is that contaminated air masses are quickly and effectively removed from the room, which allows for 100% renewal. For large rooms there are powerful units with 2 motors.
A kitchen hood with ventilation outlet is economical in terms of operation, because... it does not require regular filter replacement. The devices under consideration are equipped with 2 types of solutions - metal grease traps (mesh) or acrylic cleaners. The latter require periodic replacement.
Movement of air flows with filtration and exhaust ventilation
As for the disadvantages:
- the operation of the installation is accompanied by loud noise;
- Only a specialist can perform competent installation of the air duct;
- Difficulty in installing/replacing the device yourself.
Kitchen hoods without an air vent are much easier to install; even an inexperienced owner can easily handle the installation. But these devices are not very powerful, and the high cost of replacement filters reduces the economic benefit of purchasing them to zero.
Organization of air circulation in the apartment
Let's consider how air circulates in a single apartment without installing additional air exchange devices.
As mentioned above, fresh air enters through all sorts of window cracks and gaps, as well as through doorways - ajar doors and cracks under them.
The diagram clearly shows the direction of air movement. It enters through windows or doors of living spaces and moves towards ventilation openings
Comfortable living in apartments is characterized by a number of factors, including the frequency of air exchange and the volume of regularly changing air.
There are standards regulating the flow of air flows.
Air exchange rate table suitable for an apartment building. Air change should occur more actively where there is high humidity, that is, in the kitchen and bathrooms
In older buildings, ventilation shafts do not always function 100%, and this can be checked in a simple way. You need to take a sheet of paper and attach it to the technical ventilation hole. If the piece of paper is not held by the force of traction and falls, natural ventilation is disrupted.
Instead of a sheet, you can use a burning candle or match. By the movement of the flame, it becomes clear whether there is a draft from the room to the outside.
We discussed in more detail the rules for checking ventilation in an apartment and ways to find the problem in another article.
Ventilation problems negatively affect the well-being of people living in apartments. The lack of fresh air causes unhealthy drowsiness, fatigue, and headaches.
People with diseases of the heart and respiratory system react especially sensitively to this. They constantly want to keep the vents and windows open, and this leads to a sharp cooling of the premises and, as a result, an increase in the number of colds.
We also recommend that you read the information on how to restore ventilation and air duct functionality.
You can increase the efficiency of a natural exhaust system using a simple device - a fan installed in the ventilation outlet in the bathroom
If a regularly switched-on hood with air exhaust into the ventilation shaft is installed above the kitchen stove, this will also contribute to a rapid change of air masses in the kitchen and in adjacent rooms.
If desired, residents can independently organize the air flow. For this purpose, both ordinary ventilation and special mechanical and technical devices are used, for example, a supply valve for a window.
Valves are installed not only on double-glazed windows, but also in walls, most often under windows, near heating devices. Air from the street enters the room through a small hole with a diameter of 5 to 10 cm and is heated by the heat of a radiator or convector.
There are automatic models that are sensitive to changes in temperature and humidity: as soon as the parameters exceed the norm, ventilation occurs.
But a centralized channel-type supply system is recognized as more advanced. You can install it yourself only in a private house, because in high-rise buildings special services deal with systems of this scale.
Air ducts and air supply/heating devices are located above the rooms, in the ceilings, and pass through the walls, so they are installed during the construction process.
Supply duct ventilation is installed in new buildings of the so-called elite class. One of the installation conditions is high ceilings, allowing installation without damaging the interior
As you can see, the lack of a well-established natural ventilation system can be partially compensated for by installing additional devices. There is only one minus - additional one-time expenses for the purchase of devices and regular expenses for paying for electricity.
Nuances of preparation
To make the connection less hassle, you should decide on the location of the equipment. Take the time to check the quality of the walls - the surface should be strong and durable. Ideally, the hood should hang on concrete or brick; the reliability of the fasteners plays an important role.
A properly placed air purifier should be installed at a certain level from the hob:
- above gas - for straight hoods it is 75-85 cm, for inclined hoods - 55-65 cm;
- above electric (traditional, induction) - for inclined - 35-45 cm, for straight - 65-75 cm.
Carefully observe the lower limits, otherwise the equipment will fail and melt as a result of heating. It is better to adjust the top ones to the height of the owner or hostess. The width should correspond to the width of the slab (50-60 cm).
In general, the installation of the structure can be divided into three stages:
- mounting the device to a wall or ceiling, or in a cabinet;
- connection to power supply;
- connection of the air duct and its outlet into the ventilation duct (for hoods operating on an outlet).
If the hood is recirculating
There is no need for a connection to the ventilation shaft, since such hoods do not move polluted air outside the room. The effectiveness of operation depends entirely on the quality of the filters and well-chosen performance.
Installing the system is easy. The device is mounted and connected to electricity. Fixation points on the wall or other surface are pre-marked and drilled with a drill.
If the hood operates on an outlet
Here things are a little more complicated, since it is extremely important to install the air duct correctly. It can be made on a semi-rigid basis, made of aluminum, plastic
The most problematic installation will be the plastic version.
To lay PVC air ducts, adapters, vertical and horizontal elbows (letter “G” configuration), ventilation grilles, and reducers are required. The latter will be needed when joining round diameter and rectangular shapes.
Most of the parts are included in the kit, but some will have to be purchased separately. Carry out installation with the help of specialists. Then the system will last a long time and make minimal noise.
If the hood is built-in
Such models are almost completely hidden in the furniture profile. Holes are cut in the shelves for the air duct. This is done after purchasing the device, since the placement of the recesses depends on the model of the hood. The structure itself is attached with screws to the walls of the furniture.
Drilling work
Using a hammer drill, make holes in pre-marked areas. You should also make holes for attaching the grille. To perform work on fixing the hood, you will need a drill with a diameter of 8 mm. The finished hole is “hammered in” with a 50-gauge dowel, into which 50 mm self-tapping screws are screwed. To fasten the grille, a drill with a smaller diameter is used, and, accordingly, smaller fasteners: 6 mm will be just right. After installing the fasteners, the grille itself is fixed. As a rule, the ventilation grille is fixed with four self-tapping screws.
Secrets of installing a hood (video)
How to connect a kitchen hood to ventilation
For dome or combined type exhaust systems, a mandatory step is the installation of a ventilation duct or corrugated pipe. No matter what distance the exhaust hole is from the hob and the intended installation location of the exhaust module, their connection is mandatory.
To connect the hood to ventilation you can use:
- Corrugated pipe (it is used only in cases where it is possible to hide it behind furniture facades or under a decorative box).
- A plastic pipe (it itself has a decorative appearance and is assembled from complete modules; it can have a round, square or rectangular cross-section).
To connect the adapter pipe, you need a grille the size of the ventilation duct with a hole for the adapter of the appropriate shape (depending on the pipe).
The pipe is attached to the ventilation hole and to the exhaust module using clamps and sealant. The diameter of the connecting pipe is selected according to the diameter of the exhaust outlet and the ventilation duct.
During further operation of the exhaust system, it is important to remember to care for the ventilation adapter. The pipe should be cleaned at least once every six months to avoid reducing the functionality of the device due to the accumulation of plaque on the walls
How to connect a kitchen hood to electricity
At first glance, connecting the hood to the power supply is a fairly simple process, but there are certain nuances in everything.
You can use a carrier, but this is usually an unreliable and temporary option. The socket can be attached either to the wall or to the surface of the cabinet. First, you need to accurately determine the location of the outlet, keeping in mind that it should not be located near the sink or stove.
Any novice home craftsman can handle the selection, installation and connection of the hood. Follow the algorithm and follow the instructions and you will succeed.
Happy installation!
Which air duct to choose
A kitchen hood can be connected to ventilation using two types of air ducts:
- A corrugated hose is a metal outlet that costs less than sectional pipes, has better flexibility, and allows you to give it any shape. Since the corrugation is quite wide, it is more difficult to disguise it than pipes, but its connection is easier.
Corrugated sleeve
- Sectional pipes. A narrow outlet made of rigid metal pipes that is built to a specific shape. Such an air duct can be disguised inside the ceiling or wall of the kitchen, but it will be difficult to assemble a complex structure from it, since the sections are either straight or angular.
Metal sectional pipes
- Narrow plastic pipes. By analogy with metal segments, they are easily masked, but do not allow the sections to be formed into a complex shape.
Plastic pipes for air duct
Some models of kitchen hoods do not allow the use of narrow metal pipes, since their neck is wider than the outlet opening. In this case, corrugation or special adapters are used to connect to the central ventilation of the kitchen.



