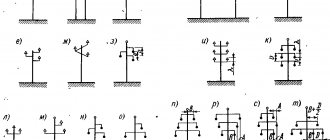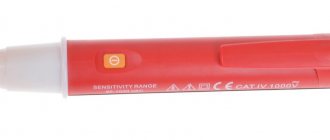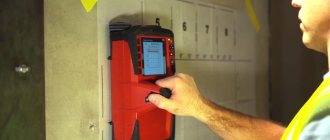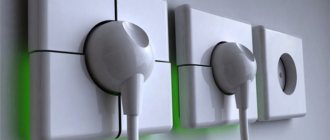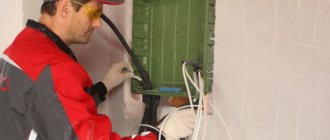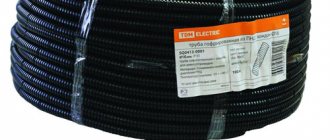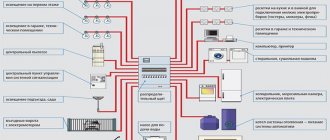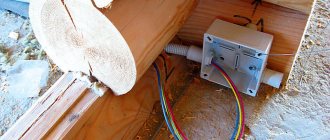When many people hear the word electrical wiring, they associate it with sockets, switches and carriers. In fact, it is a complex system that includes a much larger number of different components. Including those related to fastening. Let's take a closer look at what constitutes hidden and open wiring. We will also analyze the difference between installation work.
Decorative open-type electrical wiring Source onduline.ru
A few words about electrical wiring
The purpose of electrical wiring is the transmission and distribution of electricity from the power source to each end consumer. This statement is true both for a single apartment and for an entire enterprise. In the latter case, the power source will be an electricity-generating station, and the wiring will be a power transmission line (PTL).
In a private house (apartment), the electric meter is used as the basis. It is from this that the current runs through the wires to the lighting lamps and sockets with connected household appliances. According to the above, all electrical wiring can be divided into two types. Laid indoors and running outside buildings.
But in both cases, the wires are laid in two ways. They can either be completely hidden from view or left on public display. Both open wiring in the interior of an apartment and its hidden counterpart, both have certain installation requirements.
General provisions on regulatory documents for electrical wiring inside the house:
- Each cable of any wiring must have a strict position on the wall. Either horizontal or vertical.
Strictly horizontal and vertical arrangement of wires Source rusenergetics.ru
- Wires or sockets should not be closer than 50 cm to metal pipes, gas stoves and any heating appliances.
- The wire in a horizontal plane should be located at a distance of no closer than 1-1.5 meters from the ceiling or floor.
- There must be at least one meter from corners, window and door openings to wiring running in a vertical plane.
- Connection of conductors is possible only in junction boxes.
- The cable cores are either welded (soldered) to each other or crimped.
- All sockets, switches, and boxes should be located in convenient places for easy access.
- For bathrooms, the installation of one socket with additional insulation is allowed.
- It is always necessary to use a device for feeding cables into the wall in the form of a piece of hollow pipe when you need to route the wiring to another room.
The main risks if you want to carry out electrical work
There is an expression “to rent out an apartment turnkey”. The main essence of this concept is based on the complete implementation of all work, including electrical work, which is represented by typical wiring diagrams in an apartment.
And, since with such a standard implementation of the general range of finishing and installation processes, everything is carried out according to a single approved project, it is quite natural that upon moving in, residents have to make many changes to the layout, as well as to the order of placement of electrical points.
Some people are not satisfied with the quality of work, others want to change the template order and install everything in a new way, according to their own needs. This, in turn, requires additional expenses and considerable ones. But the apartment itself has already cost a huge amount and few people will like the extra expenses.
Read here! Cable corrugation - technology for laying electrical wiring in special corrugations (80 photos)
Open wiring
In colloquial use, wires that are not hidden in the walls are called external or external wiring. This is true, but technically not entirely accurate. This also applies to the claim that internal wiring is routed behind a surface. And to understand all the terms, you need to know the exact definitions of each.
Open type wiring Source remontnik.ru
Open electrical wiring is an option for placing current-carrying wires when they either remain completely visible or are partially hidden behind decorative devices. That is, all conductors are not buried in the thickness of building structures (walls, ceilings, floors), but run along their surface. This method is considered the simplest and is therefore considered budget-friendly.
External (open) wiring has three subtypes:
- Stationary. Connected on a permanent basis.
- Portable. Uses plug connectors to enable operation.
- Mobile. Necessary for providing electricity to mobile mechanisms.
A striking example of portable open wiring is ordinary household extension cords. And the mobile one has a long cord from a vacuum cleaner.
Open electrical wiring has many installation methods:
- freely suspended from the ceiling;
- fixed to the surface with brackets;
- inside the electrical baseboard;
- on strings, cables or rollers;
- in a corrugated sleeve;
- on insulators;
- in platbands, boxes or pipes.
The main advantage of open wiring is that anyone who is familiar with electricity only from the school curriculum can install it. In addition, this does not require any special tools. And there is no need to violate the integrity of walls or ceilings.
In working condition, the wiring is always available for inspection and repair. And if you need to move the outlet to another location, then this is very easy to do. The same applies to connecting new lamps or household appliances to the network.
But the disadvantages are also quite serious. Firstly, this wiring method is not suitable for every room (there are technical standards). Secondly, if the load on the network is allowed to exceed, then overheating of the conductors occurs in problematic areas. This could result in a fire in the premises.
Well, not every interior can fit it properly. Because electrical wires on public display look unattractive.
Wiring in retro style Source stroikairemont.com
See also: https://m-strana.ru/brands/elektrotekhnicheskie-raboty/
Styling tips
- Regardless of whether you install open electrical wiring at will, or circumstances require it, you should adhere to certain rules for its installation.
- First of all, draw up a diagram of the future electrical wiring, which will indicate the number of sockets, switches, machines, lighting fixtures and other equipment.
- Determine the length and cross-section of the cable. I want to say, since open electrical wiring is less safe than hidden wiring, it is better to take wires with thicker conductors than required by the expected load. You'll spend a little more money, but you'll be sure that the wiring won't get too hot.
- I advise you to purchase cable and wire products marked GOST. There is no doubt about its quality.
- Sockets, switches and machines must also be of high quality and made of non-flammable plastic.
- Calculate how many cables will be laid together. Based on this, choose the diameter of the corrugation or cable channel.
- Never connect aluminum wires to copper wires. Like the old electrical wiring with the new one.
- Make as few twists and connections between cables as possible.
- A mandatory element when installing open electrical wiring is the presence of a grounding loop.
- Lay the wiring in such a way as to prevent mechanical damage in the future as much as possible.
- Do not neglect safety rules and the basics of working with electric current. This can not only lead to failure of household appliances, short circuits and fire, but also pose a danger to life and health for all members of your family.
Hidden wiring
Sometimes you can hear the expression internal wiring. But it should be said more precisely and correctly - hidden electrical wiring. With this method, all conductors are walled up in the walls or ceiling. They can be hidden either behind a layer of plaster or behind plasterboard panels. Only sockets and switches, as well as lamp sockets and junction boxes remain visible.
Installation of hidden wiring is carried out in:
- furrow for plaster;
- flexible corrugated sleeve;
- voids of building structures;
- pipes, channels and boxes;
- niches under plasterboard structures.
The safety of such wiring is quite high. Both in terms of fires and the inability to touch live parts. Moreover, the service life is much longer than that of an open analogue. In addition, it does not spoil the appearance.
But installing hidden wiring is quite labor-intensive. In addition, without an accurate wire layout, the possibility of repairing the line is reduced to almost zero. You will also definitely need a plan when you need to make a hole in the wall. Otherwise, you may get caught in the cable and receive an electric shock.
Installation of hidden electrical wiring Source amperof.ru
Connecting wires
When cables are inserted into the distribution block, the main insulating material splits, freeing the cores. Each individual group is connected using clamps. Approximately 15-20 mm of insulation is removed from all conductors. The crimping or soldering method is ideal for connecting copper cables. After this, the wiring is neatly placed in the box. Connection blocks must be hermetically sealed to prevent metal corrosion. It is necessary to thoroughly approach the grounding of all common structural elements without breaking the circuit.
External electrical wiring is easy to install and maintain; using a variety of products, you can achieve an attractive appearance. However, compared to hidden wiring, it is less safe. If there are small children in the house, then the cables must be laid in hard-to-reach places, for example along the ceiling, or carefully hidden in special devices.
External wiring
This type of laying of conductors for electricity is often called street laying. And in this case, external wiring is considered already in the interior of the yard. It runs from the outside of the building and is needed to provide electricity to the utility rooms. And also for powering alarm systems and CCTV cameras.
It is also necessary to ensure normal lighting of the entire area at night. Therefore, installation of external electrical wiring often takes place along special supports leading to street lamps. Otherwise, the wires are laid along the walls of buildings. And in this case, the wiring can be either open or hidden.
The main difference between external electrical wiring and internal wiring is that the wires are exposed to literally all atmospheric aggression. From winds and scorching sun to all precipitation and frost. Therefore, the insulation of conductors needs to be very reliable. Safety for others depends on this.
Wiring for street lighting Source mobilevideoguard.com
Pros and cons of external wiring
Therefore, the first and main advantage of external wiring in an apartment is the speed of its installation. For example, you can install exposed wiring in a one-room apartment with your own hands, without much experience, in a couple of days. A professional hired electrician can do it in five to six hours.
The second advantage is that for open wiring you do not need to groove the walls, make channels in them for laying wires and sockets for sockets, switches and junction boxes, and then, after installation, re-plaster, paint or wallpaper the walls.
The third plus is that open wiring is always available. You can repair the damaged area or add some new elements to the wiring at any time without much effort. For example, run another branch to a new lamp, install a new additional one, or move an old socket to another location. With hidden wiring, such a number will not work: you will have to drill into the walls.
But open wiring also has its disadvantages.
The first disadvantage is that exposed wiring is always visible, and it does not look harmonious in all interiors. Unless you are making an interior in country, retro, techno or steampunk style. In this case, exposed wiring can be a highlight.
The second disadvantage is that you must clearly take into account the technical standards of the room in which you are doing open wiring. For example, in the bathroom, kitchen and other rooms with high humidity, even for hidden wiring, you need to use additional wire protection and install devices (switches, sockets) with a protection class of at least IP-44, and for open wiring - at least IP-68. But they don’t always look beautiful and attractive.
Installation of open electrical wiring
If the wiring method is chosen to decorate the room in a retro style, then ceramic insulators are purchased. They are attached to the wall and wires twisted into pigtails are hung on them. When simple and practical goals are pursued, the technology for installing open electrical wiring is performed in one of three popular ways.
On staples
The most budget option, since its cost is the lowest of all. The brackets allow you to attach the wire directly to the wall if its thickness does not exceed 6 mm. But it should not be less than 1.5 mm. In this case, all sockets and switches are installed first. Then they are connected with wires.
In the pipes
There are quite a few types of special electrical pipes. From metal to plastic. But the most popular is corrugated products. All types perfectly protect wires from mechanical damage, as well as from fires.
Installation of wires in an open way Source tools.ru
The method, like the previous one, is not very aesthetic. Therefore, it is well suited for technical or utility rooms. Modern flexible corrugation is equipped with a special probe. This is a thin wire, the cable clings to one end of which, and the other is pulled, pulling the wire through the pipe.
Special clips are best suited for wall mounting. They are attached to the surface at a certain calculated interval. And pipes with cables are already inserted into them. This method is convenient because in case of dismantling it is enough to pull the pipe. And it comes off easily from the clips.
Features of installing an open type electrical line
The open method of installing electrical wiring is most often used when laying wires above the baseboard, at the junction of walls and ceiling tiles, as well as in the corners of rooms. The conductor used must be perfectly straight.
If open wiring is laid in an apartment with suspended ceilings, then the cable should be attached to the walls. If there are a large number of wires, it is worth using throughput channels.
Under no circumstances should you simply run an electrical wire through a suspended ceiling. The installation of connection and branch boxes must be done in such a way that access to them is not difficult.
An example of installing a socket with open wiring in the video:
Installation of hidden electrical wiring
To remove wires from sight, as well as to increase the safety of using electricity, it is necessary to shingle the walls. But first you need to drill holes for the socket boxes. To do this, put a special diamond-coated bit with a diameter of 72 mm on the drill.
When all the places for switches and sockets are prepared, grooves are laid between them. This is a groove in concrete or brick into which the electrical cable is then laid. The easiest way to make a recess in a solid wall is with a wall chaser. But you can replace it with a regular grinder with a diamond wheel.
In this case, two parallel grooves are cut, and the concrete between them is removed using a hammer drill. Next, the electrical cable is laid in the grooves. To prevent it from falling out of the grooves, it is fixed in several places with gypsum plaster.
Wires are connected to sockets and switches. After this, they are connected in a junction box. Next, the control line is switched on. If everything is in order, proceed to plastering the grooves.
Installation
To do this, you may need liquid nails, or any other adhesive intended for repair and construction work, or dowels and screws.
Note that it is best to use liquid nails only if the surface of the walls is as smooth as possible and has no defects.
To secure an open box to a flat wall using liquid nails, apply the product to one side of the cable channel that you will be securing to the wall. Then press it in the desired place until it is completely glued.
You can also use other options for fixing the channel on the wall that are convenient for you.
To better secure the plastic box, you can additionally secure it with self-tapping screws.
Be careful if the partition or wall on which you are installing the channel is made of plasterboard, be sure to use special butterfly dowels so as not to damage the wall finish.
Small additions such as plugs, connectors for strips, internal or external corners, and so on can also be useful.
All of them are connected to each other in a simple way, which will not cause unnecessary worries. After you assemble this “frame” from plastic channels and connect them together, you can begin laying the wires openly.
As a result, connect all the parts and be sure to check the integrity of the electrical wiring to avoid fire or other possible problems. For this simple manipulation, use a multimeter or other suitable tester.
Briefly about the main thing
When laying electrical wiring in a residential building, you first need to decide on the method. Hidden wiring looks more aesthetically pleasing. Because it is not visible at all, and it does not disturb the interior of the room.
But its implementation is very labor-intensive and without a special tool it will be extremely difficult to make channels in a concrete wall. Therefore, when aesthetics can be neglected, many choose open-type wiring. And when decorating a room in a retro style, it will become an indispensable attribute.
Installation of cables in electrical plinths
Externally, this element is a standard plinth for decorative finishing, installed in the corner between the wall and the floor. But in order to increase practicality, most manufacturers offer electrical skirting boards, thanks to which you can lay open wiring to household appliances, sockets, lighting fixtures, and heated floors. Following the PUE, you can lay a cable for electrification, a cable for low-current circuits in the baseboard, that is, connect in a hidden way not only an outlet on the other side of the room, but also conduct Internet and cable TV!
Installation of PVC skirting boards with cable laying:
- Installation begins with markings, thanks to which the direction of the cable, entry and exit points are determined, and the required sections of the plinth are cut;
- Fastening is carried out on the DBM. This is a quick installation dowel that almost every craftsman works with. The fastening step is every 200 mm to ensure a uniform fit of the PVC plank to the wall;
- Installation of the plinth on the DBM through ready-made holes or specially drilled ones with a drill and screwdriver. The dowel is inserted into the hole in the baseboard and recessed into the wall, after which a self-tapping screw is screwed into it;
- The cables are placed in the compartments of the electrical baseboard, a special decorative cover is closed with one or two locks, depending on the system!
In the case of using MDF plinth, more precise marking of direct cable fastenings is required. MDF plinth is a decorative element with a technological opening inside, but without an additional part that can be closed. Therefore, a standard clip for fastening the plinth is installed, the cable is placed in it, and the plinth is put on top of the clip or snapped onto its base!
Technical requirements for external electrical wiring.
When conducting external wiring, the following requirements must be adhered to:
- Auxiliary elements (distribution boxes, meters, switches, sockets) must be located in places accessible for repair and maintenance.
- All current-carrying parts of the wiring must be covered.
- The sockets should be located at approximately the same height (50 - 70 cm). Sockets in the bathroom and toilet must have additional insulation. Do not install sockets near gas stoves, boilers, radiators and pipes.
- Switches on the walls must be accessible for use (not blocked by arrays of doors).
- The cable is laid strictly horizontally or strictly vertically, maintaining the required distances from the cornice (50 - 100 mm), ceiling (150 mm), baseboard (150 - 200 mm), from the gas stove or heating pipe - no less than 400 mm.
- Grounding and protection wires must be connected by welding.
- Wire connections should only be located in junction boxes.
You may be interested in the article: Connecting a kitchen hood to the mains
External electrical wiring is used less often than internal wiring, but sometimes you cannot do without it. This method of conducting electricity has existed for more than 100 years, but is still relevant today. You can transform the interior using external retro wiring with twisted wire and ceramic insulators; such an interior will acquire a unique style and originality.
What pipes are used
Several types of conduit are used to protect cables, including steel, copper, asbestos-cement, concrete, plastic, ceramic and corrugated varieties.
The following pipes are mainly used for electrical wiring:
- Polyvinyl chloride pipes (PVC), rigid and flexible (corrugated).
- Polyethylene pipes made of low-density polyethylene (HDPE), rigid and flexible (corrugated):
- Steel pipes are rigid and flexible metal hoses.
Conditions under which it is possible to use pipes made of PVC, HDPE and metal:
- Polyvinyl chloride (PVC) - frost resistance down to -15 ° C, loss of strength when exposed to solar radiation, that is, when laid outdoors (street), it will crumble after winter (only for indoors and buildings).
- Made from low-density polyethylene (HDPE or HDPE) – frost resistance down to -45 °C, resistance to chemicals and solvents, dielectric (resistance of at least 100 MOhm), that is, suitable for additional protection of cables when laid in the ground.
- Steel - cannot be used for open and hidden electrical wiring in damp rooms and outdoor (street) installations (according to table 2.1.2 on page 138 of PUE-7).
This approach to electrical wiring provides the following advantages:
- the wiring is reliably protected from linear stretching, strong compression, as well as from kinks and punctures;
- in case of an accidental fire in the room, the wires will not be damaged;
- With such protection, sun rays and atmospheric influences are not dangerous for cable insulation.
The described installation method is used for underground work, at industrial enterprises, as well as when laying electrical wiring on the territory and inside fire-hazardous objects.
Placing electrical cables in corrugated areas
Corrugated pipe is a special element that allows you to lay electrical cables in cramped conditions and, for example, in utility rooms. It is extremely convenient to use due to its flexibility and ease of changing the configuration of the electrical cable route. Other accompanying elements (accessories) can be easily attached to the corrugated pipe. During the installation process, the corrugated pipe is cut into pieces of the required length (in accordance with the dimensions of the room being repaired), then electrical cables are pulled through the corrugated pipe, and finally the pipe is fixed to the wall surface (very simply) using dowels, staples or clips.


