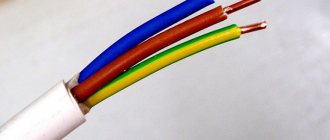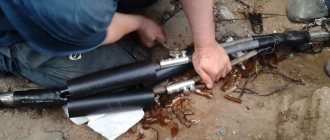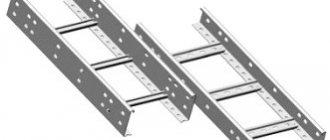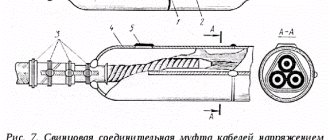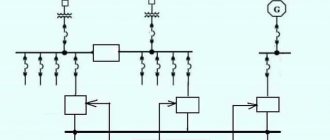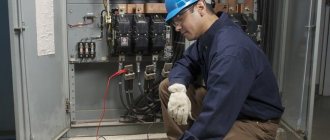The internal network includes electrical wiring and electrical installation devices located inside the building. Correct calculation of the load is the main condition for design. If installation rules are violated, an emergency situation occurs that leads to a fire.
Internal electrical networks equipment for buildings Internal electrical networks equipment for buildings
Source:
https://minenergokbr.rf
Why is it necessary to draw up electrical network diagrams?
Electrical wiring is a complex undertaking that requires professional skills. Therefore, operations are performed by qualified specialists. For wiring, a drawing is drawn up containing all objects that relate to electricity. Key objects include:
- switches;
- sockets;
- lighting;
- electric brushes with residual current devices (RCDs).
Specialists draw up diagrams of the building's electrical networks, taking into account the wishes of the customer and the individual features of the building's layout. The main job is to separate the cables into separate, efficiently functioning lines. The task is to correctly distribute loads and organize a system for controlling and protecting electrical wiring.
Before drawing up a drawing and plan, study the features and purposes of each individual component element. Circuit breakers that help protect networks from overloads are located in electrical panels. The functioning of the electrical network and safety directly depend on correct installation.
Wires that conduct current to different points are carefully selected. The choice of section is made individually. Reliable contacts are selected for switches and sockets.
Residual current device (RCD)
Source: https://vyborok.com
Why apply standards?
To avoid dangers when installing electrical networks, correctly calculate the cross-sectional area of the wire, which is responsible for the resistance. The higher it is, the more the cable heats up. Proper selection plays an important role:
- cable material;
- wire connections;
- selection of installation location;
- insulating material.
It is important to correctly calculate the load, select protective devices and install grounding.
If you do not apply the standards established by law, errors will lead to a short circuit and a fire. If the rules are not followed, the insurance company will not pay insurance in the event of an accident.
Electrical network project
For residential and industrial buildings, an electrical network design is drawn up, which contains:
- wiring diagram;
- list of required materials.
The diagram shows the places for the connections:
- power cables;
- scutes;
- distribution boxes;
- lighting fixtures;
- socket boxes;
- switches;
- sockets;
- other materials intended for energy consumers.
At the design stage, the required network power is calculated, since the choice of electrical equipment for the entire system depends on the planned load.
If the calculations are made incorrectly, the electrical network will work unstably with problems and disturbances. The design takes into account that the maximum power consumed by a certain group of devices is always less than the total power ratings of the receiving devices.
This is due to the fact that equipment does not always work at full capacity, so the highest load level rarely coincides with time. Therefore, this factor must be taken into account in the process of organizing the electrical network system and choosing the component elements.
Electrical network diagram
Source: https://ppt-online.org
Cable selection and RCD use
To ensure the safety of electrical networks, RCD fire-fighting devices are installed in buildings and certain values are set on the device. In a residential building, the leakage current for common lines is set to 100 mA. Individual lines have a minimum value of 10 mA. When the indicator increases, the residual current device (RCD) de-energizes the building.
Electrical wiring is carried out using safe cables approved by GOST. Aluminum wire is not used for the internal electrical network. It is used to supply electricity to the house. The most preferred option for internal wiring is copper cable. Its advantages include:
- high current density;
- fracture toughness and good wear resistance;
- has little resistance to oxidation;
- Compared to aluminum, it does not compress, so there are no gaps in the joints.
The budget option includes the VVG brand. There are also other types with different properties:
| Cable brand | Purpose |
| Incombustible | Reduced gas and smoke emissions. |
| VVGng with three cores of 6 mm2 each. | For cable ducts in residential buildings. |
| VVGng (3x2.5) | For hidden box on sockets and distribution boxes. |
| VVGng (3x1.5) | Connected to lighting fixtures and switches. |
| PV1 | For electrical panel. |
| PVS (3x2.5) | For electrical appliances. |
For internal stationary wiring, single-core copper wire is most often used, since it is more reliable and durable than its multi-core counterpart.
Cables for internal electrical network
Source: https://yato-tools.ru
Selecting a laying method
The choice of method for laying the electrical network is influenced by:
- place;
- environmental conditions;
- building size;
- wire section;
- network diagram.
Environmental influence:
- destroys the insulation of electrical equipment;
- poses a danger to operating personnel;
- provokes explosions and fires.
The insulation of wires, live parts and structures is destroyed by moisture, gases, caustic vapors and elevated temperatures. Because of this, a short circuit may occur, and a dangerous impurity may form in the air, leading to explosions and fires.
The location of the electrical line affects the installation method, safety, ease of work and operation.
Cable installation methods
The method of laying the wire is influenced by the category and material of the building, as well as the type of electrical wiring. There is an open, closed, underground method.
Open
Exposed electrical wiring is a simple method of laying wire. The advantages include ease of cable repair if damaged and ease of replacement.
This method is used when there are no other options. During the work they use:
- cable channels (mounted on any structure);
- boxes.
In industrial buildings, warehouses and utility rooms, cable ducts are replaced with corrugated pipes, since aesthetics are not required in these rooms.
Open wiring is allowed in buildings built from combustible material belonging to groups G2 and G3. It is allowed to use a cable with a copper core and a PVC protective sheath.
Open method of laying an internal electrical network
Source: https://imnz.ru
Closed
In residential buildings, closed wiring is usually used, which consists of a network of cables and wires embedded in the walls using pre-prepared grooves. Walls made of non-flammable or slightly flammable material are suitable for gating:
- concrete;
- bricks;
- foam block;
- cinder concrete.
It is forbidden to make holes for cables in ceilings and floors without appropriate permission and calculations. The closed method is the safest, since the wires are completely protected from mechanical action.
Hidden electrical wiring is carried out with cables equipped with a protective sheath. The wire laid in the floor is protected with electrical corrugation. For example, the VVGng wire has double insulation, and the NUM wire has triple insulation. They are allowed to be walled into the wall without the use of corrugation and pipes.
There is retractable electrical wiring. This means that in case of emergency cable damage it can be replaced. Electrical wiring is carried out in a plastic or polyethylene pipe. It will not be possible to pull the wiring through the corrugation.
Closed method of laying an internal electrical network
Source: https://esm62.ru
Combined
The combined method is a combination of a closed and open gasket. The method helps to simplify the installation of the electrical network. According to standards, boxes are chosen from plastic, since the material is practical and reliable. Free space is left inside, which makes it possible to hide the necessary wires.
To prevent the wall from igniting due to a short circuit, an insulating layer is used. For example, according to the standard, the thickness of asbestos is made at least 0.5 cm.
Vertical walls
Panel buildings have prepared grooves, which are made at the factory, since concrete has a high hardness index. Holes cannot be made in wooden walls. In addition, hidden wiring must not be laid in flammable materials. In this case, additional protection for cables and wires is used in the form of plastic materials and corrugated pipes.
For flammable materials, it is recommended to use steel pipes with grounding. The passage in the wall is protected with a piece of pipe.
Rules for laying wires
Regardless of the chosen method of laying cables, certain rules and regulations are observed:
- to minimize the occurrence of problems during the installation process, the wires are laid out in a strictly vertical or horizontal position;
- horizontal sections are placed at intervals of 150-200 mm from the ceiling;
- The wires should not touch each other;
- the vertical section is prohibited from being placed near corners, door and window openings (the minimum permissible value is 100 mm);
- Maintain a distance of 40 cm from gas pipes.
The rules for installing electrical networks are described in GOST R 50571.5.52-2011.
Rules for laying wires
Source: https://seaside-home.ru
Correct routing of the power cable
If the cable is laid separately from the electrical station (switchgear) to the consumer input, only mechanical requirements must be met.
Along walls or supporting structures, the wiring is attached to mounting clips. If the strength of the attachment points is in doubt, you can run the power cable along a guide: a steel bandage strip or a supporting cable.
Aerial laying (the cable hangs freely from one attachment point to another) requires either a strong supporting sheath or a suspension system. The most commonly used is steel cable.
If the wire is self-supporting, special tension clamps are used. The cable at the point of approach to the wall or other structure is fixed in the device, and its free end is directed to the entry point.
Laying power cables in trays is widespread. No equipment is required; the wire is placed in a box and covered with a lid. There are only a few restrictions. The joint installation of power and low-current cables is regulated. Rules for electrical installations. There are no strict prohibitions, with the exception of redundant power lines. They are laid separately.
For other cases there are recommendations:
The fact is that power cables (if they are not in steel armor connected to protective grounding) generate quite strong interference. It is difficult to neutralize them using filters: when the load changes, the nature of the interference also changes. And the power cable is rarely under a stable load.
Therefore, power, signal (communications, computer networks, television), and control lines must be separated. At a minimum, on different sides of the box, or better in separate trays.
Regardless of the installation method, the external cable is introduced into the room using a curved pipe that prevents moisture from penetrating into the room. The cable must enter it from the bottom up, otherwise moisture may get through the sheath into the input shield.
Compliance with standards
When installing electrical networks, comply with the requirements set out in the standards. The main conditions include:
- when installing internal electrical networks, they are guided by the requirements of the Electrical Installation Rules;
- calculations of the compliance of the cross-section of a current-carrying wire are regulated by GOST;
- open cable routing without the use of insulation is located at a height of less than two meters to prevent burns;
- In attic spaces, wires sheathed in fireproof materials are used.
If there are damp and damp places in the building, then cable laying is kept to a minimum. The passage of wires between floors is carried out in pipes. However, they should not be twisted. Single-pole switches are used for lighting.
A common cause of fire is incorrect connection of wires. To avoid problems, the joints are soldered or welded.
What documents should you rely on when installing power electrical equipment?
When installing power electrical equipment, you need to rely on a number of regulatory documents. The main ones:
- GOST 21.613-2014 “System of design documentation for construction (SPDS). Rules for the implementation of working documentation for power electrical equipment";
- “Rules for electrical installations”;
- GOST R 50012-92 “Electromagnetic compatibility of technical equipment. Power electrical equipment. Methods for measuring parameters of low-frequency periodic magnetic field";
- GOST 30331.1-95 (IEC 364-1-72, IEC 364-2-70) “Electrical installations of buildings. Basic provisions";
- GOST R 50571.2-94 “Electrical installations of buildings. Part 3. Main characteristics."
To order installation of power electrical equipment, call us by phone or send a request by email - we will be happy to advise you!
Order
Professionals know the specifics of creating an internal electrical network, which differs depending on the features of the facility. When ordering turnkey work from a master:
- lay cable lines and wires;
- install electrical equipment;
- connect switches and sockets;
- install lighting fixtures;
- install alternative power supply systems;
- test and replace electrical wiring and failed elements.
First of all, specialists conduct a site survey and develop technical specifications based on the client’s preferences. Then:
- prepare a design for internal electrical networks;
- select suitable electrical equipment;
- install electrical wiring and installation products;
- carry out commissioning work;
- prepare the necessary documentation;
- provide guarantees for installation work for several years;
- obtain permits to use the facility’s electrical network;
- carry out maintenance after installation is completed.
Specialists plan expenses and calculate the cost of work. The price depends on the quantity and complexity of installation work and the type of electrical equipment used.
Installation work
External electrical installation work can be carried out during reconstruction, repair of old electrified facilities and substations, when laying overhead power lines, when installing new lighting poles, grounding systems and in other situations.
If it is necessary to organize external networks for the electrification of various structures, as well as to organize external lighting systems, electrical installation may include the following work:
- Development of a high-quality electrical project, including design of electrical circuits, carrying out the necessary calculations and drawing up estimates for installation.
- Construction of new transformer substations.
- Installation of power lines for the power supply system.
- Creation of an external lighting system with the installation of various lighting equipment.
- Creation of poles for outdoor lighting.
- Laying cable lines for external power supply.
- Connecting various objects to power from existing transformer substations.
- Coordination of prepared project documentation with regulatory government agencies.
Electrical network of a public building
The electrical network diagram in a public building indicates:
- significant share of power electrical receivers;
- specific operating mode;
- the possibility of integrating transformers into public buildings;
- other requirements for room lighting.
When power consumption exceeds 400 kW, it is recommended to use a built-in substation. The benefits include:
- saving of non-ferrous metals;
- exclusion of laying an external cable line up to 1 kW;
- there is no need for separate ASU devices in buildings, since they can be connected to the 0.4 kW switchgear of the substation.
The substation will be located on the ground or technical floor or in the basement. If the building has a freight elevator, it is allowed to be installed on the middle or top floor.
According to standards, the group distribution board of the lighting network is required to be located on the staircase or in the corridor. Outgoing lines are:
- single-phase;
- two-phase;
- three-phase.
Preference is most often given to a three-phase group line, which provides 3 times the load and 6 times less voltage loss (compared to single-phase).
Electrical network of a public building
Source: https://panelektrik.ru
Material calculation
After preparing the electrical network diagram, the necessary materials are calculated. First of all, calculate the footage of cables that supply electric current and are responsible for the functioning of devices in normal mode.
When calculating the length of the wires, the following factors are taken into account:
- number of planned switches and sockets;
- number of lighting fixtures;
- place of installation of electric meters and transformers.
Then, using a construction tape, measure the distance from the distribution box to all electrical points. The data obtained is recorded in terms of electrical network wiring. The indicators are added together. Approximately 15% is added to the total quantity for reserve, since an unforeseen situation may arise during the installation process.
During operation of the electrical network, the wires heat up. Therefore, it is prohibited to place them in one place in large quantities. It is required to comply with the standards prescribed by regulatory documents governing electrical networks. Often during installation they arrange parallel wiring with turns and bends.
After calculating the required number of wires, calculate the required number of other materials:
- switches;
- distribution boxes;
- lighting fixtures;
- protective tubes;
- fastenings;
- terminal blocks;
- cable channels.
Correct calculation simplifies the installation of electrical networks in residential and industrial buildings.
Work performed during installation of power electrical equipment
When installing power electrical equipment, the following work is performed:
- install transformer substations;
- install electrical equipment for indoor and outdoor lighting;
- install backup power supplies;
- install power lines;
- install electrical panels, distribution points and input distribution devices;
- connect equipment to electrical networks and perform other work.
Installation of power electrical equipment requires special knowledge and experience
Rules for the internal electrical network
During installation of the electrical network, follow the rules:
- Cable entry into the building is carried out in pipes. They are located at a depth of 0.5 meters and no more than two meters from the surface of the earth. One power cable is pulled into the pipe.
- It is allowed to lay power cables and busbars with a voltage of no more than one kW through the technical underground in sections of the building and the basement.
- The pipe is laid with a slope towards the street. When laying through walls, the end of the pipe is carefully sealed to prevent gas and moisture from entering the room.
- It is prohibited to lay transit electrical wiring through the warehouse and storeroom.
It is not recommended to place electrical wiring in the escape route. If this requirement cannot be met, then the electrical wiring is protected with a sheath or casing, which prevents the occurrence of fire and the spread of fire. Wiring along the evacuation route is located in as small an area as possible. In this case, the wires should not be within reach of your hands. Otherwise, they are protected from mechanical damage that occurs during evacuation.
Rules for the internal electrical network
Source: https://renrus.ru
Methods for laying cable lines
Modern technologies for laying cable lines include many methods, from overhead power lines to underground channels and special structures. Each type of installation has its own standards and technical regulations, and special rules for performing work.
Cable lines are used mainly in industrial enterprises operating with all voltage classes.
They can be laid not only inside buildings and structures, but also outside, in the surrounding area. Internal cable routing is carried out in the following ways:
- Open method on walls and surfaces of other building structures and building elements.
- In metal pipes laid in a hidden or open way.
- Laying using boxes and cable trays.
- Use of cable channels.
- Suspension of cables on supporting cables.
- Laying in special cable structures, which are separate elements of buildings (double floors, cable shafts, cable floors, etc.).
During operation, cables may accidentally receive mechanical damage. Therefore, inside cable structures and premises it is practiced to use armored or unarmored cables without flammable coating. Fire protection of cables laid in an open way is carried out using a fire-resistant backfill or pouring a fire-resistant hardening mass. The places where cable lines pass between rooms are protected by fire-retardant blocks.
At industrial enterprises, cable lines are laid using standard structures. First of all, these are tunnels, cable racks and other structures. Tunnel construction can significantly save the territory of the enterprise and makes it possible to carry out work alternately, regardless of the time of year. Cable lines are very convenient to repair and inspect in any weather. The only serious drawback is the high cost of tunnel construction.
The most economical options include cable racks and galleries, used when there are a large number of cables per route. Overpasses are constructed with a number of lines from 15 to 50, and galleries with an even larger number of cables. The height of these structures above the ground depends on the type of roads and other structures crossed. For example, for highways this figure is at least 4.5 meters.
In some cases, with the help of these structures, combined laying of not only cables, but also other communications is carried out - pipelines, heating lines, etc. If the number of cables does not exceed 20-30 lines, expensive tunnels and overpasses can be replaced by cable channels or overhead cable trays made of concrete .
Rules for introducing electricity into a building
Most often, electricity is introduced into a building using a self-supporting SIP wire. Additional poles to support the cable are not required if the power line support is located at a distance of up to 25 meters.
The wire is pulled to the electrical panel, in which the RCD, circuit breakers are located and the ground loops are connected. The transition to the VVGng cable is carried out in another panel with a metering device.
When entering, comply with the following requirements:
- If the wire length is more than 25 meters, then additional support is installed. To do this, a shield is installed on the nearest pole, and a ground loop is buried in the ground. The wire between the supports is stretched at a height of at least two meters above the ground.
- If cables cross building structures, they are installed in protective pipes.
- The minimum permissible distance from the ground to the building connection point is 2.75 meters.
- If the wire is pulled underground, it must first be placed in a protective sheath. Then they will place it in a ditch, the depth of which should be at least 0.7 meters.
The underground installation of the input is provided at the time of construction of the building and the energy supply project is prepared. Technical documentation is drawn up according to the rules. Therefore, drawings should be developed by specialists with experience in this field.
It is necessary to correctly determine the brand of cable and calculate the cross-section of the current-carrying wires. To sign an energy supply project, certain technical conditions are met, including obtaining permission to carry out excavation work, which is approved by the services responsible for:
- communication and power transmission systems;
- buildings and constructions;
- gas pipeline;
- heating mains;
- green spaces;
- water pipes;
- roads;
- sewer pipes.
If communications are located near the proposed cable laying site, then contact the responsible organizations to coordinate the location of the trenches and to control the work being carried out.
For underground installation, armored cables are used. It is forbidden to lay them in metal pipes along their entire length, since when filled with groundwater in the winter, the resulting ice will damage the wires.
Input of electricity into the building
Source: https://muchenergy.ru/
How to choose the right power cable
We are not interested in overhead networks that supply power using electrical poles. The maximum you will have to deal with is the power wire from the nearest pole to your private home.
- The choice of wires and cables for power networks begins with the material of the current-carrying core. The rules for electrical installations clearly require: all intra-house networks must be made of copper conductor.
Of course, no one will force residents to urgently change the aluminum wiring installed in old houses. This will happen during the next major overhaul. But with independent organization of energy supply, it is better to comply with the requirements of the PUE. At a minimum, difficulties may arise when obtaining technical specifications from the energy company. Moreover, this is not just nitpicking, with the goal of getting money from you. The engineer who signed the acceptance document is responsible for the safety of the facility, including criminal safety. And your own peace of mind is worth something. Therefore, you should not save money on matches; cable products are not purchased every day, and bargaining is not appropriate here. - The next criterion (may not be the most important) is whether the wire is stranded or solid. Each option has advantages and disadvantages. A harness made of thin wires is more flexible, it is convenient to install it in cramped distribution cabinets. But the thickness of such a conductor (with the same throughput) will be greater. In addition, fluffed ends cannot be connected to clamps without preparation, regardless of the design. You will have to purchase additional accessories: sleeves, terminals. Or tin the ends with a powerful soldering iron.
As a rule, multicore wires are used as subscriber wires. That is, to connect an electrical installation to an outlet. They withstand repeated bending, which extends their service life. In a stationary location, this property is not required. The only case when it is advisable to use a multi-core power cable is an overhead cable entering the house. It can swing in the wind, and the mono core will sooner or later break. There is no need to equip a single-core wire with sleeves or terminals. The ends can be directly connected to terminal blocks.
This cable holds its shape better when laid. It is not convenient to connect it to the machines in the shield, but you don’t do it that often. In addition, if the cable is power, there will be only one connection: to the input machine or metering device. - One of the important parameters is the cross-section or diameter of each core. There is a table of wire cross-sections for various loads.
- There is no point in overpaying for excess diameter; the choice of power cable is based on the maximum load for your facility. That is, if you are allocated 5 kW according to technical conditions, the input circuit breaker is set to a protection operating current of 25 amperes, a cross-section of each core of 4 mm² is sufficient.
Important! Do not confuse the diameter and cross-section of the conductor. A section is an area!
This parameter is not a dogma. For example, the same 4 mm² wire is designed for a continuous load of 38 amperes. With a single-phase connection of 220 volts, this is already more than 8 kW of load. By installing 32 amp input protection (with appropriate specifications), you are approaching the maximum wiring capabilities. It makes sense to use a power cable cross-section of 6 mm².
The numbers discussed refer specifically to the power wire. Subscriber wiring to sockets and lighting devices is carried out with 1.5 mm² residential wire. The exception is the power group of sockets for a boiler, electric oven, and washing machine. By the way, such wiring can also be classified as power, but not by purpose, but by load.
- Now let's talk about isolation. The power cable can run both outdoors and indoors. In the second case, hidden wiring is most often used - in walls and ceilings. The following requirements are defined for the power wire: it must be covered with a metal or non-metallic sheath. That is, in addition to the insulating coating of each core, a common sheath of durable non-combustible material is provided. For outdoor installations, it is recommended to use a double-sheathed cable. Current-carrying conductors in their own insulation are covered with a dielectric with low strength characteristics, and the outer shell performs both protective and load-bearing functions.
- Of course, if the power cable is laid outdoors, without using a protective box, the sheath must provide protection from moisture penetration and not be destroyed under the influence of ultraviolet rays.
A separate topic is color marking. The electrical installation rules require the use of the following colors:
- The working zero is blue along the entire length of the conductor.
- Protective grounding is yellow-green insulation, the colors are located along the wire.
- Phase - There are no color coding requirements for single-phase connections.
Let's consider the third point in more detail. With a three-phase connection, each phase has its own color. This is important because mixing up the phases means damaging the electrical installation. Therefore, the PUE prescribes the following designations:
- A. “yellow” phase
- B. green phase
- C. “red” phase
For a single-phase connection (after a three-phase input), it does not matter between which phase and zero 220 volts are formed.
For reference: European color marking of phases differs from the requirements of the PUE.
In the vast majority of cases, you will have to install a single-phase power cable. Therefore, the complex marking of three-phase inputs should not confuse you.
Permission to operate the electrical network
To obtain permission to use the internal electrical network, it is necessary to submit design documents to the Electric Networks branch to check for compliance with the requirements of technical legal acts. Employee:
- will check the completed installation of the electrical installation for compliance with the current operating rules and the project;
- will provide instructions on electrical safety during operation of the electrical network;
- will check whether the results of the electrophysical measurement comply with the requirements of technical regulations.
After the inspection, the employee will draw up an inspection report and issue a conclusion on the possibility of supplying voltage to the electrical installation or indicate any identified violations that need to be corrected.
When installing an internal electrical network, it is important to correctly calculate the voltage and select the appropriate type of cable. It is necessary to consider whether power sources will be installed on the building for lighting advertising, shop windows, facades, as well as external and fire protection devices. Incorrect installation of the electrical network will disrupt the operation of the system and lead to a fire.
tags: ELECTRIC POWER SUPPLY ELECTRICAL NETWORKS ELECTRICAL NETWORKS
Electrical network installation
Installing electrical wiring is a process that requires performers to have high-level qualifications, extensive work experience and precision in its implementation. Therefore, only specialists who have undergone special training and have permits to carry out such work should be allowed to perform this type of work. Electrical installation carried out by amateurs risks serious negative consequences, including death.
The employees of our company providing such services have the necessary permissions. Their high qualifications allow them to solve any problem, including industrial electrical installation, as the implementation of one of the most complex projects, and the use of high-precision modern equipment guarantees excellent results. Many companies have been convinced of this, reviews of which you can find on our website.
What does installation include and what is taken into account?
A professional approach that ensures safe operation of the electrical network involves a number of actions, starting with preparatory work and ending with commissioning. It consists of the following steps:
- analysis of customer needs and development of technical specifications;
- electrical network design;
- coordination of design documents and connection diagrams;
- laying and installation of electrical wiring;
- setting up and connecting power supply in test mode;
- paperwork;
- commissioning of the facility.
With strict compliance with all current regulations that ensure the safe operation of the electrical network by future users, a competent electrician simultaneously solves another problem. He necessarily takes into account the possibility of increasing and modernizing the electrical network.
Then, if necessary, the customer will avoid significant costs. Equally important is the analysis of the feasibility of using specific materials and equipment.
Electrical insulation materials
Next comes the turn of installation work. The electrical network includes cables of different sections, switches, and electrical sockets. During the installation process, the electrical wiring connections are insulated, and the mains cables are laid in a special sewer system, which may consist of the following materials:
- PVC boxes of different sections and sizes;
- appropriate PVC pipes;
- metal pipes (soft or hard);
- perforated metal trays;
- various fastenings, including hanging brackets and other similar metal structures;
- cable for growing metal vertical and through holes in walls and ceilings.
This design allows you to protect the internal cable from the harmful effects of the external environment.
Nuances known to professionals
It is clear that the use of all these elements is fraught with a lot of undercurrents. They can be overcome only by those specialists who have the necessary level of qualifications and have sufficient work experience. For example, sections of cable ducts made of metal must be grounded, cable routes must be insulated throughout their entire length, and individual connections, in addition to insulation, must be firmly fixed. Therefore, it is so important to take seriously the choice of a specialist who can be entrusted with the installation of electrical networks. By relying on an amateur, the company risks not only that all equipment may “fly” due to unprofessional electrical installation work, but also his own health. After all, a person can easily get a strong electric shock. It is better to pay a much lower price by hiring professionals in the first place.
Installation of lighting in
Below is one example of the work performed by our specialists, showing the correct sequence of necessary actions in a particular case.
In a furniture manufacturing workshop, specialists were tasked with upgrading the existing lighting system. After completing the preparatory work and the approval stage, it was decided to carry out the following work:
- installation of open type electrical wiring;
- installation of another electrical cabinet;
- disconnecting electrical wiring in boxes;
- connection of new lighting devices intended for industrial use.
Why you should contact our company
To avoid possible negative consequences, please contact our.
We have implemented a huge number of projects in Moscow, the Moscow region and other Russian cities. We can come to perform installation work in your city. Laying electrical wiring and installing a network with sockets in an office or factory, in a country house or in an apartment is a very serious undertaking, which only if performed professionally guarantees the safe use of electrical networks. Serti-Service specialists will successfully cope with any tasks and provide the customer with 100% confidence in this regard in an impeccable result, and at the same time in the subsequent safe operation of the electrical network.



