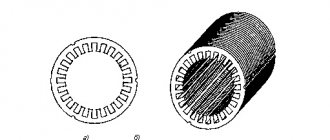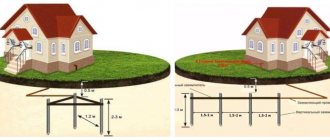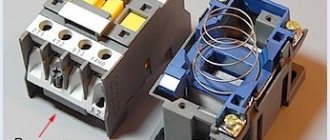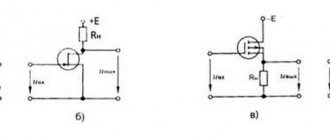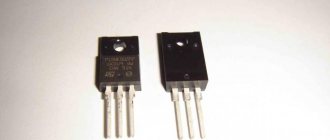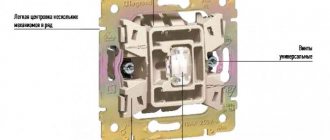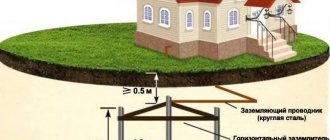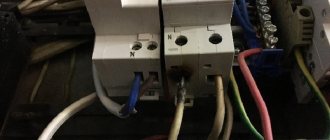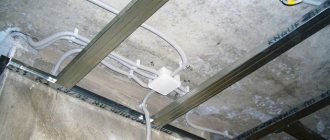When making renovations or constructing new buildings, each owner wants to create his own unique and inimitable design of the premises. This is facilitated by new technologies and materials. To create a unique interior, many began to use retro wiring. Or, as it is also called, loft-style electrical wiring. This design becomes most popular with the development of private housing construction or the impossibility of carrying out repair work without significant costs. So, to install hidden wiring, you need to remove old plaster or trench the walls, and then carry out expensive repairs to the room. Next, we will tell you how to conduct wiring in a loft style, and what its main features are.
What is loft style wiring?
Not many people know what it is, retro wiring. Translated from English, loft means attic and defines the style in interior design.
It requires highlighting elements of engineering communications that are hidden in traditional execution. Usually, deliberate negligence is used for such an interior.
For example, uneven plaster, brickwork showing through in places, high ceilings where ceiling beams are visible, all kinds of pipes. In such an interior, by the way, there will be external wiring.
In order to understand what external wiring means, just come to the village, go into an old wooden house and see how electrical wiring was done before. Usually it was performed with twisted wires, which were attached to ceramic insulators, as shown in the photo below:
Switches and sockets for external wiring were installed. They had round shapes.
This wiring is done in several ways:
- twisted two or three wire lines;
- installation of wires in metal pipes;
- laying electrical wiring in corrugation.
Concrete decor
The concrete ceiling gives the room a special atmosphere. Texture imprints, formwork, cracks on the surface and the general brutality of the concrete make the room, at least, extraordinary. More recently, a concrete-coated ceiling gave the impression of an unfinished renovation and was considered something tacky. With the advent of the loft, the situation has completely changed: now a concrete ceiling is considered a stylish design solution.
The most important condition when using concrete decor on ceilings: the walls must be painted in dark colors, the ceiling height must be at least three meters.
But don’t think that making a concrete ceiling is cheap. At a minimum, you will have to spend money on several layers of primer and a good electrician who can arrange the cable transition from the ceiling to the wall.
The combination of concrete and glass, concrete and wood, concrete and masonry with high ceilings is a match made in heaven. But if you have a small room and really want to have a concrete ceiling, you can take a chance and cover small areas of the ceiling with concrete without going over the walls.
Preparation for the finishing process depends on the type of surface. If the ceiling consists of concrete floor slabs, then the surface must be sanded with a special protective agent. Otherwise, you will have to resort to creating an imitation concrete surface. For this purpose, special building mixtures containing microcement are used. As a last resort, you can finish it with decorative panels or use architectural concrete.
The concrete surface can be rough or polished. After sanding, the effect of a marble ceiling appears, and it becomes possible to apply paint, which increases the service life. The polishing itself occurs in several stages. First, the concrete is processed with a special milling machine, and significant surface irregularities are eliminated. At the second stage, all irregularities are sanded: this is necessary for better adhesion of the mixture to the surface. The smoother the polished surface, the better the grip. The final stage is the application of varnish and decoration using ceiling plinths.
Thus, you should definitely make a concrete ceiling if:
- You have a spacious room.
- The ceiling height exceeds 3 meters.
- You are ready for long-term concrete processing.
- You have an excellent electrician.
If you live in a standard apartment, then you should not make concrete ceilings - this will result in large time and financial costs.
Where can I find such coverage?
Decorative concrete is one of the finishing options when the buyer has a huge choice of textures and shades. Want a perfect imitation? Decorative concrete is what you need! It is created from natural materials. Lightweight, thin, flexible, durable and easy to process. The cost of high-quality finishing is certainly higher than fakes and dubious production. However, the unique material is already in use. Look here about concrete, panels and here about plaster. A practical option can always be found.
Installation features
Most often, for retro wiring in a loft style, a twisted-pair option is used. It was used in the old days and is most suitable for creating a retro style. Such a design solution is not difficult to make with your own hands, provided you have minimal knowledge and practice in installing electrical wiring.
To do this, just purchase the appropriate wires. The industry produces twisted wires in fabric insulation of various colors. You will also need to purchase ceramic insulators.
If you can buy old vintage rollers, the design will look most advantageous. Rollers are necessary to create an air gap between the wall and the line, as shown in the photo:
If the necessary wires are not available in stores, it is not difficult to make them yourself. To do this, two or three wires are twisted together.
Making retro wiring with your own hands must be carried out strictly in accordance with the requirements of the technical documentation. Be sure to maintain the distance between insulators. It should not exceed 40 cm between rollers.
Most often, twisted wires are used for retro wiring in a loft style. But now vintage installation in copper pipes is coming into fashion, as shown in the photo:
It looks good on a brick wall. It can be installed in rooms with high humidity, for example, in a bathhouse, in the kitchen, or used outdoors. Such wiring is not afraid of mechanical damage.
However, installation requires certain skills. It is usually used in complex interiors. To emphasize the individuality of the room. Often such wiring is combined with a twisted line, which enhances the retro effect.
For simpler premises, plastic pipes or corrugation can be used as pipes. This wiring is used in utility rooms or garages. It can be done cheaply with your own hands.
When performing open wiring, it is necessary to observe the installation specifications:
- The insulating rollers are placed strictly on the same line. Sagging wires are not allowed.
- All kinds of twisting and connections of wires not in junction boxes are excluded.
- The socket or switch is mounted at a distance of no closer than 10 cm from the window or door slope.
- The wiring should not be located closer than 50 cm to water or gas pipes.
Application area
Most often, vintage wiring is used when decorating restaurants, cafes or bars. It goes well with old lamps that use incandescent lamps or antique LED lamps.
Often, open wiring is used in a wooden house, where additional wall decoration is not expected. The combination of wood with retro style enhances the feeling of comfort and tranquility.
However, we should not forget about safety precautions. All work must be carried out strictly in accordance with the PUE. Using Table 2.1.3, specialists select the type of wiring and methods of laying cables and wires, taking into account fire safety.
For example, it is strictly forbidden to mount wires directly on a wooden wall. They must be mounted on insulators or with a fireproof gasket.
Below is part of the table from the PUE for open wiring:
Photo of retro wiring
3+
Read here! Wire insulation: insulation rules and methods of using modern materials (75 photos)
Advantages and disadvantages
Let's look at the pros and cons of retro wiring in the loft style. The main advantage can be noted:
- Attractive appearance. Loft wiring is easily integrated into any design in the apartment.
- There is no need to chisel the walls.
- Simplicity and high speed of installation.
- The use of modern materials ensures high reliability of the system.
- Possibility of self-installation.
- Accessibility to networks for repairs or maintenance.
- Compliance with all electrical and fire safety requirements.
Disadvantages include:
- The location of sockets, switches and junction boxes require additional space.
- Wallpapering and painting walls becomes difficult.
- High cost of products.
- Difficulty connecting powerful consumers such as a hob, boiler, etc.
So we looked at the features of electrical wiring in the loft style. As you understand, this option is more suitable for organizing designer interiors in apartments and houses, as well as public institutions.
Additional items
It's time to talk about additional elements that are actively used when decorating the ceiling surface and allow you to create extraordinary designs:
- Lining. The ceiling is decorated with flat and wide boards.
- Metal parts.
- Mesh with holes of different diameters.
- False beams imitating various materials: concrete, brick, etc.
The lighting deserves a separate discussion. We'll talk about how to make a room bright while maintaining the signature loft style in the next podcast.
