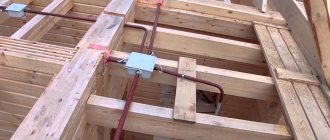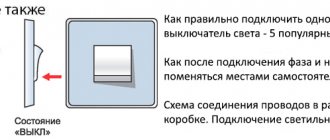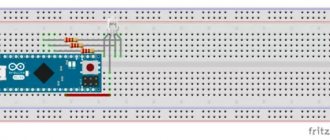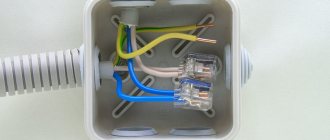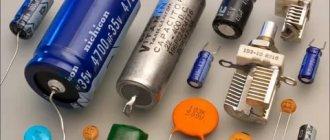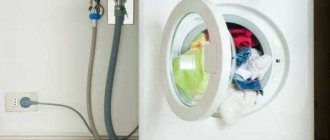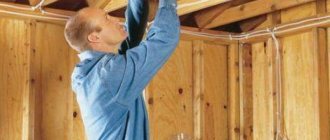Cable penetrations through walls: rules and regulations
We often have to solve the problem of laying cables through the external walls of buildings and internal partitions of rooms.
There are many requirements for laying cable lines through fire partitions. In the process of selecting materials and installing cable systems, it is very important to comply with each of them; this affects not only the convenience of replacing cable lines, but also the safe use. Cable laying through walls and ceilings must be carried out strictly in accordance with the requirements of regulatory documents.
Basic requirements for laying cable lines. The main two regulatory documents regulate the requirements for this type of work.
The first document is the PUE, which should always be referred to when it comes to the installation of electrical installations.
PUE 2.1.58
In places where wires and cables pass through walls, interfloor ceilings or where they exit outside, it is necessary to ensure the possibility of changing electrical wiring. To do this, the passage must be made in a pipe, box, opening, etc.
In order to prevent the penetration and accumulation of water and the spread of fire in places of passage through walls, ceilings or exits to the outside, gaps between wires, cables and pipes (ducts, openings, etc.), as well as backup pipes (ducts, openings, etc.) should be sealed. . p.) easily removable mass of fireproof material. The seal must allow replacement, additional installation of new wires and cables and ensure the fire resistance limit of the opening is not less than the fire resistance limit of the wall (floor).
The second document is SNiP 3.05.06-85, which describes the standards for the construction and installation of electrical devices.
SNiP 3.05.06-85 P 3.18. Passages of unarmored cables, protected and unprotected wires through fireproof walls (partitions) and interfloor ceilings must be made in sections of pipes, or in boxes, or openings, and through combustible ones - in sections of steel pipes.
Openings in walls and ceilings must have a frame that prevents their destruction during operation. In places where wires and cables pass through walls, ceilings or where they exit outside, the gaps between the wires, cables and the pipe (duct, opening) should be sealed with an easily removable mass of non-combustible material.
The seal should be made on each side of the pipe (duct, etc.). When laying non-metallic pipes openly, sealing the places where they pass through fire barriers must be done with non-combustible materials immediately after laying cables or wires into the pipes.
Sealing the gaps between pipes (ducts, openings) and the building structure (see clause 2.25), as well as between wires and cables laid in pipes (ducts, openings), with an easily removable mass of fireproof material should provide fire resistance corresponding to the fire resistance of the building structure .
In general, cable penetrations through walls must meet the following requirements:
• cable penetration must provide the ability to replace wires and cables during operation. • when installing cable penetrations, it must be ensured that fire, smoke and moisture cannot spread through the installation openings from one room to another.
Source
Cable laying rules and sequence of actions
The coaxial wire combines two functions - transmitting a signal from the receiver to the display device and protecting it from external electromagnetic radiation. To ensure the best quality signal, the antenna cable must be installed correctly to maintain these characteristics.
First of all, you need to draw up a small length diagram with a minimum number of adapters and joints. Already at this stage it is necessary to provide a method of masking, since not only the design, but also the necessary strength of the protective coating depends on this. In a private house, part of the conductor may be located on the street
Therefore, when choosing a suitable model, you should pay special attention to its density and the presence of a moisture-proof layer
Coaxial cable installation in branched systems is carried out using plugs, adders, splitters, sockets, etc. The more there are, the stronger the signal attenuation will be. To eliminate this problem, you need to choose only high-quality products.
After planning the passage of the television cable in an apartment or private house, all the necessary equipment is purchased. Then they begin installation, which starts from connecting directly to the antenna, connecting to all connection points, checking and decorating. The process requires adherence to several rules:
- It is not recommended to bend the wires and leave them where they can be easily damaged;
- the distance from electrical wiring must be at least 10 cm;
- in case of deformation of the outer shell, you need to replace the damaged area or seal it with plastic, otherwise the protective screen will begin to corrode and the signal will deteriorate;
- when laying in a groove with subsequent sealing, you need to place the conductor in the protective channel;
- if the cable length from the receiver to the decoder exceeds 40 m, you need to install a signal amplifier;
- To facilitate further maintenance, all wires must be described by attaching plastic tags to them.
In what cases are sleeves used when cables pass through walls?
Hello, can you tell me in what cases are sleeves used when passing cables through walls?
In all cases, when cables are laid behind impenetrable suspended ceilings or pass through partitions with flammability group G2-G4, they must be laid in steel pipes or blind steel boxes with localization capability.
Can you tell me what standard technical documentation is written in it?
Do you need a sleeve when passing a metal grounding strip through a wall?
PUE, clause 2.1.58. In places where wires and cables pass through walls, interfloor ceilings or where they exit outside, it is necessary to ensure the possibility of changing electrical wiring. To do this, the passage must be made in a pipe, box, opening, etc. In order to prevent the penetration and accumulation of water and the spread of fire in places of passage through walls, ceilings or exits to the outside, gaps between wires, cables and pipes (ducts, openings, etc.), as well as backup pipes (ducts, openings, etc.) should be sealed. .p.) easily removed mass from fireproof material. The seal must allow replacement, additional installation of new wires and cables and ensure the fire resistance limit of the opening is not less than the fire resistance limit of the wall (floor).
clause 2.1.79. Entries into buildings are recommended to be made through walls in insulating pipes so that water cannot accumulate in the passage and penetrate into the building.
Source
Entering the power cable into the house from a trench through the foundation
According to the standards: PUE clause 2.3.85. Laying cables directly in the ground under foundations is not permitted.
Therefore, in a pre-made hole in the foundation of the house, you need to lay a pipe, preferably a metal one with a slope away from the house, so that water does not enter the house. The diameter of the pipe should be one step larger than the diameter of the cable being laid. It is desirable that the pipe be thick-walled. The slope of the pipe from the house should be 0.5°.
The length of the pipe is standardized, PUE clause 2.3.85. The clear distance (horizontally between verticals without obstacles) from the cable laid in the ground to the foundation must be at least 0.6 meters. This means that the pipe with the supply cable must be no shorter than 60 cm from the foundation wall in a house without a blind area. In the figure we see an example of a house with a blind area and the distance from the edge of the pipe to the vertical foundation is 1000-1200 mm. Inside the house, the pipe should “stick out” by 5-10 cm if the house is made of stone.
If power is supplied to a wooden house, then the supply cable input pipe must be brought to the input device VU or the input distribution device ASU installed in the house.
In the trench between the cable and the pipe, you need to make a seal, for example, with jute rope and coat the pipe entry into the foundation with cement mortar or waterproof clay. In the house, the cable exit from the pipe must be sealed with a standard sealing sleeve or fireproof material at hand, for example, asbestos rope or fiberglass.
If the pipe in the house will extend to the input distribution device, then the first fastening of the pipe to the wall should be done at a distance of 60 cm from the point of entry into the house. Pipe sections must be connected with couplings. If the input distribution device is located far from the cable entry, metal pull boxes must be installed to pull the cable into the pipe.
Regulatory documents for laying
The wiring of electrical cables through walls must be carried out in compliance with the requirements of two regulatory documents:
Additionally, installation rules can be found in the Federal Law of June 22, 2008 - “Technical Regulations on Fire Safety Requirements.” Article 82 of this document describes the standards.
Any major electrical work, especially when installing cables in a new building, is carried out in accordance with plans, drawings and various design documentation. Without compliance with this requirement, the building will not be accepted for operation.
What utilities can cross the partitions?
When installing plasterboard partitions, it is quite possible that there will be intersections with utility lines. It can be:
- Pipes for electrical purposes;
- Water pipes;
- Water and steam heating pipes;
- Ventilation box;
- Sewage pipes.
Each type of pipe has its own technology for connecting partitions to utilities.
main photo
Basic principles of electrical cable installation
PUEs are written in complex technical language. If we simplify the points that tell us how to pass a cable through walls, we can highlight the following basic rules:
Cables in the wall of a residential building
To install the wire in the wall, you will need to drill a hole. It’s easier to do this with a hammer drill switched to drilling mode. The main thing is not to damage the cables already in the wall with the drill. Ideally, a hidden wiring detector is used to detect them. Prices for this device start at about 1000 rubles. It is not advisable to purchase it for drilling one hole. To find cables, you can try cheaper methods:
Which cable to choose for electrical wiring under gypsum boards
Finishing in a house or apartment can be done with three different types of plasterboard sheets: ordinary, moisture- or fire-resistant (GKL, GKLV and GKLO, respectively). GCRs are suitable for ceilings and walls: they are inexpensive and look aesthetically pleasing. The main disadvantage is poor protection from moisture, the possibility of smoldering of the internal part with subsequent inflammation and release of toxins
For this reason, when installing hidden wiring, it is important to use GKLO
As for the wire, the VVGng cable is suitable here. The last two letters indicate that the product is non-flammable. When installing the cable under the ceiling and in a free space with a height of at least 15 mm, you can additionally use corrugated PVC pipes
If clearance is limited, pay attention to the VVGng-LS wire, which has double insulation. However, its cost in comparison with conventional VVGng will be 1.5–2 times higher
Power cable VVGng-LS 3x1.5 with double insulation
Procedure for making cable holes
The technology for making a through hole greatly depends on the wall material. This criterion affects the tool used and the complexity of the work. The material of the wall also determines the degree of fire safety of the wiring.
Wall in a panel, brick or monolithic house
Making holes in concrete or brick is harmful to human health. Dust particles clog the respiratory tract, enter the lungs and the mucous membranes of the eyes. It is advisable to worry about safety in advance and carry out such work in protective glasses and a mask (at least a medical one).
The holes are made with a hammer drill and a drill. It is designed specifically for such work. In the front part of the drill there is a carbide tipped from Pobedite. It's important to be careful. If during the drilling process it gets into the wall reinforcement, then there is a high risk that the solder will fall off and the drill will have to be thrown away.
Pobedite nozzle for drilling holes in concrete
To carry out the work you need:
Plasterboard wall
In terms of safety, everything is the same as when drilling concrete or brick. That is, the eyes, respiratory organs and mucous membranes are protected from dust.
Drywall is easy to process. The hole can even be made with a nail or knife. Actually, this is what they do if they need a couple of holes, but there is no suitable tool at hand. But it is much more correct to carry out penetrations using a drill and a regular drill. Its diameter should be slightly larger than the thickness of the wire.
In rare cases, it becomes necessary to run a large-section power cable through drywall. Here you will have to use a plaster drilling crown or a feather drill.
Hole for cable in plasterboard wall
In any case, it is important to consider a few simple rules:
Wall made of wood or chipboard
Many people are familiar with making holes in wood from school. You should be careful not to catch a splinter. It is advisable to avoid overheating the wood with a dull drill, as smoldering sawdust can fall where it is not needed and start a fire.
The drilling itself is done with a drill and a wood drill. It should be sharp. This will make the process much easier and faster. The drill for metal is not suitable. It will, of course, make a hole, but the work will be long and hard.
The nuances of the work are as follows:
Step by step laying
Below are step-by-step instructions for installing electrical wiring under drywall trim.
Step 1. Preparation
Assemble the metal profile, but do not rush to install the plasterboard sheets. Decide where to place the wiring: under the ceiling or along the walls. It all depends on the specific situation. If you have a suspended or suspended ceiling, it is better to hide the wires at the top and then lower them vertically to sockets, switches and other boxes.
Installation of a frame under plasterboard
Step 2. Installation of the box
Place distribution boxes. There should be one of these in every room of the house. Attach the component to the wall or ceiling using self-tapping screws.
Installing distribution boxes under drywall
Step 3. Laying the wires
Prepare the necessary materials and tools, and then proceed with installation. Secure the clips along the cable route. The distance between the fastening elements must be at least 30–40 cm. It is possible to use plastic clamps, which will speed up the work, but will increase the likelihood of damage to the corrugation due to the sharp ends of the profile.
Before pulling the corrugation through the metal frame, drill holes of a suitable diameter. You can buy a profile with holes already made. A similar method is used to connect the junction box and the points where sockets and switches will be installed. Mark on the drywall where the corresponding component will be, and then sew the sheet to the frame.
Step 4. Switching electrical installation products
All that remains is to install sockets and switches. They are usually called electric points. Using a drill, make holes in the places where they should be located. Install the socket boxes into the drywall. You need to make holes in the bottom to thread the wiring through. Pull out the cable and place the socket box in the groove. When everything is done, check the electrical circuit by supplying power to the apartment or house from the distribution panel.
Installing sockets and switches in drywall
Types of fire penetrations
Professional cable penetrations are used for the electrification of modern buildings. They are more suitable for input power cables with a cross-section of 25 mm2 and above. It is convenient to use a table to describe and compare them.
| Type of cable penetration | Structure, material | Installation | Price |
| Fireproof pillows | Moisture-resistant fiberglass | Installation without unnecessary dirt. It is enough to “shove” pillows into the voids between the wall and the communication | Average cost, cheap installation |
| Fire resistant boards | Blocks of non-combustible mineral material | Smeared into the wall and sealed like regular aerated concrete blocks | One of the most budget options |
| Foam blocks | Made from lightweight foam material | Easy to install and adjust to shape. Cut with a knife or metal blade | Low price |
| Modular sealed units | Metal, fireproof plastic | Fixation with bolts or welding | Expensive due to increased reliability |
| Various sealants, foams and mastics | Depends on type and manufacturer | Suitable for thin cables, filling gaps and unnecessary holes between wires | Low and medium cost |
The use of cable gaskets improves fire safety. At the same time, sealing of the holes through which the wire is inserted is achieved. This prevents the spread of fire and smoke between adjacent rooms, which can save someone’s life in an emergency.
Conductor products are mounted on walls made of various materials. Some of them are more flammable, and some are the opposite. This factor must be taken into account when designing and constructing electrical networks of a building.
Source
Rules for laying cables in cable tunnels
Cable tunnels (and collectors in which pipelines are also laid) are recommended to be built in cities and enterprises with densely built-up areas or when the territory is heavily saturated with underground utilities, as well as in the territories of large metallurgical, engineering and other enterprises. Cable tunnels are constructed, as a rule, with the number of cables being laid from 20. Tunnels usually serve as trunk lines.
With a large number of cables, tunnels and rectangular-section collectors can be three-walled (double). In table 5.6 shows the main dimensions of rectangular tunnels.
The use of semi-through tunnels is allowed in places where underground communications interfere with the construction of a through tunnel; in this case, a semi-through tunnel is accepted with a length of no more than 15 m and for cables with a voltage of no higher than 10 kV.
Extended cable tunnels and collectors are divided along their length by fire-resistant partitions into compartments no longer than 150 m with doors installed in them. The laying of cables in collectors and tunnels is calculated taking into account the possibility of additional cable laying in an amount of at least 15%.
When cable structures are installed on both sides, control cables should be placed, if possible, on the opposite side of the power cables. When structures are located on one side, control cables should be placed under power cables and separated by a horizontal partition.
The use of unarmored cables with a polyethylene sheath in cable tunnels is prohibited under fire safety conditions.
Cables laid horizontally along structures are rigidly fixed at end points, at route turns, on both sides of cable bends, at connecting and end couplings and terminations. Cables laid vertically along structures and walls are secured to each cable structure. At the points of attachment between unarmored cables with a lead or aluminum sheath, metal supporting structures and a metal bracket, gaskets made of elastic material (sheet rubber, sheet polyvinyl chloride) with a thickness of at least 2 mm must be laid, protecting the sheath from mechanical damage. Unarmored cables with a plastic sheath may be secured with brackets (clamps) without gaskets.
Normative base
A few points from the regulatory documentation regarding cable passages:
this paragraph has a completely different content than the “similar” paragraph 3.18 of SNiP 3.05.06-85
6.3.1.13 The laying of cables and insulated wires in a protective sheath through building structures (walls, partitions, ceilings, etc.) must be carried out in textured holes (openings) using cable penetrations that comply with GOST R 53310.
The nodes where cables intersect enclosing building structures must have a fire resistance limit not lower than the required limits established for these structures.
6.4.1.25 Cable penetrations through walls, partitions and ceilings in production premises and cable structures must be made through sections of pipes, ducts, textured holes in reinforced concrete structures or open openings. Gaps in sections of pipes, ducts and openings after laying cables must be sealed with a special material that meets the requirements of GOST R 53310, SP 2.13130. The cable penetration must be made in such a way that its design allows adding new or changing previously laid cable lines during operation.
Mineral wool boards, fire-resistant sealants, thermally expanding materials or similar can be used as cable penetration material. Gaps in passages through walls may not be sealed if these walls or partitions are not standardized in the working documentation by the fire resistance limit.
We also have:
The following is the author's opinion, which may be somewhat inaccurate. I will be glad to receive critical comments and additions.
In my opinion, the PUE provides the most systematic approach; other documents somewhat complement and clarify it.
In clause 2.1.58 the following requirements can be highlighted:
Is it necessary to install liners?
- An opening of the required size is made in the brick wall.
- A piece of corrugation (sleeve) is inserted into the prepared opening.
- A heat-shrinkable seal is installed on the pipe.
- The space between the sleeve and the opening is filled with mortar.
- A cable or wire, previously placed in a corrugated pipe, is passed through the sleeve.
- The space between the corrugation and the sleeve is sealed with one of the materials that meets the requirements of the rules.
- By thermal exposure (for example, using a hair dryer), the seal shrinks until the point of entry of the electrical conductor into the sleeve is completely sealed.
Useful tips Connection diagrams Principles of operation of devices Main concepts Meters from Energomer Precautions Incandescent lamps Video instructions for the master Testing with a multimeter
Pass execution
You can see that various passage options are allowed: both in pieces of pipes and simply through the frame. The mandatory presence of sleeves is not required anywhere, and the term “sleeve” itself is not used. The main thing is not to damage the cable sheath when pulling and ensure the replacement of the wiring. The simplest solution is pipe sections, but you can also make a neat hole, plaster it and, if necessary, reinforce it. The use of corrugated pipes is possible only if they are not filled (to ensure replacement).
Aluminum sleeve for crimping
Previously, the most accessible way to connect wires was twisting. Twisting was used everywhere. Moreover, regardless of whether the wires were aluminum or copper. Although, to tell the truth, copper was used in few places. But progress, as they say, does not stand still, and today many ways of connecting wires are already known.
Filling the Passage
As you can see, regulatory documents operate in terms of “fire resistance limit of a structure” and this conceals a key nuance regarding the passage of cables.
If our wall does not have a standardized fire resistance limit, then PUE clause 2.1.58 and SP 76.13330.2016 clause 6.4.1.25 are slightly different in the interpretation of filling: PUE requires in any case to be sealed with fireproof material, but SP allows not to seal it. However, it “admits”: who needs extra holes - only mice and those who like to eavesdrop on what’s going on in the next office.
A small nuance: the PUE uses the term “fireproof”, which is absent in modern regulatory documentation, however, SNiP 2.01.02-85* (replaced by the muddy SP 112.13330.2011) has the definition “1.4. Building materials according to flammability (flammability) are divided into three groups: non-combustible (non-combustible), slow-burning (difficult to burn) and combustible (combustible).” Those. non-combustible materials are needed, and all installation “fireproof” and “fireproof” foams belong to group G1 - low-flammability.
Let's move on to structures that have a standardized fire resistance limit. If possible, this information should be obtained from the developer of fire protection systems or try to obtain from architects.
Usually in old administrative buildings it is impossible to obtain such documentation, for example, when work is only carried out on cosmetic repairs of existing premises of a couple of floors or the laying of communication networks.
The following is a simplified diagram that is not a “silver bullet”.
We determine structures with a standardized fire resistance limit:
If there are unfilled openings in the wall (for example, it is not brought to the ceiling above the level of the false ceiling or “stands” on the false floor), the thickness of the wall is one sheet of plywood - we do not have a wall in the fire protection sense and the fire resistance of such a structure is not standardized (I have seen server rooms with such walls).
Next, you need to determine the normalized fire resistance limit of such structures. With the help of the federal law “Technical Regulations on Fire Safety Requirements” dated July 22, 2008 N 123-FZ, we determine the functional hazard class of the building (type - FH.H). If our building contains several functional hazard classes, then we consider that there are fire barriers of type 1 between them. Then we find out what degree of fire resistance our building has and use tables 21 and 23 to determine the limits (this should be relatively easy for an engineer).
It is worth noting that all “dedicated” technical rooms must have a fire resistance of at least EI45/REI45; this can be achieved, for example, by using a half-brick brick wall (at least 65 mm thick) or a plasterboard partition of type C111, according to standard Knauf solutions ( in offices, partitions are usually made of type C112 with fire resistance EI60, but as the architects explained to me, this is to comply with noise standards).
If we cannot determine whether a wall has normalized fire resistance or not, we assume that it has normalized fire resistance.
GOST R 53310-2009 Cable penetrations, sealed entries and busbar penetrations. Fire safety requirements. Fire resistance test methods
3.1 cable penetration : A structural element, product or prefabricated structure intended for sealing the passage of cables through enclosing structures with rated fire resistance limits or fire barriers and preventing the spread of fire into adjacent rooms within a rated time. Cable penetration includes cables, embedded parts (ducts, trays, pipes, etc.), sealing materials and prefabricated or structural elements.
There is a small nuance for cable penetrations: they should not reduce the fire resistance limit of the structure, while filling door and window openings have weaker requirements.
The time has come to choose how and what to seal. There are many solutions on the market, but before using them, we be sure to check for a certificate in accordance with GOST R 53310-2009 (one-component “fire-fighting” foam usually has a certificate only in accordance with GOST 30247, which is not suitable for solving our problem).
The principle of operation for all penetrations is approximately the same - a fire-resistant material is used (burns slowly), which, when exposed to temperature, expands and closes all cavities.
When choosing a filling solution, it is important to pay attention to the thickness of the structure into which the cable penetration is installed.

