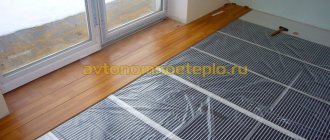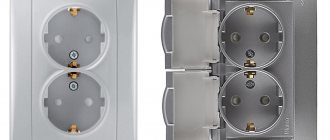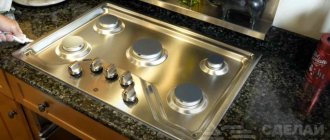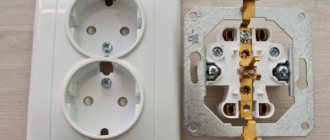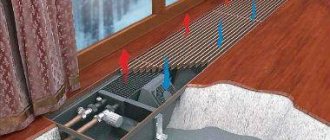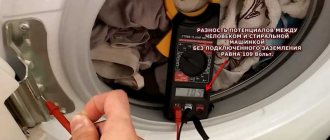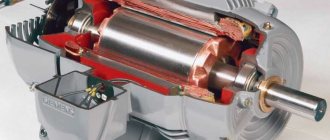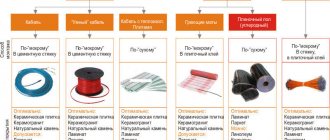to create comfort in your home and install an electric “warm floor” under the tiles with your own hands, especially since for this you can choose several types of equipment that differ in both installation method and performance characteristics.
But to ensure that the result does not disappoint, it is important, before starting work, to correctly calculate the power of the “warm floor”, prepare an accurate installation diagram and take into account the design features of the floor and the functional purpose of the room.
Laying heated floors under tiles
Types of electric “warm floors”
Installation of “warm floors” pursues several goals simultaneously. Most often, it plays the role of an additional heat source, especially in tandem with convection devices, for example, traditional radiators.
In this case, the heated warm air rises, and the space below the room remains cold. This is especially noticeable to residents of private cottages with unheated basements and owners of the first floors, but not only. A “warm floor” can become the only source, but in this case it is more rational to install a system with a water coolant.
Although for small rooms, electric varieties of “warm floors” are the best option: you can think about installing it, for example, during renovations in the bathroom.
Various equipment and materials are used to install heated electric floors; the only thing they have in common is that they use electricity to operate. So, an additional heat source can be created using:
- cable, the installation of which is carried out according to a pre-developed scheme, taking into account the characteristics of the room;
- heating mats made of fiberglass with cables laid in them;
- infrared heating elements mounted on a special film, which is why this “warm floor” is often called “film”.
Which type of “warm floors” to choose depends on many factors: objective and subjective; before making the final choice, you need to understand the main design and operational differences, as well as installation features.
Installation of electric heated floors under tiles. Video:
How to correctly calculate the cable length?
Heating cable is calculated using a slightly different algorithm:
- Calculate the total area of the room, and then multiply this figure by the energy consumption of the room. Let us recall that the latter indicator is 120-150 watts per square (auxiliary heat source) or 150-190 watts per square (main source).
- Examine the packaging with the cable - it should indicate the power rating for 1 linear meter of cable. Divide the number from the previous paragraph by the power per linear meter - you will get the total length of the cable that will be needed to heat the floor.
Which “warm floor” is better to make under tiles: nuances of choice
If a cable is chosen for installation, then in this case it must be taken into account that it will be necessary to make a floor screed with an average thickness of 30-35 mm. This leads to a significant loss of ceiling height, as well as an increase in the load on the supporting structures of the house, which in some cases may be unacceptable.
And although this is the most affordable option in terms of price, additional costs will be required, quite significant, for the purchase of dry mixtures, components, etc. The labor intensity of the upcoming work should also be taken into account.
It is also particularly difficult to carry out calculations, primarily the length of the cable, which is determined not only by the area of the room, but also by the chosen laying scheme, which, in turn, is determined by the power of the required thermal radiation. When drawing up the diagram, the location of the furniture under which the cable cannot be laid is taken into account.
In the bathroom
As a rule, the cable is purchased according to length, and all other elements and parts are additionally purchased: thermostats, sensors, fasteners, etc., although there are ready-made kits designed for a certain area.
Thermal mats based on fiberglass are also a heating cable, only laid in the base, which greatly simplifies the installation process and calculations: only that part of the area that is not covered with furniture, especially heavy ones, is taken into account.
Their use is especially relevant in houses with wooden floors, since they can be installed in the subfloor structure - a screed is not necessary for them, but if it is done, its thickness is small. The greatest difficulty is making cable connections, which in this case is not a solid structure.
But, despite this, as well as the higher cost of 1 m2 of such a warm floor, it is very popular among owners of country houses and city apartments.
Infrared heated floor under tiles
Often, a film “warm floor” under tiles or other floor covering is chosen with the motivation that it is not a source of electromagnetic radiation.
In addition, its installation does not require a screed, but if it is laid under tiles, then for installation you should purchase special elastic adhesive mixtures for “warm floors”, which ensure good thermal conductivity and the absence of deformation processes under the influence of high temperatures.
In terms of cost, this is the most expensive “warm floor”, although it is very economical, so higher costs at the initial stage are compensated by lower energy consumption during operation.
Resistive and self-regulating cables for heated floors
When choosing a cable “warm floor” for tiles, the question will definitely arise about what type of wire to use for this: resistant or self-regulating.
The former produce the same amount of thermal power during operation, the latter, depending on the degree of their own heating, that is, the more they heat up, the less heat they produce. Because of this property, they are considered more fireproof.
Resistance cables come in single-core and double-core types, and the main difference between them is the connection method: to create a closed circuit, both ends of the single-core cables are connected to a power source.
First, one end is connected, for example, in the installation box, but before the thermostat. Laying is carried out according to the selected scheme, and then the circuit is closed with the second, “cold” end, which is also brought out into the installation box.
Installation of heated floors under tiles
The cables are connected using couplings that fit under the screed. The two-core resistant cable has a connection at one end, and a plug is installed at the other. The presence of a second current-carrying core ensures the circuit is closed.
The main disadvantage of resistant cables is that they generate a constant amount of heat, which, if difficult to dissipate, can damage the system. It should also be noted that two-core cables are more attractive both from an installation point of view and because their electromagnetic radiation is less intense.
Self-regulating cables do not overheat due to their original structure, which represents a special sequence of elements connected into a single chain, from which the wire cores are formed. Between them there is a polymer gasket, which acts as a heat conductor.
Unlike a resistant cable, a self-regulating cable does not have a constant resistance: it depends on temperature. The higher the temperature, the lower the resistance in the cable, and accordingly, the less heat is generated.
In terms of installation method, self-regulating cables do not differ significantly from resistant products, but their cost is much higher.
Preparatory stage
Installation of any “warm floor” heating system begins with careful and competent preparation of the base. Laying of cables and mats is carried out exclusively on a flat and absolutely clean surface. At the initial stage of preparation, it is necessary to completely dismantle the old floor covering, removing any remaining paint or varnish, dust and dirt.
Then all defects and irregularities are eliminated, and a so-called rough floor screed is made, with a thickness of 3-7 cm.
Leveling the floor
It should be remembered that the cement-sand screed dries for about a month, so sometimes it is advisable to give preference to self-leveling mixtures.
Before making a screed on a surface that has been cleared of old finishing materials and dirt, it is imperative to fix a standard damper tape around the perimeter of the room.
Laying “warm floor” under tiles: advantages and installation
Ceramic tiles are a durable, hygienic and practical floor covering, which has one significant drawback: high thermal conductivity, which is why its surface always remains cold. But the installation of a “warm floor” allows this operational disadvantage to be turned into an advantage, since such a coating has no problems with heat transfer.
Therefore, if the “warm floor” in the room is the only source of heating, then the choice of tiles is optimal, since it will provide good conductivity for the generated heat even when using high-power cables.
“Warm floor” has important operational advantages, including:
- creating an optimal temperature regime due to the uniform distribution of heat throughout the entire room, including in its lower part;
- reliability and long service life;
- safety: the presence of electromagnetic radiation does not need to be proven, but its influence is not as dangerous as they say;
- the ability to precisely regulate the temperature, which allows you to create comfortable conditions, but with economical use of electricity.
“Warm floor” in the house is especially effective during the off-season, when there is no need to start the heating system, but the temperature in the house cannot be called comfortable.
Also, on cold winter days you can very quickly appreciate all the benefits of “warm floors”, which allow you to enjoy comfort in your home.
But for this, before choosing a “warm floor” for tiles or other covering, you need to correctly calculate its power. Of course, in this case it is better to use the help of specialists, but you also need to know the basic guidelines yourself.
How to choose a warm floor for tiles
The average power for rooms in the house is:
- bedroom – 100-120 kW/m2;
- children's room - 150 kW/m2;
- hallway, kitchen – 120-150 kW/m2;
- bathroom, toilet – 180 kW/m2;
- glazed loggia – 180-200 kW/m2.
Of course, these data are average values, but they are quite easy to navigate in order to calculate the power of the “warm floor”.
When calculating a “warm floor”, it is necessary to take into account what source of heating the room is: the main or additional one. The calculations also take into account the thermal conductivity of the insulation used, which can significantly affect the efficiency of the system and energy savings.
But some nuances of this type of heating should be taken into account, namely:
- increased load on the home’s electrical network, which must be able to cope with increased power;
- It is possible to install a “warm floor” only at the stage of renovation of the room, since installation involves certain general construction work, although their volume depends on the type of thermal element chosen.
It should also be taken into account that, although such structures are highly reliable and have a long service life, in the event of an emergency, replacing a failed element can turn into a full-fledged repair of the premises.
Installation of thermomats
The general rules for installing such a “warm floor” are the same as those listed above for a cable heating system.
The main differences are ease of installation, since the mats already have a reinforcing mesh, and the absence of the need to calculate the cable laying pitch. This parameter is strictly standardized by the manufacturer, so the technician just needs to select the appropriate thermomat model in accordance with the required heat transfer.
To create a heated floor in a bathroom according to the scheme proposed above, you will need to select a thermomat model that will provide an allowable 4 sq.m. laying area heat transfer 1600 W.
For example, consider Phoenix heating mats - for a given area you can only get 670 W, which is clearly not enough. However, most manufacturers give exactly this - 160W/sq.m. – heating power of the mats, so you should either choose a different type of heating system or be satisfied with the given heating level.
The sequence of work for laying heating mats is shown in the illustration below.
With a complex room configuration, sometimes you have to “cut” the mats, cutting them into separate sections. The locations of permissible cuts are indicated on the reinforcing mesh. Below are diagrams of possible “cutting” of thermomats.
Installation of “warm floor” under tiles: main stages
If you decide to install the “warm floor” yourself, then it is necessary to carry out a large amount of preliminary work. First, you should find out the condition of the base on which the cable or film will be laid: it must be smooth, without defects, cracks, etc.
If necessary, a thin leveling layer of the screed is poured with cement mortar or using special mixtures. The second option is more preferable from the point of view of the time factor.
Next, you need to carry out all the calculations on the power and amount of material, and draw up a laying diagram. When drawing up a cable laying diagram, the following requirements must be taken into account:
- minimum distance from the wall to the cable is 7-10 cm;
- the arrangement of turns and spirals must be maintained at a distance of at least 8 cm from each other;
- The cable turns must not intersect or overlap each other under any circumstances.
It is also necessary to determine the location for installing the mounting box: if the “warm floor” is installed in rooms with high humidity, then it should be mounted on the adjacent wall on the opposite side.
Cables are installed in the installation box, as well as the thermostat is installed, so free access to it must be provided for control. As a rule, it is installed at the bottom of the wall at approximately a height of 30 cm from the floor.
It is imperative to prepare for installation a corrugated pipe or special couplings in which the cable will be connected.
This may not be a necessary element, but if any problems arise, you will not need to repair the entire floor; it will be enough to get to the joints, so you should not neglect this.
Laying a “pie” of a tiled water floor in a screed and connecting the system
There is no fundamental difference in installing heated water floors under tiles from installing this heating system under another floor covering. The contour is placed in the traditional way with a set step.
When laying a tiled water floor, the main thing is to maintain the maturation time of the screed and glue, and not take too big a step. If the distance between the circuits is large, then the floor heating will not be uniform - see how to calculate the ideal inter-pipe distance.
Subfloor
Installation of a warm water structure is carried out on a flat surface; if there are differences, pipes may bend. Therefore, it is necessary to fill all the irregularities and holes on the concrete surface with a special mixture.
If the coating is old and cannot be reconstructed, then it is better to fill in a thin layer of rough screed.
Waterproofing
Waterproofing material is laid on this surface. It is overlapped and the joints are taped. In order to save money, we will allow the installation of ordinary polyethylene film.
Damper tape
Damper tape is pasted around the perimeter of the room. It is necessary to compensate for the thermal expansion of concrete. The tape should fit snugly against the wall; it can be secured with self-tapping screws.
Thermal insulation and reflector
The next stage is to install insulation. More often, sheets of polystyrene foam and polystyrene foam mats, plain or with bosses, are used for this purpose. The standard thermal insulation layer is 30 mm, but when installing water-based heating floors on the first floors, according to the instructions, an insulation thickness of 100 mm is recommended. Thermal insulation material helps retain heat, which reduces operating costs.
For your information! If the heat-insulating product does not have a foil reflective surface, then additional reflective material should be spread. It is better if the film is equipped with markings for the location of heating elements.
Reinforcement
The reinforcing mesh is placed on top of the thermal insulation, and the heating elements of the water floor will be attached to it. It is recommended to use a product with a rod thickness of 4 - 5 mm, and cells of 10 by 10, or 15 by 15 cm.
If polystyrene foam mats with bosses are used as thermal insulation, then there is no need for a mesh.
In this case, to add strength to the structure, the reinforcement is placed on top of the laid pipes.
Circuit installation
You need to start installation work by unwinding part of the circuit from the coil; it is better to do this not with your hands, but using special equipment. Do not unwind a pipe that is too long; the product may break.
The contour is laid according to the planned pattern. You should start from the manifold cabinet, the second end should also return to the manifold. The loop must be solid, without joints or connections, otherwise there is a risk of leaks.
If the heating element is installed on a reinforcing mesh, then it can be attached to it with plastic clamps. When installing pipes on mats with projections, additional fixation is not required. This option is simpler and more convenient, since the contour will fit into the grooves of the slabs.
For your information! Pipes expand under the influence of hot coolant, so they should not be fastened tightly to the rods; they may become deformed.
Installation of the compressor cabinet and connection of the system
A water floor is a complex device whose operation needs to be controlled. The distribution unit is designed for this.
For your information! The boiler can produce a coolant that has a higher temperature than necessary for heated floors (30 degrees). And in the mixing unit, the water will be diluted from cooled to the desired temperature.
The location for the collector is selected so that the distance from it to all circuits is the same. An opening 12 cm deep is made in the planned section of the wall. A compressor box is installed in it, in which the distribution unit is located. Pipes from the boiler or heating system are supplied to the collector. A return line is installed at the other end, which will collect waste coolant.
It is important to know! It is recommended to purchase a manifold with a water flow regulator; it promotes uniform distribution of coolant throughout all circuits.
A pump is mounted to the collector unit. To prevent the pump from running constantly, a thermostat with a timer is installed to maintain the required temperature. Often the boiler already has a built-in pump, which is enough to heat an area of 150 m2. If the room is larger, then installation of an additional pump is required.
All dirty work on installing the manifold cabinet should be done before laying the “pie” of the water heated floor, so that you do not have to clean the surface of debris again.
Then the water floor pipes are connected to the distribution unit. One end to the inlet valve and the other to the outlet valve. The circuit is connected to the manifold using compression fittings.
Crimping
After the pipes are laid and connected to the collector, it is necessary to carry out pressure testing, that is, check the device for operability. Since after pouring the screed, if problems or leaks arise, it will be difficult to eliminate them.
To do this, the system is filled with water and the pressure is set for 15 minutes at 1.5 times the working pressure. Then the working pressure is set to 5 - 6 bar for a day. If after this time no leaks or expansions are detected in the line, then the screed can be poured.
Pouring concrete screed
It is permissible to use purchased ready-made mixtures as a pouring mortar, or you can prepare the mortar yourself from cement and sand, with the addition of plasticizers.
The room is flooded at once; it cannot be done in parts. The height of the concrete layer is adjusted using beacons that are installed in advance. You should start from the far corner of the room, in stripes, and end at the door. Each strip must be immediately aligned using a rule.
The recommended thickness of the water heated floor screed is 5 - 6 cm, the layer of mortar above the pipeline should be 2 - 3 cm.
Important! The screed is poured when the system is full and there is pressure in the pipes.
When the screed has set a little, grouting is carried out. This process is necessary to obtain a smooth surface. After which, the floor is left until the concrete solution has completely hardened, this will take about 25 days.
Floor insulation
To direct heat flows upward in the room, you will need to insulate the floor, for which you can use insulation up to 4 mm thick; in addition, you can lay a foil covering to reflect heat waves.
If the work is carried out in a private house and we are not talking about a room above an unheated basement, then thermal insulation issues can be neglected, since all the heat produced will remain in the house, although it will spread in different directions. But in order to guarantee the required performance in a particular room, you cannot do without thermal insulation.
The best material for thermal insulation is penofol, equipped with a special self-adhesive layer and foil coating. Installation of insulation must be carried out with an overlap of 5-8 cm on the walls; after finishing the work, the excess is simply trimmed off with a painting knife.
A damper tape laid on top of the heat-insulating material along the perimeter of the wall will serve as a compensator when heated.
The cable can be laid directly on the insulation, but it is recommended to use a special metal mesh that prevents direct contact between them.
Selection of tiles and adhesive
When choosing tiles, in addition to your taste preferences and interior features, you need to consider the following points:
- If the product is too thick, it will affect the thermal resistance;
- Tiles made of marble or porcelain stoneware have reduced thermal conductivity, so if you choose these types, you should increase the diameter of the pipes to increase heat transfer.
The simplest is considered to be PVC tiles equipped with an adhesive layer on the bottom.
For water floor structures, it is recommended to take a product that has a rough surface. Especially, you need to pay attention to the degree of abrasion of the material. It would be better if this figure were higher.
Important! When purchasing, be sure to pay attention to the pariah number. All tiles must be from the same batch. One product, but from different batches the color may vary slightly.
In addition to the tiles, you need to choose the right adhesive. Since expansion joints should be made when laying tiles on a warm surface, it is recommended to use two adhesives. One part of the tile should be lubricated with ordinary tile adhesive, and the second with elastic sealant.
Note! Adhesive for water-heated floors must be moisture-resistant and non-toxic.
What and in what case is it better to choose
After considering the options, you can decide which heated floor is best to choose for tiles, based on your living conditions:
- For owners of country houses, you can choose any option, but the most economical, as the main source of heat in the house, will be water floors. Electrical systems are suitable for individual small rooms (bathroom, toilet);
- Residents of city apartments should opt for electrical systems, but it should be borne in mind that it is unreasonable to make electrically heated floors the only source of heat in the apartment - the cost of paying for electricity will be too high.
