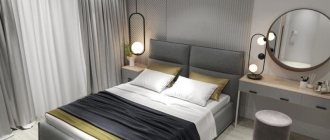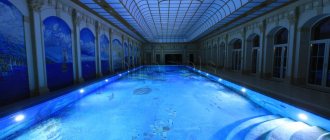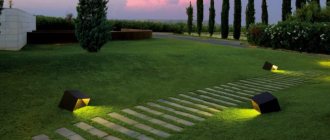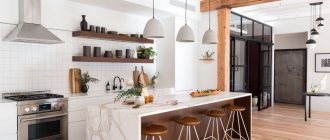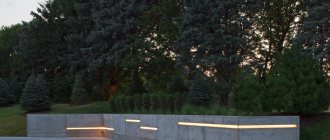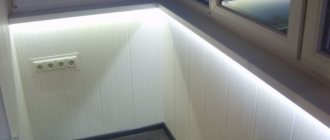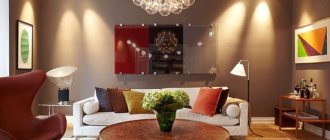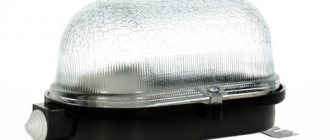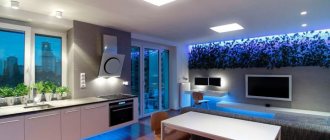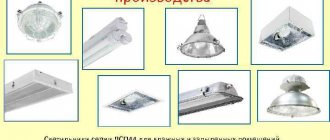Home/Services/Lighting according to SanPiN
Lighting standards for various types of premises in 2022 are regulated by SanPiN 1.2.3685-21 “Hygienic standards and requirements for ensuring the safety and (or) harmlessness of environmental factors to humans.” It includes the main provisions of sanitary rules for lighting and insolation of public and industrial premises, which are no longer in force in 2022:
- SanPiN 2.2.1/2.1.1.1076-01 “Hygienic requirements for insolation and sun protection of residential and public buildings and territories.”
- SanPiN 2.2.1/2.1.1.1278-03 “Hygienic requirements for natural, artificial and combined lighting of residential and public buildings.”
What is SanPiN?
SanPiN is a set of sanitary rules and standards that are aimed at maintaining a high level of sanitary and epidemiological well-being of the population. Sections of SanPiN were created on the basis of data from the study of a complex of factors influencing the sphere of human life. SanPiN on lighting establishes the principles of using natural and artificial light for buildings and areas for residential and public purposes.
Attention! If you have any questions, you can chat for free with a lawyer at the bottom of the screen or call Moscow; Saint Petersburg; Free call for all of Russia.
For your information
SanPiN 1.2.3685-21 for lighting in 2022 includes a large number of individual sanitary standards and hygienic regulations that functioned previously. In particular, it specifies the maximum lighting parameters in workplaces and hygiene standards for organizations providing education, recreation and recreational activities for children and youth.
Basis for enactment of SanPiN 1.2.3685-21:
- Article 39 of Federal Law No. 52-FZ of March 30, 1999 “On the sanitary and epidemiological welfare of the population.”
- clause 2 of the Regulations on state sanitary and epidemiological regulation, authorized by Decree of the Government of the Russian Federation of July 24, 2000 N 554.
- Resolution of the Chief State Sanitary Doctor of the Russian Federation dated January 28, 2022 No. 2.
Information regarding lighting requirements is contained in section V of SanPiN 1.2.3685-21. Physical factors (except ionizing radiation).
Attention
The full text of lighting requirements according to SanPiN in 2022 can be viewed at the link here.
General requirements for workplace organization
When organizing a workplace, the main goal for the employer is to ensure high-quality and efficient performance of work by the employee while making full use of the equipment assigned to him in compliance with the established deadlines. In this regard, the workplace is subject to organizational, technical, ergonomic, sanitary, hygienic and economic requirements.
One of the most important requirements when organizing a workplace is to ensure safe, comfortable working conditions, and to prevent the occurrence of occupational diseases and accidents. It should be noted that the employer needs to organize workplaces, taking into account not only the specific type of activity, qualifications, but also the individual physical and psychological characteristics of each employee.
General requirements for the organization of workplaces are regulated by the Labor Code, sanitary and epidemiological rules and regulations (SanPiN), as well as other legal documents.
Currently, SanPiN 2.2.4.335916 “Sanitary and epidemiological requirements for physical factors in the workplace” is in force, approved by Resolution of the Chief State Sanitary Doctor of the Russian Federation dated June 21, 2016 No. 81 (intended for citizens in labor relations, individual entrepreneurs and legal entities) . This document establishes sanitary and epidemiological requirements for physical factors of a non-ionizing nature in the workplace and the sources of these physical factors, as well as requirements for the organization of control, methods for measuring physical factors in the workplace and measures to prevent the harmful effects of physical factors on the health of workers.
In Letter dated February 10, 2017 No. 0924381716, Rospotrebnadzor indicated that from January 1, 2022, the previously valid SanPiN 2.2.4.54896 “2.2.4. Physical factors of the production environment. Hygienic requirements for the microclimate of industrial premises" (approved by Resolution of the State Committee for Sanitary and Epidemiological Supervision of the Russian Federation dated October 1, 1996 No. 21) are applied to the extent that does not contradict SanPiN 2.2.4.335916.
The following sanitary standards and rules also apply to office workers:
- SanPiN 2.2.0.55596 “Occupational hygiene. Hygienic requirements for working conditions for women" (approved by Resolution of the State Committee for Sanitary and Epidemiological Supervision of the Russian Federation dated October 28, 1996 No. 32);
- SNiP 2.09.0487 “Administrative and domestic buildings” (approved by Decree of the USSR State Construction Committee dated December 30, 1987 No. 313);
- SanPiN 2.2.4.129403 “2.2.4. Physical factors of the production environment. Hygienic requirements for the aeroionic composition of air in industrial and public premises" (approved by the Chief State Sanitary Doctor of the Russian Federation on April 18, 2003).
When working with a PC, you must additionally be guided by the following documents[1].
| Title of the document | Brief description of the circle of persons and (or) the list of objects in respect of which mandatory requirements are established |
| SanPiN 2.2.2/2.4.134003 “Hygienic requirements for personal electronic computers and organization of work” (approved by Resolution of the Chief State Sanitary Doctor of the Russian Federation dated 06/03/2003 No. 118) | Establish sanitary and epidemiological requirements for personal electronic computers (PCs) and working conditions |
| SanPiN 2.2.2/2.4.219807 “Hygienic requirements for personal electronic computers and work organization. Amendment No. 1 to SanPiN 2.2.2/2.4.134003" (approved by Resolution of the Chief State Sanitary Doctor of the Russian Federation dated April 25, 2007 No. 22) | Amends SanPiN 2.2.2/2.4.134003 regarding the operation of PCs in rooms without natural light |
| SanPiN 2.2.2/2.4.262010 “Hygienic requirements for personal electronic computers and work organization. Amendments No. 2 to SanPiN 2.2.2/2.4.134003" (approved by Resolution of the Chief State Sanitary Inspector of the Russian Federation dated April 30, 2010 No. 48) | Amends SanPiN 2.2.2/2.4.134003 regarding instrumental monitoring and assessment of the levels of electromagnetic fields (EMF) from PCs |
| SanPiN 2.2.2/2.4.273210 “Hygienic requirements for personal electronic computers and work organization. Amendments No. 3 to SanPiN 2.2.2/2.4.134003" (approved by Resolution of the Chief State Sanitary Doctor of the Russian Federation dated 09/03/2010 No. 116) | Amendments are being made to SanPiN 2.2.2/2.4.134003 regarding the approval of the use of multi-lamp luminaires with electromagnetic ballasts |
| SanPiN 2.2.2.133203 “Hygienic requirements for organizing work on copying and duplicating equipment” (approved by Resolution of the Chief State Sanitary Doctor of the Russian Federation dated May 30, 2003 No. 107) | Establish requirements for designed, built, reconstructed and existing production facilities, workshops, areas, individual premises with permanent and non-permanent workplaces, including a single set of copying and duplicating equipment. Designed for organizations that have the above-mentioned production facilities, as well as for design, construction and other organizations involved in the design, construction, reconstruction and operation of institutions where copying equipment is used |
If situations arise that are not regulated by SanPiN (the toilet is faulty, the roof is leaking, etc.), the employee has the right to refuse work. In this case, the employer is obliged to offer him other employment until the problem is resolved. Otherwise, according to Art. 157 of the Labor Code of the Russian Federation, the employer is obliged to declare downtime with the payment of a penalty in the amount of at least 2/3 of the employee’s average salary.
Providing conditions for eating. The procedure for eating in the workplace is regulated by Art. 108 Labor Code of the Russian Federation, SNiP 2.09.0487:
- if the number of employees is less than 10 people, a space of at least 6 square meters is required. m, equipped with a dining table;
- with up to 29 employees, the required area is twice as large;
- if the enterprise employs up to 200 employees, it is obligatory to have a canteen-serving area;
- if the number of employees exceeds 200 people, the canteen must be provided with raw materials or semi-finished products.
Employer's liability. If the employer violates the established norms, the employee has the right to appeal to the trade union (Article 370 of the Labor Code of the Russian Federation), the labor dispute commission (Article 385 of the Labor Code of the Russian Federation), the State Labor Inspectorate in the subject of the Russian Federation (Articles 356-357, 360 of the Labor Code of the Russian Federation), the court (Article 391 of the Labor Code of the Russian Federation) or the prosecutor’s office in a subject of the Russian Federation (Articles 10, 21 of the Federal Law of January 17, 1992 No. 2202I “On the Prosecutor’s Office of the Russian Federation”).
Administrative liability of the employer for violation of legally established standards and labor protection requirements is in the form of a fine in the amount of 2,000 to 200,000 rubles. (depending on the type of violation) or suspension of activities for a legal entity for a period of up to 90 days (part 1, 5 of article 5.27.1 of the Code of Administrative Offenses of the Russian Federation).
Latest innovations in SanPiN lighting in 2022
| Was | It became |
| Lamp color – white, warm white, natural white. | The exact color temperature is indicated - from 2400 to 6500K. A limit has been introduced for LED lamps at 4000K. |
| Types of light sources – discharge, LED and fluorescent. | Use of energy efficient lamps. |
| Color rendering index <90RA | Color rendering index < 85RA |
| 20 lux with an average standard brightness on the roadway of 1.2 - 1.6 cd/m2. | 20 lux with an average standard brightness of the roadway from 1.2 to 2.0 cd/m2 inclusive. |
| Standardized indicators for banking institutions | There are no separate rules for banking institutions |
| A large list of premises with prescribed lighting standards - 192 items. | The list of medical premises in the table of standard illumination indicators has been reduced to 95 positions. |
| SanPin contains schemes for calculating insolation of adjacent territories and design points of buildings. | The schemes for determining calculation points and the scheme for calculating insolation have been removed. |
Industrial lamps
Industrial lamps are used to illuminate production facilities, industrial workshops, construction sites, warehouses, and underground communications. To illuminate large objects, powerful lighting devices are used - spotlights.
Manufacturers of light sources for industrial premises offer lamps that best meet the sanitary and hygienic requirements of legislation and the needs of industry. Modern lighting devices can not only perform the basic tasks of lighting rooms, but also significantly improve performance characteristics. There are different options for classifying industrial lighting.
According to the installation method, lamps are called floor, ceiling, attached, end, wall, built-in and suspended.
For the production of industrial lamps, different types of light sources are used.
Incandescent lamps
Traditional light source. This is a familiar light bulb. Used as a standard for evaluating lighting fixtures.
They have significant disadvantages:
- increased heat transfer;
- distortion of color perception due to the yellow-red spectrum;
- short service life;
- energy-consuming.
So far, incandescent lamps are used quite widely, but they will be replaced by more modern lighting systems in the near future. The advantages of incandescent lamps include a simple switching circuit, small size, and a constant flow of light.
Fluorescent lamps
The advantages of using fluorescent lamps are a longer service life compared to incandescent lamps, diffused light, a variety of light shades, and greater light output. They are widely used in public buildings.
They have a number of disadvantages:
- low power;
- chemical hazard (contain mercury);
- an uneven, unpleasant spectrum of light that distorts the color of objects;
- flickering lamp.
LED lights
The most advanced technologies are embodied in LED lamps. They meet all requirements for indoor lighting. The use of LEDs can reduce energy costs by up to 90%. The service life of LED lamps has been significantly increased compared to conventional sources. In industrial conditions it is 10 times higher. Savings from using LED lamps for production needs appear instantly.
The quality of illumination and color rendition are close to natural light, which increases the efficiency of work. Diode lamps do not flicker, do not glare, and do not emit harmful ultraviolet radiation. This makes them leaders in BJJ. LEDs do not contain hazardous substances, which simplifies the disposal of used lamps.
Particularly noteworthy is the performance of the lamps in unfavorable environments. The sealed housing and lack of heating make it possible to use LED lighting at high humidity, different temperature conditions, dust, and in the presence of chemically aggressive substances.
The most popular lamps:
- ip44 - protection against moisture without direct contact with water jets;
- IP65 – comprehensive protection against dust and jets.
The cost of LED lamps is higher than conventional analogues. However, high energy efficiency and energy savings allow you to recoup costs within 2–3 years. Considering the 10-year service life, the benefit is obvious.
Lighting standards
Basic standards for natural and artificial light in 2022 according to clause 82 of SanPiN:
- Average illumination on the working surface is the ratio of the luminous flux and the area of the element on which it falls.
- The pulsation coefficient Kp is an indicator of the variability of the light flux over time.
- UGR is an indicator of glare discomfort that occurs when brightness varies across a person’s field of vision.
- Natural light coefficient KEO - the ratio of internal natural illumination in a room to external horizontal illumination from a completely open sky.
- Brightness cd/m2 is the ratio of the strength of the luminous flux emitted by a surface to the area of its projection onto a perpendicularly located plane.
- The level of visual work - it depends on the size of the objects with which a person works using vision.
- Illumination uniformity is the ratio of the minimum illumination value to the average value on a specific surface.
Types of lighting
There are different classifications of lighting. So, according to localization, it can be of the following types:
- General. Assumes uniform lighting of the room without the presence of dark or lighter areas. The presence of only such lighting is usually observed in areas where the work process is carried out part-time.
- Local. Local lighting helps to additionally illuminate certain work areas: a computer or school desk, equipment and machines. It involves the installation of various lighting fixtures in close proximity to the workplace.
According to the standards, the use of exclusively local lighting is unacceptable, since there will inevitably be differences in light in the room - from deep darkness to bright light. This will cause vision problems for workers. Based on light sources, lighting is also divided into several types.
Natural
Natural lighting is created by the forces of nature: direct sunlight, as well as diffuse (reflected) light from the sky. The lack of natural light is unfavorable for a person, because it is to it that the eyes are best adapted. Such light depends on the time of year and period of day, this is its main drawback. But the quality and volume of incoming natural light also depends on the design of the building, the number and size of windows.
Worth knowing! Natural light is measured by KEO - natural light coefficient. It is equal to the ratio of illumination in a building and illumination in an open area in clear weather. There are more KEOs in the southern regions than in the northern ones.
There is even a special light climate map, consisting of 6 zones, according to which windows in buildings should be designed. Natural light is divided into the following types:
- upper (light penetrates through openings in areas with differences in height of the house);
- side (light enters through the windows of the external walls);
- combined (combination of the two previous types).
Artificial
Without artificial lighting at twilight, on a cloudy day or in winter, when it gets dark early, normal work processes are impossible. Additional light sources include lamps, lamps, floor lamps, sconces and other electrical appliances. Usually, halogen and LED lamps are purchased for offices and production. Conventional incandescent light bulbs are now rarely used, since they waste a lot of electricity and quickly break down.
Most often, lighting is mixed, when natural is combined with artificial. The latter is also divided into the following types:
- Working. Regular lighting, which is used daily by employees, helps ensure the workflow.
- Emergency. It turns on only in case of an accident, in an emergency situation, when the main lighting is turned off.
- Evacuation. It is used to illuminate evacuation routes for people in emergencies; it is usually not as powerful as a working one.
- Security. Used by security personnel, it is not present at all enterprises, but when necessary. Not standardized by intensity.
- On duty. Remains on even after the end of the work process (for example, small lighting of corridors in large buildings).
Requirements
- Color rendering index for artificial light lamps – Ra>85%.
- The maximum value of Kp for premises with a personal computer is 5%.
The permissible level of ultraviolet radiation according to SanPiN in 2022 is set based on the wavelengths for each spectrum:
- UV-A – 400-315 nm;
- UV-B – 315-280 nm;
- UV-C – 280-200 nm.
Light brightness limits for working surfaces relative to the working surface area:
- 2000 cd/m2 – for S<0.0001 m2.
- 1500 cd/m2 – for 0.0001< S<0.001 m2.
- 1000 cd/m2 – for 0.001< S<0.01 m2.
- 750 cd/m2 – for 0.01< S<0.1 m2.
- 500 cd/m2 – for S>0.1 m2.
To calculate lighting standards according to SanPiN, categories of visual work were introduced. There are 8 categories in total. They are determined depending on the ratio of the minimum object recognition d and the distance from the object to the eyes l:
- d/l<0.0003 – I category.
- 0.0003<0.0006 – II category.
- 0.0006<0.001 – III category.
- 0.001<0.002 – IV category.
- 0.002<0.01 – V category.
- d/l<0.01 – VI category.
Grades VII and VIII refer to non-precise types of visual work - they do not require constant viewing of small objects. Category VII includes work with luminous objects in hot industries, and category VIII is general monitoring of the production process and the state of communications. There is also internal gradation within the categories.
Natural lighting according to SanPiN in 2022
The basic standard for determining natural and combined lighting is KEO. In 2022, there is a gradation of this lighting indicator for different types of premises. The KEO limit values for natural and combined illumination will be different.
Insolation indicators for preschool and school educational organizations are presented in table. 5.59 SanPiN. The requirements for natural light in enterprises and public institutions of various types are set out in table. 5.25 SanPiN.
Natural lighting of office premises
Using natural light
Don't underestimate natural light. First of all, it's free. Secondly, it is beneficial for a person’s physical and psychological health.
When building an office, it is worth laying out the maximum possible window openings. Windows can be located in walls or on ceilings. This option is possible for the top floor, but using light pipes you can bring sunlight to the lower level. Light pipes are special tunnels with an internal reflective coating. They are laid from the roof of the building downwards and distribute natural light.
Light pipes
Natural light should also be used wisely. It is not recommended to arrange furniture so that the employee sits facing the window. It is best to place tables with their left side to the window opening.
Also remember that sunlight from windows shines most fully at a distance of the first 6 meters. Further, the level of natural light falls.
To reduce excessive brightness and glare on a sunny summer day, use light curtains or blinds.
Artificial lighting
The main indicators of artificial lighting standards according to SanPiN are illumination, the overall UGR indicator and the illumination pulsation coefficient Kp. According to clause 152 of SanPiN, the temperature of artificial light sources in 2022 should be in the range from 2400K to 6500K. The wavelength range of light radiation is from 320 to 400 nm; shorter wavelengths are not allowed for use.
Attention
There is a restriction on the use of incandescent lamps - lamps with a total power of 100 W are prohibited. It is recommended to use light sources with high energy efficiency, maximum luminous efficiency and long service life.
Requirements for industrial buildings
The main criterion by which the standard level of illumination for industrial premises is calculated is the functional purpose of the latter. Specific standards are provided for certain types of rooms in the following categories of institutions:
- administrative;
- insurance and banking;
- educational;
- leisure;
- health;
- catering establishments;
- shops;
- train stations;
- auxiliary premises.
The degree of illumination should be calculated at the design stage. At the same time, the requirements for natural and artificial lighting established by SanPiN must be strictly observed.
Hygienic requirements for light
There should be enough light in the room for comfortable visual work. This can be achieved through natural daylight, artificial sources and a combination of both.
Natural illumination is achieved through direct or reflected light from the open sky, which penetrates the openings of the building structure. Any room must be exposed to direct and diffuse sunlight. Solar radiation has bactericidal properties and stimulates the production of vitamin D in the body.
Basic lighting requirements according to SanPiN in 2022:
- suitability for the purpose of the premises.
- safety for human vision.
- the presence of light control mechanisms.
- no glare, harsh shadows, excessive heat or release of harmful substances.
IMPORTANT
Insufficient light in the room leads to increased fatigue, decreased performance and the development of various diseases. Also, lack of light increases the risk of injury during the work process.
The parameters of the standards for hygienic requirements for lighting of natural, artificial and combined types are set out in table. 5.52.
Office lighting scenarios
A lighting scenario is a plan for the location of lighting fixtures, switches and switches for all groups of lamps, taking into account the opening of doors and the placement of furniture.
To create it, you need to think about how:
- combine lighting devices into functional groups;
- combine different types of lighting devices - floor lamps, table lamps, etc.;
- arrange switches, switches.
It is also important to consider:
- light source parameters - color temperature, the ability to customize the light “to suit you”;
- furniture arrangement;
- interior color scheme;
- features of natural office lighting.
Having thought through everything to the smallest detail, you can create a comfortable atmosphere in the office for work, negotiations and relaxation.
Let's figure out how to properly set up scene lighting in the main functional areas.
Work areas
They can use functional diffused lighting.
To make it comfortable for employees to work, it is important to create different levels of illumination on horizontal and vertical planes. For example, if there is too much daylight, use blinds; if some employees need less light, add individual screens and partitions.
Additionally, track lighting can be installed. This is especially true for flexible offices where employees are not assigned jobs. The track allows you to change the location of the lamps and direct the light where it is needed.
The optimal illumination level is from 200 lux to 500 lux. The color temperature of light in work areas is neutral and moderately cool tones at 3,000-5,000 Kelvin (K). Such light will invigorate employees and increase their attentiveness.
Lounge area
In recreation areas, it is important to achieve moderate, relaxing lighting. Lamps with matte shades are best suited; you can place them deep in the wall or ceiling.
The light in lounge areas should not be intense - approximately 200-300 lux - and warm - from 2,500 K to 2,700 K, without glare.
Reception area
Pendant lamps are ideal for this. You can also use light to accentuate the company logo and the stand itself - this will be both functional and decorative lighting.
If there is not enough light, you can add lamps or place linear lamps in the reception area.
The meeting room
This area is used for short meetings with clients and presentations to partners. The best option is to install lighting of moderate brightness, about 300 lux, the color temperature should be about 3,000-4,000 K. Additionally, you can place a group of lamps with “working” light (at least 500 lux and 3,000-5,000 K), to make it convenient to work with documents.
In addition, in this area it is necessary to consider local lighting for performances. You can install adjustable track or stationary spotlights, with the help of which you can focus attention on the speaker at the right time.
What to consider when organizing lighting in the office
Before thinking about how to position artificial office lighting, it is important to analyze whether there is enough natural light.
First of all, think about the layout of permanent workplaces, placing them as close to the windows as possible.
You can find the most illuminated place in the office like this: the distance from the window should be equal to the height of the room.
If you have an office with small windows, use this trick - paint the walls with light paint. This will make it seem like there is more light in the office.
Having dealt with natural lighting, you can move on to organizing artificial lighting.
First of all, analyze the configuration of the space. For example, if the room has high ceilings, it is advisable to install lamps with maximum light dispersion. Then you will be able to avoid shaded areas. If the ceilings are low, lamps with directional or direct light are suitable.
To create a truly comfortable working environment, it is important to correctly position the lamps above the workstations. You can rely on the recommendations below:
Choose lamps for office lighting according to four parameters:
- Optimal color temperature of light.
Focus on the figure 3,000-4,000 K. It is as similar as possible to natural light. - Ability to adjust light intensity.
This is important not only for meeting rooms, but also for work areas. If you don’t want to build in “smart” lighting, you can use dimmers. They are more affordable, and with their help, employees will be able to independently adjust the brightness of the lamps. Before installing them, divide the open space into sectors so that each employee can adjust the light intensity to suit themselves without disturbing colleagues. - Convenience of turning lights on and off.
In addition to switches for each zone, it is also necessary to provide general ones. For example, at the exit from the office, so that if necessary, turn off the lights in the entire office at once. - Energy consumption level.
To save on electricity, you can install smart lighting systems or dimmers in your office. Both options help employees independently adjust the light intensity and turn it on and off when needed.
Lighting of public buildings
There are two types of standardized indicators according to which public premises are classified into one category or another:
- orientation of the plane of normalized illumination - horizontal or vertical.
- height of the illuminated plane above the floor in meters.
Most public premises belong to category G-0.8. This means that they have a horizontal plane for normalizing illumination up to 0.8 m high from the floor. For vertical surfaces - these are monitor screens - category B-1.2 is established.
In addition, according to table. 5.54 SanPiN of lighting in 2022, premises are divided into categories according to the level of visual work. Category A includes work on distinguishing objects of very high accuracy (0.15-0.3 mm in size). These are group rooms in preschool institutions, classrooms in schools, computer classes, reading rooms, labor training workshops, classrooms in children's sanatoriums, trading floors in supermarkets, game rooms and hairdressers.
Lighting parameters according to SanPiN category A:
| Natural light | Artificial light |
| KEO with overhead light – 3.5-4% | Illumination – 400-500 lux. |
| KEO with side light – from 1.2 to 1.5% | UGR – 14-21. |
| Kp –10%. |
Category B is associated with distinguishing objects with high accuracy - 0.3-0.5 mm. These are premises for visitors, book depositories, locker rooms and isolation wards in kindergartens, gyms and canteens in schools, computer game rooms, mother and child rooms in sanatoriums, premises of sports and recreational institutions, catering establishments, photo salons, laundries, hotels, medical offices .
| Natural light | Artificial light sources |
| KEO with overhead light – 2.5-3% | Illumination – 200-300 lux. |
| KEO with side light – 0.7-1% | UGR – 18-24. |
| Kp –15-20%. |
B – objects of average accuracy larger than 0.5 mm. Premises in this category of illumination according to SanPiN in 2022 include hospital waiting rooms, swimming pools, wards of sanatoriums, bedrooms in preschool institutions, library collections, staircases, verandas.
| Natural light sources | Artificial stream of light |
| KEO with overhead light – 2% | Illumination –100-150 lux. |
| KEO with side light – 0.5% | UGR – from 18 to 24. |
| Kp - from 15 to 20%. |
Categories G to F include rooms where objects are occasionally distinguished, regardless of their size.
What kind of light should be in the office: types of lighting and rules for their use
It is important to choose the right type of lighting for each area in the office. There are four in total:
- functional or general;
- emergency and anti-panic;
- local;
- decorative
Each type of lighting performs its own function.
Functional (general)
This is the basic lighting that no office can do without. It is used in work areas, corridors, halls, and staircases.
Functional light should be uniform. To achieve the desired effect, it is necessary to hang functional ceiling lamps as high as possible and use special diffusers. The best option is to select systems with a uniform distribution of raster and linear lamps on the ceiling that illuminate large areas.
Local
It helps compensate for insufficient lighting and light contrast in workplaces. This approach allows each employee to “customize the lighting to suit themselves.” To do this, you can choose pendant lighting, track lamps, and also purchase table lamps.
An important condition: the color temperature (“shade” of light from warm to cool white) of local lighting must match the one you choose for functional lighting. Otherwise, employees may get tired quickly and be less productive.
One of our projects is the design of the Sever Minerals office. As local lighting, a track with spotlights was installed under the ceiling, which illuminate the phytomodules.
Local lighting was placed above the reception desk in the Sever Minerals office to make it comfortable for the employee to work.
Emergency or anti-panic
This type of lighting is necessary in emergency situations; it allows for good visibility during evacuation.
Typically, emergency and anti-panic lamps are located along evacuation routes. If the main office lighting is turned off, the emergency lighting remains on.
Lamps highlighted in yellow are emergency ones. Outwardly, they do not differ from the main ones, but in the event of a fire or other emergency situation, they automatically switch to a backup power source.
Decorative
It is usually used to highlight an object (for example, highlight a painting, installation) or to emphasize a particular part of the office. Decorative lamps can be placed anywhere: under the ceiling, on the walls, on the floor, etc.
In one of the projects, we highlighted a textured wall using decorative lighting.
To create a comfortable environment, it is not enough just to buy suitable lamps for office lighting and place them in the right areas. It is also important to think through lighting scenarios.
Coverage of workplaces according to SanPiN in 2022
Limit lighting values for premises for various purposes are set out in Table 5.25. SanPiN.
The KEO lighting coefficient for administrative buildings, depending on the purpose of the premises in 2022, is:
- 3.5-4% for top and combined luminous flux.
- 1.8-3% for side luminous flux.
As for the parameters of artificial light, then
- general lighting = 200-400 lm.
- UGR = 14-21.
- Kp = 5-20%.
Attention
The maximum ripple factor in rooms where personal computers are installed is 5%.
Modern solutions and ideas
Office design options
The latest fashion trends in office lighting combine:
- functionality;
- efficiency;
- aesthetics.
Functionality implies comfortable lighting, which has the most beneficial effect on labor productivity.
Cost-effectiveness is achieved through energy-saving technologies and installation of lamps that do not require frequent maintenance.
Aesthetics are manifested in the correspondence of the lamps to the office design and decoration of the premises.
The lighting of different rooms and zones also differs. To reduce costs, dimmers (especially in non-working rooms), “pass-through” switches for corridors (cutting off electricity from different ends) and control sensors are used.
Sensors automatically detect the presence of people, light levels, temperature and humidity in the room. They transmit signals to controllers that control lighting. Controllers increase or decrease the light output depending on the time of day and the presence of employees. Light lines are often divided into near and far in relation to the windows. They are managed separately and independently of each other.
The luminous flux of the luminaire lines is different due to the proximity to the window
If the distant lamps can work all day, then those closest to the window only half the time. The cost of such control systems is quite reasonable; their installation can be compensated for quite quickly by reducing electricity costs.
“Smart” lighting systems are being introduced. It connects to the IT infrastructure, ventilation and heating system of the building. Sensors and controllers transmit their data to the smartphone of the responsible employee. An employee can use a smartphone to monitor what is happening with communications in different parts of the building. Other employees can connect to the smart system via smartphones and adjust the brightness level at their workplaces independently. True, the presence of an employee at the workplace can be easily tracked by the lamp.
- Related Posts
- Types of lamps with g4 socket, comparison, popular manufacturers and models, selection of drivers for g4 12V lamps
- Selecting a current-limiting resistor for an LED
- Reasons for blinking tape
Industrial lighting according to SanPiN
Illumination according to SanPiN and the pulsation coefficient for workplaces in enterprises depends on the level of visual work, the size of the work object and the characteristics of the background against which work with the object is carried out. In 2022, these indicators differ for natural and artificial light. These requirements are set out in tables Table 5.24 SanPiN lighting.
To carry out work of accuracy classes I to III, artificial and combined lighting is used. The table shows general illumination indicators depending on contrast and sub-discharge indicators. More detailed information is in Table 5.24 SanPiN of lighting.
Artificial light according to SanPiN in 2022:
| I class | II class | III class | IV | V | VI and VII | VIII | |
| Illumination | 1250-5000 | 750-4000 | 400-2000 | 400-750 | 400 | 200 | 20-200 |
| UGR | 19-22 | 19-22 | 22-25 | 25 | 25 | 25 | 28 |
| KP | 10% | 10% | 15% | 20% | 20% | 20% | 20% |
Lighting parameters for workplaces in production using natural light are used for work of accuracy class IV and below. At coarse accuracy and higher, contrast and background indicators are not taken into account.
Natural light according to SanPiN:
| IV class | V – VII class | VIII class observation of the process | VIII class permanent presence of people | VIII class temporary presence of people | VIII class observation of communications | |
| KEO with overhead light | 4 | 3 | 3 | 1 | 0,7 | 0,3 |
| KEO with side light | 1,5 | 1 | 1 | 0,3 | 0,2 | 0,1 |
Lighting in kindergartens according to SanPiN
According to SanPiN 2022, children's institutions must have top, side or two-way natural lighting.
The parameters of insolation and illumination by sunlight in preschool institutions are set out in table 5.59 in paragraph 166 of SanPiN.
According to the table, the total duration of insolation is:
- 2.5 hours for the northern zone in spring and summer.
- 2 hours for the central zone during the same period.
- 1.5 hours for the southern zone from February 22 to October 22.
This period includes at least 1 hour if insolation is interrupted for objective reasons. Spring-summer period - from April 22 to August 22. Calculation of insolation parameters is carried out using insolation graphs and solar maps.
Standards for the amount of natural light in children's institutions depending on the purpose of the premises according to table. 5.54 clause 161 of SanPiN:
- KEO with upper luminous flux - 2-4%.
- KEO with lateral light flux - 0.5-1.5%.
General parameters for artificial lighting according to SanPiN are as follows:
- illumination – 75-400 lm.
- UGR – 14-18.
- Kp – 10-20%.
Attention
The artificial light parameter for children's institutions with visually impaired children is at least 600 lux, and for children with photophobia - 300 lux.
Lighting in schools and school classrooms according to SanPiN in 2022
The duration of insolation of premises in school educational organizations is similar to the values for preschool institutions. According to clause 168 of SanPiN, insolation may be absent in classes where computer science, drawing, physics, drawing and chemistry are taught.
The illumination uniformity indicator for classrooms according to SanPiN in 2022 is at least 0.6.
The total level of illumination for children with visual impairments is:
- 1000 lux for a high degree of complicated myopia and farsightedness.
- 1000-1500 lux for damage to the retina and optic nerve (without photophobia).
- maximum 500 lux for photophobia.
The parameters for artificial light in various rooms of educational institutions are as follows:
- illumination – 150-400 lm.
- UGR – 21-25.
- Kp –10-20%.
Lighting in medical institutions according to SanPiN
According to the requirements for lighting of workplaces in public buildings, as well as accompanying production premises, set out in table. 5.25 SanPiN, the parameters of lighting standards for medical premises of various types will differ.
Natural light standards according to SanPiN in 2022:
| KEO with overhead light | KEO with side light | KEO with overhead combined lighting | KEO with combined side lighting | |
| Medical offices in children's institutions | 4 | 1,5 | 2,4 | 0,9 |
| Offices in sanatoriums | 3-4 | 1-1,5 | 1,8-2,4 | 0,6-0,9 |
| Ward departments | 4 | 1,5 | 2,4 | 0,9 |
| Operating units | 4 | 1,5 | 2,4 | 0,9 |
| Diagnostic rooms | 4 | 1,5 | 2,4 | 0,9 |
| Offices of doctors of other specialties | 3 | 1 | 1,8 | 0,6 |
| Laboratories | 3-4 | 1-1,5 | 1,5-4,2 | 0,4-1,5 |
| Pharmacies | — | — | 1,8 | 0,6 |
| Hygiene centers | 2,5 | 0,7 | 1,5 | 0,4 |
| Ambulance stations | 3 | 1 | 1,5-1,8 | 0,4-0,6 |
Artificial light standards for medical institutions according to SanPiN in 2022:
| Illumination | UGR | KP | |
| Medical offices in children's institutions | 500 | 21 | 10 |
| Offices in sanatoriums | 300 | 21 | 15 |
| Ward departments | 300-500 | 21 | 15-20 |
| Operating units | 300-500 | 21 | 10-15 |
| Registries | 200 | 24 | 20 |
| Diagnostic rooms | 500 | 21 | 10 |
| Offices of doctors of other specialties | 300 | 21 | 15 |
| Laboratories of various types | 200-500 | 21-24 | 10-20 |
| Disinfection rooms | 75-400 | 21-24 | 10-20 |
| Pharmacies | 300-500 | 21 | 10-15 |
| Hygiene centers | 200 | 24 | 20 |
| Ambulance stations | 300 | 21-24 | 15-20 |
Requirements for organizing workplaces for PC users
When we talk about office workers, we primarily mean working with personal computers and other organizational equipment.
Regular work at the computer is accompanied by the constant influence of many factors harmful to health. Often, specialists who spend more than 12 hours a day behind a monitor screen eventually begin to suffer from occupational diseases. Therefore, for all office workers without exception, proper organization of the computer workplace is very important.
The room where employees are continuously present for more than two hours must have natural light (SanPiN 2.2.4.335916). The exception is premises that are allowed to be located in the basement and basement floors if it is necessary to comply with the technological process. Windows in rooms where computers are used should be oriented to the north and northeast. Window openings must be equipped with adjustable blinds, external canopies, etc. (SanPiN 2.2.2/2.4.134003).
| Equipment and factors | Requirements |
| Equipment and its placement | |
| Workplace | When working with a computer with a flat monitor, the workplace must have an area of at least 4.5 square meters. m, when using a kinescope monitor - at least 6 sq. m. After each hour of operation, the room must be ventilated (SanPiN 2.2.2/2.4.134003). The use of copiers, printers and other office equipment is prohibited in basements, and for ordinary offices, appropriate standards for the distance between technical equipment have been established (SanPiN 2.2.2.133203) |
| Please note: premises where PC workstations are located must be equipped with protective grounding (grounding). Workplaces with PCs should not be placed near power cables and inputs, high-voltage transformers, or technological equipment that interferes with the operation of the PC. In rooms equipped with a personal computer, daily wet cleaning and systematic ventilation should be carried out after each hour of work on the computer. | |
| Desk and computer equipment | When placing PC workstations:
Desktops should be placed in such a way that the video display terminals are oriented with their sides facing the light openings and natural light falls predominantly from the left. Important: when performing creative work that requires significant mental stress or high concentration of attention, it is recommended that workstations with PCs be isolated from each other by partitions 1.5 - 2 m high |
| Personal Computer | The video monitor screen should be at a distance of 600 - 700 mm from the user’s eyes, but no closer than 500 mm, taking into account the size of alphanumeric characters and symbols. To make reading documents easier, you can use movable stands (lecterns), which are placed in the same plane and at the same height as the screen. |
| When placing desktops in a row, display screens should not be positioned towards each other due to their mutual reflection; otherwise, partitions should be installed between the tables. The keyboard must be placed on the table surface at a distance of 100 - 300 mm from the edge facing the user, or on a special, height-adjustable working surface separated from the main table top | |
| Work chair (armchair) | The work chair (chair) must be lift-swivel, adjustable in height and angles of the seat and back, as well as in the distance of the back from the front edge of the seat. In this case, the adjustment of each parameter must be independent, easy to carry out and have a reliable fixation. When choosing the type of work chair (chair), you should take into account the user’s height, the nature and duration of work with the PC. The design of the work chair (chair) should ensure the maintenance of a rational working posture when working with a PC, allow you to change the posture in order to reduce the static tension of the muscles of the cervical-shoulder region and back to prevent the development of fatigue. The surfaces of the seat, back and other elements of the chair (armchair) must be semi-soft, with a non-slip, slightly electrified and breathable coating, ensuring easy cleaning from dirt |
| Footrest | It is advisable to equip the PC user's workplace with a footrest (width - at least 300mm, depth - at least 400mm, height adjustment up to 150mm and tilt angle of the support surface up to 20°). The surface of the footrest must be corrugated and have a rim 10mm high along the front edge |
| Microclimate and other factors | |
| Microclimate in the workplace | For work performed while sitting and not requiring physical exertion, the optimal microclimate parameters in the workplace are (SanPiN 2.2.4.335916):
|
| Lighting | The illumination on the table surface in the area where the working document is placed should be equal to 300 - 500 lux (SanPiN 2.2.1/2.1.1.127803 “Hygienic requirements for natural, artificial and combined lighting of residential and public buildings” (put into effect by the Resolution of the Chief State Sanitary Doctor RF dated 04/08/2003 No. 34)). Lighting should not create glare on the surface of the screen. The illumination of the screen surface should not be more than 300 lux. The uneven distribution of brightness in the field of view of the PC user should be limited, and the brightness ratio between working surfaces should not exceed 3:1 - 5:1, and between working surfaces and the surfaces of walls and equipment - 10:1. The ripple factor should not exceed 5%. To avoid glare reflected in the screen of general lighting lamps, the desktop with a PC should be placed between the rows of lamps. In this case, the lamps should be located parallel to the horizontal line of sight of the worker |
| For your information: artificial lighting in rooms for PC operation should be provided by a system of general uniform lighting. In production and administrative and public premises, in the case of predominantly working with documents, combined lighting systems should be used (in addition to general lighting, local lighting lamps are additionally installed to illuminate the area where documents are located). As light sources for artificial lighting, it is necessary to use predominantly LB-type fluorescent lamps and compact fluorescent lamps (CFLs). When installing indirect lighting in industrial and administrative and public premises, the use of metal halide lamps is allowed. Local lighting fixtures use incandescent lamps, including halogen ones. To ensure standardized illumination values in rooms for the use of PCs, glass window frames and lamps should be cleaned at least twice a year and burnt-out lamps should be replaced in a timely manner. Windows in rooms where computer equipment is used should predominantly be oriented to the north and northeast. Window openings must be equipped with adjustable devices such as blinds, curtains, external canopies, etc. | |
| Noise and vibration levels in the workplace | Printing equipment that is a source of noise should be installed on a sound-absorbing surface of an autonomous user workstation. If noise levels from printing equipment exceed standard limits, it should be located outside the PC room. Rooms for performing basic work with a PC should not be located next to (adjacent) to production premises with high noise levels (workshops, production departments, etc.). When performing basic work on monitors and PCs (control rooms, operator rooms, computer rooms, etc.), where engineers and technical workers work, the noise level should not exceed 60 dBA, in the premises of computer operators (without displays) - 65 dBA, at workplaces in rooms where noisy computer units are located - 75 dBA (SanPiN 2.2.4.335916) |
| EMF level | When working with a PC in text mode, the level of EMF from the computer being turned on is normal. An increase in field strength occurs when working with graphic information, especially when increasing the clarity of the image on the monitor screen. In some cases, the intensity of EMF is created by external sources (elements of the building's power supply system, transformers, overhead power lines, etc.). In this regard, when installing a personal computer at a workplace, it must be properly connected to the power supply and reliably grounded. |
| To protect workers at adjacent workplaces, it is recommended to install special protective screens between work tables that have a coating that absorbs low-frequency electromagnetic radiation | |
| Content of air ions in the air at the workplace | The ionic composition of the air must contain the following amounts of negative and positive air ions:
Monitoring of the aeroionic composition of indoor air should be carried out directly at workplaces in the breathing zones of personnel. If, as a result of monitoring the aeroionic composition of the air, its non-compliance with standardized indicators is revealed, its normalization is recommended |
Lighting according to SanPiN in dentistry
Standards for artificial light in dental offices according to SanPiN:
- illumination – 500 lm.
- UGR – 21.
- Kp –10%.
As for natural light, the parameters are as follows:
- KEO with overhead lighting – 4%.
- KEO with side lighting – 1.5%.
- KEO with overhead combined lighting – 2.4%.
- KEO with combined side lighting – 0.9%.
Attention
The permissible level of UV radiation intensity from dental devices with curing lamps with a wavelength range of 280-400 nm is 0.33 W/m2. Devices with shorter wavelengths are not allowed to be used.
Lighting at night according to SanPiN in 2022
The maximum illumination parameters at ground level for the local areas of educational institutions, organizations for the residence of children without parental care and places of temporary accommodation of immigrants are indicated in Table 5.56 of SanPiN.
For adjacent areas, the average horizontal illumination at ground level on the site at the entrance to the main building ranges from 6 to 10 lux. For other places this figure is 1-4 lux.
Additional Information
Illumination in organizations for orphans and those without parental care is 10 lux while children are on the premises. The illumination standard for organizations with visually impaired children is 20 lux.
The maximum value of vertical illumination of pedestrian streets adjacent to the dormitory buildings of medical institutions, as well as the windows of the wards of these buildings, is 5 lux.
The vertical illumination on the windows of buildings, depending on the average brightness and illumination, varies from 7 to 20 lux.
Lighting in entrances
Lighting standards for entrances to lobbies in educational, cultural and entertainment organizations are as follows:
- for artificial light - illumination is 150 lux, and UGR = 24.
- for natural light KEO = 0.4% with combined side lighting.
- The average illumination of working surfaces is at least 30 lux.
Attention
For vestibules in adjacent staircases, the maximum illumination according to SanPiN in 2022 is 100 lux, and KEO = 0.2% for combined side lighting.
Nuances
If you carefully read the text of the new sanitary rules, you can understand the following. Yes, the old rules SanPiN 2.2.1/2.1.1.1278-03 and SanPiN 2.2.1/2.1.1.1076-01 are no longer valid. But their main provisions, minus some abbreviations, were transferred to the text of the new SanPiN 1.2.3685-21 “Hygienic standards and requirements for ensuring the safety and (or) harmlessness of environmental factors to humans.” In fact, the new sanitary and epidemiological rules are a document that combines previously existing disparate sanitary standards relating to the safety of the living environment for the population. Standards for luminous flux have also become part of the new SanPiN and now there is no need to turn to other sources.
Comments Showing 0 of 0
