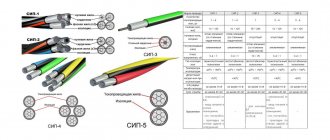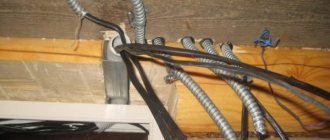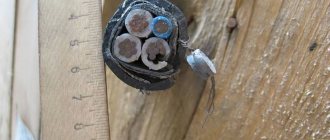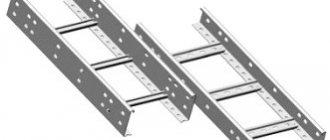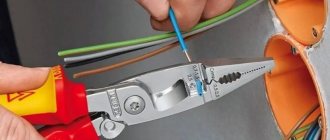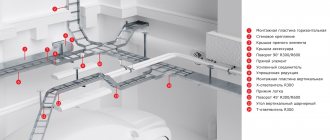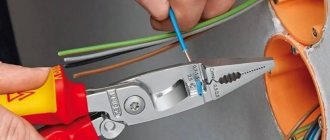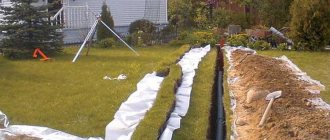Electricity has become an integral part of modern life. To ensure comfortable living conditions, both in the apartment and in the office, all household appliances require electricity to operate. Electrical wiring is a complex that includes various types of wires, terminal blocks and other elements. The article will discuss what types of electrical wiring there are and what their distinctive features are.
Variety of species
Electrical cords and their classification
Below we will look at the cables used in electrical wiring. The classification of electrical wiring is as follows:
- Aluminum;
- Copper.
Nowadays, those types of wiring with copper cores inside are in great demand. This is explained by the resistance of the metal, which is several times less compared to aluminum. Thus, having the same cross-section, more current passes through the copper cords, and accordingly, it produces more power. Copper electrical cables can also last longer.
Aluminum cable
As for aluminum, this type of wiring is cheaper, so before the advent of modern examples it was installed in many places. Even now it continues to be in demand, mainly due to its low cost.
There are also types of electrical wiring:
- Single-core. They do not provide for flexibility and are rigid, so they are good for simple hidden wiring. They are characterized by good reliability and durability and do not require frequent replacement;
- Stranded. Good softness allows them to be bent without loss of quality. Due to their plasticity, they are widely used in electrical cords for various household appliances. With the help of such cables, open electrical wiring is installed. There is a special requirement for their installation - the presence of double insulation. In a word, each core is insulated separately, after which the cables are covered with a common sheath.
Note! It is better not to use simple twisting to connect wires of different metals. If such a need is nevertheless required, it is recommended to use wiring terminals. Otherwise, the galvanic couple will work poorly: it will start to heat up, lose contact, or oxidize.
Types of electrical wiring differ in location:
- Internal. Using it, they equip residential, industrial and warehouse premises with different environmental conditions;
- Outdoor. With the help of such a connection, electric current is transmitted in open space, where there is a place for various precipitation, temperature changes, solar radiation and other factors.
Methods for laying electrical cables are:
- Hidden. For installation, various niches and voids in building structures are used. Many facing materials are suitable for sealing;
- Open. Cables “stretch” along the surfaces of walls and structures or are suspended between.
Types of electrical connections
First of all, let's understand the possible types of electrical connections. There are two of them: serial and parallel. Each of them has its own purpose and is used to implement various tasks.
Serial connection
Serial connection of electrical receivers
- First of all, let's look at the serial connection. It is used quite rarely, but also has its advantages. A connection is called serial in which the neutral wire of the first electrical receiver is phase to the second electrical receiver in the circuit. This can be seen better in the photo below.
- With this type of connection, the supply voltage is divided equally between each electrical receiver. That is, if the network is 220V, we connect two lamps with a serial connection - each of them will receive 110V. If you connect three lamps, then 73V, and so on. This feature of series connection is often used in garlands.
- The disadvantages of a serial connection include the fact that if a wire breaks in any section, the entire circuit stops working. That is, if one of the three bulbs connected in series burns out, none will light up.
Please note that when connecting in series, for example 220V lamps, the lamp with lower resistance will burn brighter. If you screw in two lamps: one 60W, and the other 200W, then the lamp with a power of 60W will shine brighter.
Parallel connection
Parallel connection of electrical receivers
So:
- In most cases, electrical wiring diagrams provide for a parallel connection. With this type of connection, one phase and one neutral wire from the supply network is supplied to each electrical receiver. Again, this can be seen better in the picture below.
- This type of connection is used to connect 99% of electrical appliances. In this case, a break in the wire connecting to an electrical appliance de-energizes only this electrical appliance. The supply voltage corresponds to the specified one and can only change due to the connection of high-power devices.
- The disadvantages of a parallel connection include only a larger number of wires, as well as an increased likelihood of getting confused with a large number of connections. But this factor can be easily eliminated if you read these instructions to the end.
Features of external open electrical wiring
Plastic electrical wiring boxes: sizes and types
For these electrical installation works, overhead power lines are used, which are wires and supports made of wood or reinforced concrete. Based on the rules for operating electrical installations, the following standards have been developed:
- If a bare wire is used, then there must be a distance of at least 2.75 meters from it to the nearest horizontal surface;
- If the wiring is laid above the road surface, the recommended distance from the surface is 6 meters;
- The overhead line should not be laid along the roof of the structure (exception is the power supply);
- Bare wires on a line operating under 220V voltage must be located at a distance from each other of more than 15 centimeters;
- It is important to maintain a distance of at least 1.5 meters between wires and balconies (windows).
If you need to connect a separate building to a power line, as a rule, aluminum wires are used. Some time ago, non-insulated cables were popular, but now insulated wiring is more preferred.
Wiring in a wooden house
Interesting. A metal such as aluminum can easily withstand the difficult climatic conditions found in various regions of Russia. Standard aluminum wire is guaranteed to last over 45 years.
To select the optimal cross-section, the electricity consumption of all household appliances is calculated, the starting currents of the motors and possible voltage drops are taken into account. An insulated cable or SIP wire is used for entry into the building. If you have a choice between a cable made of copper or aluminum, it is better to give preference to the former, since these types of classic wiring have 30% more electrical conductivity.
Wire connection methods
In accordance with clause 2.1.21. PUE, the connection of wires can only be done by welding, soldering, crimping and squeezing. As you can see, the favorite method of home-grown electricians, twisting, is not included in the list of permitted connection methods.
And of all the permitted methods presented, the most optimal for use at home is compression. This can be a screw, bolt or spring connection.
So:
- For the installation of bolted and screw connections, the industry now produces a large number of a wide variety of terminal connections. Their price is not high, and the ease of installation is at a high level.
- Separately, I would like to say about spring terminals. I myself am not a supporter of springs, spacers and similar connections, but I once had the opportunity to witness the testing of one of these terminal blocks.
- These were WAGO terminals. In the test setup, we gradually increased the current flowing through the terminal until our 4mm2 copper wire burned out. In this case, the current value was 100A. After that, we took out the terminal block and did not find any defects on it. This made me change my opinion about such spring terminal blocks, and therefore I advise you to take a closer look at them.
- It is also worth noting that a separate advantage of such terminal blocks is the ability to connect aluminum and copper wires. Under normal conditions, this can only be done through a brass insert.
Features of external hidden electrical wiring
Cable channel for electrical wiring
It is important to understand that urban conditions are cramped enough to use open wiring. Therefore, it is relevant mainly for street lighting. Each power supply network is hidden in underground communications. To connect individual buildings, special distribution devices (substations) are built, for which cable routes are required.
Cables are laid in concrete gutters or metal pipes (reliable insulation from underground moisture is required). Artificial rubber and polymer materials are used to produce insulation.
Interesting. As a rule, these are cables of the AVRG brand (power cable made of aluminum with rubber insulation in a PVC sheath).
Necessary materials and tools for work
High-quality electrical wiring must meet the requirements of SNiP and safety standards. To carry out such wiring, you will need consumables and tools:
- electric meter;
- residual current device (RCD) for conducting currents under normal operating conditions or when leakage currents occur;
- power, low-current, lighting cable;
- branch boxes;
- terminal blocks (preferably screwless);
- sockets and switches;
- socket boxes;
- open type electrical wiring box;
- a mixture of alabaster for installing the cable inside the groove;
- glue;
- screws and self-tapping screws;
- baseboards;
- electrical insulating cardboard;
- tin strips for fastening.
Tools you will need: wall chaser, chisel, hammer, scissors for cutting cables. To lay the cable inside walls or boxes, you will need a spatula and an emery float. You will also need pliers, a screwdriver, a measuring tape and a knife.
Features of internal wiring
It can be open or hidden. This is a simple and convenient installation method, so it is often used. Wires can be mounted in various ways when choosing open wiring:
- In cable channels (ducts);
- In corrugated pipes;
- For insulators;
- On the staples.
Wires for electrical wiring
If special cable channels are selected, then the installation of electrical cables is carried out in special boxes made of non-flammable plastic. The box itself is a U-shaped structure made of plastic, for fastening which self-tapping screws are used. The electrical wiring is first placed in the box, after which the latter is closed with a lid with 2 locks.
Interesting. To form complex electrical circuits, modern production offers a wide range of various accessories. It is popular to use tees, clamps, plugs, junction boxes, special inserts, and so on.
To achieve an attractive look, modern cable channels are available in various colors and shades. For example, in a wooden house, a brown channel looks good, harmonizing with the surrounding interior. Others prefer to use various decorative elements, for example, baseboards, under which the wires are placed.
Wall mounting
Cable channels are in demand due to the following advantages:
- They are easy to install and dismantle;
- They have a pleasant appearance. You can always choose the right color;
- If necessary, they can be easily opened if the wire needs to be repaired or replaced;
- Affordable price.
Important! They also have a drawback - installation is only possible on a flat surface and after complete shrinkage of the structure.
The types and types of modern electrical wiring are different, as is their installation. Thus, corrugated pipes are often used for laying cables. However, this is relevant if installation is carried out on an uneven surface, or bends are required. The corrugated pipes themselves come in various diameters, and non-flammable material is used for their production, which allows several cables to be placed in them. The clamps for this product are a metal tie or plastic clips. A corrugated pipe has a minus: it cannot be laid in a straight line, as over time it will sag, thereby losing its aesthetic appearance.
At the moment, those residents who prefer the style of antiquity use porcelain roller insulators for wiring. This type of wiring was relevant in ancient times, when there were no other methods. The procedure looks like this: an insulator is mounted on a wall or surface, on top of which wires are installed. It is necessary to use exclusively double-insulated copper wires.
Interesting. In wooden houses, plastic boxes or metal brackets are often used for laying cables. This economical method quickly creates open electrical wiring, and you can do it yourself, without the help of an electrician.
Electrical wiring classification
Electrical wiring classification
Electrical wiring is all the cables and wires through which electricity is supplied and distributed, as well as fastening parts, protective and supporting structures.
By location, external and internal electrical wiring is distinguished
.
External electrical wiring – provides the supply of electricity from the overhead line to the building. Depending on the distance to the support, wiring is done with insulated or non-insulated wires. It can also be flexible - made of wires, or rigid - made of tires. Internal wiring
– laid indoors. For installation, insulated wires, busbars, cables and cords are used. In turn, it can be open and hidden.
Hidden electrical wiring - carried out in grooves under the plaster or built into building structures during their manufacture. It is used in modern construction for residential premises, as it is the safest for use.
Main disadvantage
– access to wires for connecting additional current collectors is difficult.
The wires are laid in asbestos-cement pipes, flexible metal hoses, and boxes. Hidden electrical wiring can be installed in walls, floors, foundations and ceilings. The latter does not meet fire safety requirements, therefore it is used only as a temporary one.
Exposed Wiring - Insulated and bare wires are supported by insulators on support structures.
It is laid along walls, ceilings, and ceiling trusses.
It is convenient in that any section of it is easily accessible for repairs and connecting new pantographs.
It can be stationary, mobile and portable. Combined wiring
– wiring is laid in cable ducts. It combines the accessibility of the open and the security of the hidden, and is also considered more elegant and less labor-intensive. Used in corridors and utility rooms. It is a traditional method for laying computer networks, fire and security alarms.
Wiring elements
Wires are mainly used for laying the power supply system,
cables and cords.
A wire is one or more bare or insulated strands, which in everyday life are called wire.
The insulation may be a metal sheath, a winding, or a braid of fibrous materials.
Insulated wires can be protected, that is, having an additional sheath for sealing and protection from external influences, or unprotected. The first group includes APRN, PRVD, APRF, PUNP, and the second group includes ARTO, PRD, APPR, APV, APPV, PPV, APPVS.
As for metal, aluminum wires are used most often, although the current density in them is 1.5 times less than in copper. Their advantage is considered to be increased plasticity. This is very convenient to use when the wiring has many bends.
The service life of aluminum in residential buildings as hidden wiring is 30 years, and open wiring is 20 years
.
Copper wires
better quality and 2 - 3 times stronger than aluminum. They are able to withstand heavy loads, but they tend to oxidize, and if contact is broken, they heat up and burn out.
It is forbidden to connect copper and aluminum wires, even using terminals, since these different metals have different densities and can withstand different voltages.
Such an installation can lead to melting of the aluminum wire, that is, to broken contact and short circuit.
According to electrical installation rules, for power and lighting circuits with voltages up to 1000 V, insulated wires or unarmored cables with rubber or plastic insulation in a metal, rubber or plastic sheath with a core cross-section of up to 16 mm2 must be used.
Wires with plastic insulation
, APV, PV, APPVS, are manufactured without shells, since the plastic does not need protection from moisture and is resistant to light mechanical stress,
their operating temperature should not be higher than 70 ° C.
And rubber-insulated wires
a shell with a folded seam made of aluminum alloy AMTs or brass, APRF, PRF, PRFL is required; a shell made of PVC plastic, APRV, PRV, PRVD is possible.
The operating temperature of this type of wire should not exceed 65 °C.
The operating voltage for which the wire is designed must be greater than or equal to the supply voltage. In Russia, it is 220 V, and conductive elements are produced with a voltage rating of 380 V
The wire cross-section is determined
mechanical strength of the conductors used. For aluminum it should not be less than 1 mm2, and for copper – 2 mm2. When installing open wiring on rollers, the core cross-section must be selected at least 2.5 mm2.
A cable is one or more twisted insulated cores combined into a common sheath, which can be rubber, plastic or metal. The main thing is that it protects the metal from moisture, light, chemical and mechanical influences. A cable is called armored if it has an additional protective sheath consisting of steel tapes, flat or round wire. If it is not covered with jute impregnated yarn, then the conductive element is called bare.
To connect the cable to distribution devices or various devices, it is terminated. When connecting cables to each other, it is necessary to use a construction coupling.
Cord - the strands are twisted together or connected by a common non-metallic braid. Most often they are made with vinyl chloride insulation and a permanent plug. Unlike wire, it has increased flexibility. Cords are mainly used to connect most household electrical appliances to the network.
Additional components when installing electrical wiring are strings, cables, steel or plastic pipes, boxes and trays.
A string is a load-bearing element of open electrical wiring; it is a steel wire stretched close to a wall or ceiling, to which wires and cables are attached. Instead of this part, you can use a metal strip.
Cable is a steel wire or rope that is stretched in the air. Serves the same purpose as a string.
A box is a closed hollow structure of rectangular or other cross-section, inside which wires or cables are located. The walls of the device can be solid or perforated, and may or may not have an opening lid.
The box serves to protect wiring from mechanical and other damage. Can be used both inside and outside the house.
The tray is an open structure for laying wires and cables. They can be solid, perforated and lattice.
There are two types of pipes for indoor and outdoor use. Flexible corrugated pipes have similar characteristics to solid pipes, but are not recommended for outdoor use. There are various devices for connecting and laying them: couplings for installing pipes of the same or different diameters, columns, tees, bends.
Cable channels - used to combine open and hidden installation methods.
Available in the form of a hollow plinth with internal partitions for laying wires. They are attached with glue or self-tapping screws; straight and corner connections are made using special fittings.
Electrical wiring markings
There are certain standards for permissible distances from pipelines, window and door openings. It is also worth noting in advance the locations of electrical appliances, lamps, switches, sockets and junction boxes.
Ø Switches are usually installed at a height of 1.5 m in places not covered by an open door
.
Ø Sockets are located at a height of 0.8 - 0.9 m from the floor in the places where household equipment is supposed to be located.
Ø According to fire safety standards, in living rooms there is about 6 m3 of space per socket, and in the kitchen there must be at least three of them.
Ø Installing sockets in the bathroom or other rooms with a damp environment is prohibited.
Branch boxes are located in every room
. They cannot be covered with wallpaper or masked with plaster. It is safe to remove external panels from boxes and socket switches only after turning off the power.
Wires are laid
before starting plastering in straight lines.
Ø In the vertical direction, 5–10 cm should be retreated from the cornices and beams, and 15–20 cm from the ceiling and baseboard.
Ø The horizontal distance between the wires and the corners of the room, window and door openings should not be less than 10 cm.
Ø The wiring should not touch the metal structures of the building.
Ø The minimum distance between parallel wires is 3 mm.
Ø When laying near pipelines, you should retreat at least 10 cm along the pipe and 5 cm when crossing it, and from gas-conducting pipes - 40 cm and 10 cm, respectively.
Ø When installing near hot devices, it is recommended to protect the wires using asbestos gaskets, metal hoses or junction boxes.
Ø In damp and humid rooms, the length of the wires should be minimized to avoid the possibility of short circuits.
After marking, the reins are cut, leaving the required margin of 6–7 cm. Then they are straightened, pulling them 2–3 times through a rag held in the palm.
Selecting a wiring method
When choosing a wiring method, you should be guided not only by your desires and capabilities, but also by the nature of the premises and fire safety standards.
Installation of wiring in chimneys or gas exhaust shafts is unacceptable.
In dry, heated rooms, any type of electrical wiring is allowed. The most common method of hidden wiring in a layer of plaster or under it, under the floor, is laying in channels.
If pipes or channels are used, they should be mounted 1 cm into the wall; when laying exclusively cables and wires, the depth should be at least 0.5 cm.
It should be mentioned that placing two or three electrical lines in one pipe is prohibited.
In dry, unheated rooms, as well as in rooms with a humidity of no more than 75%, such as kitchens and utility rooms, combined wiring with a device in cable ducts is used. Rooms whose humidity exceeds 75% are considered damp; these include toilets, vegetable stores, and cellars. Particularly damp are places covered with condensation, as well as greenhouses and hotbeds. In these cases, it is necessary that the wiring runs in pipes, regardless of the method of its installation, whether the wires are insulated or not.
In dusty rooms, open or hidden wiring with insulated wires laid in tubes, which can be either insulating with a thin metal sheath or steel, is allowed. These precautions are caused by the fact that dust settles on the wires and gets inside machines and equipment, which can cause a short circuit.
Electrical installation rules. General rules for any type of electrical wiring
Failure of the electrical network as a result of improper installation of electrical wiring is most often the cause of fires. There are a number of basic rules that must be followed when laying any type of wiring:
— You cannot fasten wires with nails on a flammable base. In this case, the installation must be carried out in metal or vinyl plastic pipes, or conductive elements protected by a fire-resistant shell. If this is not possible, then asbestos fabric or gypsum fiber board should be laid between the base and the wires. Wiring elements should be covered with plaster or non-flammable vinyl chloride material.
— To fasten the wires, tin staples are used, which are strips about 1 cm wide. After cutting, the edges should be blunted, otherwise they may damage the insulation. They should be placed at a distance of no more than 40 cm from each other on a brick wall and 30 cm on a wooden wall. When crossing wires, the attachment points should be no further than 5 cm from its center.
— To attach flat wires to a wooden wall, use nails with a diameter of 1.5–1.75 mm, a length of 20–25 mm, and a head of 3 mm. To avoid damaging the wire, hammer in 3/4 of the length of the nail, and the rest with a mandrel, which has a hole slightly larger than the nail head. — Connection and branching of wires must be carried out in junction and branch boxes, which are attached to the wall on a wooden base with screws. They are fixed into a brick wall using dowels.
To avoid oxidation of the wires, the ends and connections of the wires should be carefully wrapped with insulation, and also placed in a box so that they do not touch each other.
In places where wires are forced to cross, one of them is wrapped with 1 - 2 layers of insulating tape over a section 2.5 - 3 cm long.
— Wires to lamps are laid through the ceiling, and to sockets and switches through the floor. For ceiling lamps, special metal hooks are fixed in the ceiling openings, which must be insulated from the chandelier hangers with a special plastic tube.
— Switches and sockets of a protected type with open wiring must be installed on plastic or wooden pads attached to the wall. Their diameter must exceed the base area of the installed device by at least 1 cm.
— To ground the electric stove, a separate wire is laid from the apartment panel, with a cross-section equal to the phase wire. It must be connected to the neutral protective conductor of the network before installing the meter.
— To ensure reliable contact between the grounding and neutral protective wires, welding is used.
Electrical appliances that require them are connected using bolted connections. Fuses and switches must not be connected to such circuits.
Rules for working with wires
Protective equipment during work
Before connecting the wire, you should measure the required length by cutting and stripping the insulation from the edge of the cable. To do this kind of work, various tools are used. We are talking about long-nose pliers (round nose pliers) and wire cutters. When purchasing such tools, you need to ensure that their handles are insulated. Using regular pliers it is convenient to handle large cables. Round-nosed pliers that have wire cutters on the ends are ideal if you want to roll the bare end into a ring. The cutters also allow you to cut part of the wire, even if it is in a hard-to-reach place.
However, the most versatile and useful tool is an insulation stripper. It consists of openings for pressing ends, cutters and calibrated holes that allow you to trim and remove the insulation. This tool allows you to do many manipulations with cables.
To protect yourself and others when performing electrical work, you should adhere to certain rules:
- Use only serviceable equipment, reliable power tools, carriers and extension cords;
- It is recommended to turn off the power supply before starting work. You should use RCDs or automatic machines. Someone may accidentally turn on the voltage on the site; to prevent such a situation, you should first hang a warning sign;
- Use testers and indicator screwdrivers as insurance;
- Check the quality of insulation on working tools;
- Try not to carry out installation work alone - help can always come in handy.
If the electrical wiring is laid under the ceiling, then it is better not to use chairs or tables. For this purpose, only a platform is required. There must be a fire extinguisher in the room where the work is being carried out, since sparking wires cannot be doused with water.
Why do you need a wiring diagram?
It turns out that installing modern electrical wiring in an apartment is a real art, which only a professional electrician can handle.
If you do not want to constantly change the decoration of the walls in order to mask cables that appear here and there, we recommend that before renovating an apartment or building a house, draw up a drawing indicating all significant objects related to electricity: sockets, switches, an electrical panel with an RCD, lighting fixtures.
A sample diagram that a homeowner can sketch. Attention is paid to marking the locations of all electrical points, from the electrical panel to the sockets. Based on the requirements or wishes of the home owner, the electrician draws up a schematic diagram of the electrical wiring in the apartment. His task is to divide the cables into groups in order to properly distribute the load, think through the control and protection system, and ultimately do everything to guarantee safety and comfort.
What must be taken into account when drawing up a diagram, drawing, work plan necessary for proper installation of electrical wiring?
Let's consider the electrical network from the point of view of its component parts:
- Automatic protection devices installed in the electrical panel. The functioning of all home equipment and the safety of users depend on their quality and proper installation.
- Cables and wires with the correct cross-section and good insulation.
- Sockets and switches with high-quality contacts and safe housings.
In private houses, a mandatory element is an input circuit breaker and a power cable from it to the switchboard. Using a circuit breaker, the power consumption is regulated and, if necessary, all electricity in the house is turned off.
Approximate wiring diagram in a private house. The main attention should be paid to the distribution of power across circuit breakers and the protection of each dedicated line. The electricity meter is usually installed at the entrance, after the input circuit breaker.
Recommendations from experts
Above we looked at what types of electrical wiring there are, now let’s get acquainted with a number of subtleties on how to work with them correctly:
- The work is carried out as a whole, and not in parts, otherwise you end up with a lot of twists and connections, which over time can become outdated and deteriorate. As a result, you will have to damage the wall to get to the wiring;
- First, we determine the location of sockets, lighting fixtures, household appliances, boxes and plugs. Next, a general electrical wiring diagram is drawn up. It is necessary to take into account that the refrigerator and washing machine require a separate line, as particularly powerful equipment;
- It is necessary to calculate the network power. To do this, add up the total power of devices installed on the same line (should not exceed 5 kW);
- During work, use only high-quality material, otherwise the wiring cannot be called reliable;
- The network should be changed during repairs before finishing the room. The wiring is laid from the switchboard to the apartment. It can be carried along the walls in any position, and then secured in corrugated pipes or plastic boxes.
Note! Since aluminum connecting wires have a significant service life, the wiring is kept as simple as possible to make it easier to deal with if necessary.
There is a huge selection of cables and wires, where each type is used in one situation or another. Before starting any electrical work, you need to familiarize yourself with what the wiring is and what methods are used to install it. Do not neglect safety rules, as electricity is dangerous if handled carelessly.
Installation of electrical wiring: step-by-step description
Before you begin, you need to learn how to properly lay cables, connect them, and connect them to sockets, switches and other electrical devices.
The wiring is carried out after drawing up the executive diagram. To do this, consider the following:
- location and number of consumers (connected equipment);
- equipment power consumption;
- natural and required illumination of all areas of the premises;
- general concept of interior design (for decorative lighting).
According to the diagram, markings are applied to the walls indicating the installation locations of sockets, switches, lamps and junction boxes. The purpose of distribution boxes is to provide easy-to-repair placement of electrical wiring connections.
Options for installing switching devices are different.
- Switches: installed at a height of 80-100 cm from the floor or in another convenient place (near the bedside table with a night lamp, above the coffee table).
- Sockets: standard height above floor level is 15-25 cm, but in some cases - directly next to an electrical appliance (boiler, liquid crystal panel, air conditioner, etc.).
- Distribution boxes: installed at the level of laying horizontal sections of electrical wiring - 10-20 cm from the ceiling. A location convenient for branching wires is selected, taking into account the possibility of saving cable products.
The nuances of installing wiring in panel-type houses
In large-panel houses, the installation of new wires is carried out using a cable duct. Special cavities in the reinforced concrete slab are provided by the project in all rooms where electrical wiring is planned to be installed. Cable pulling is done using a “fishing rod”: a rigid wire with an eye is inserted into the cable channel, to which the end of the cable is subsequently attached for tightening.
The advantage of the method is the speed of installation and the protection of cables. Electrical wiring in the cable duct, if necessary, can be replaced without damaging the wall.
Installation of wiring in brick houses
The work can be roughly divided into the following stages.
- Marking;
- Wall chipping. This is done using a wall chaser or grinder and a hammer drill with a special attachment;
- Drilling sockets for socket boxes and distribution boxes. Performed with a hammer drill with a 68, 100 or 120 mm crown;
- Installation of distribution board;
- Laying cables from the distribution board to distribution boxes and then to switches, sockets and lamps. The cable is first “frozen” in several places using an alabaster solution, after which the grooves are sealed with putty;
- Installation of socket boxes (plastic cups) in sockets, installation of sockets and switches. Fastening and connecting lamps;
- Installation of distribution boxes;
- Installation of an electrical panel: installation of an electric meter, voltage relay, RCD (residual current device), circuit breakers.
Some information about installing electrical wiring externally
In wooden houses, as well as in rooms with special fire safety requirements, electrical wiring is installed in one of two ways:
- using twisted wires on ceramic insulators;
- in external cable ducts.
The first method was practiced earlier, and today it is considered decorative and is used in log houses and frame-panel houses.
Cable channel - what is it? It is made of plastic and has a special cover that closes after the wiring is completed. The width of the cable channel is selected depending on the type and number of cables that must be laid in it. The advantage of this method is the possibility of laying an additional line and ease of repair.

