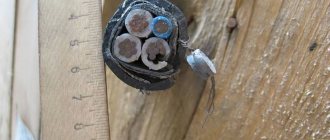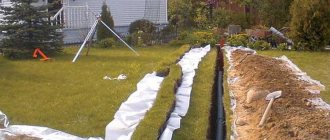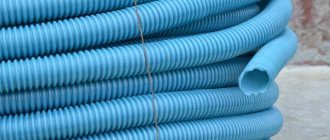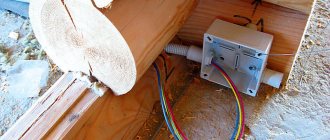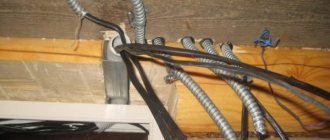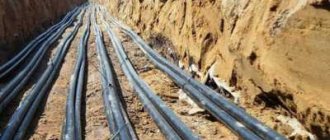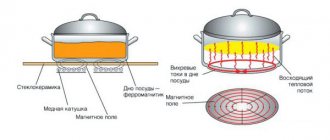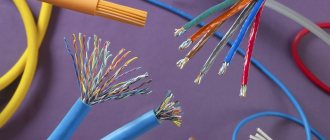Composite sandwich panels are widely used in frame construction. They are a building material that is assembled in a factory from two outer layers of rigid sheet material and an insulation plate between them.
Most often, solid polystyrene foam is glued to oriented strand boards (OSB) under pressure, or polyurethane foam is pumped between them under pressure. In everyday life, both layers of insulation are usually called foam plastic for short.
Houses made from SIP panels are widespread in the West and are beginning to gain popularity in the CIS countries. Their assembly technology and design differs from traditional construction methods. Therefore, it is necessary to take into account the characteristics of the organization:
- heating;
- air exchange and ventilation;
- electrical safety organizations;
- and a number of other questions.
Fire safety and the quality of electrical wiring deserve special attention. Let's look at them in more detail.
- Operating principles of arc protection
- Arc protection installation locations
- Requirements of International Standards
SIP house: difficulties in laying electrical cables
Let us remind you that a SIP house is a prefabricated dwelling, which is assembled from structurally insulated panels. SIP panel is a composite material consisting of three layers:
- OSB sheet - oriented strand board.
- EPS expanded polystyrene is a heat-insulating layer.
- OSB sheet - oriented strand board.
SIP panels are manufactured at the factory and delivered to the construction site as a finished product.
It turns out that a SIP house is a type of frame structure in the form of a house kit. The “bottleneck” of houses made from SIP panels is their supposed increased fire hazard. We have already talked about this “horror story” in the material - 6 myths about SIP houses, which we will refute or confirm . The link to it is at the end of this article. But this does not mean that in a house made of structurally insulated panels , in fact: a structure made of wood (OSB) and polystyrene foam , electrical wiring can be done as desired.
Building materials according to GOST 30244-94 have a classification according to flammability group: G1 (low-flammable), G2 (moderately flammable), G3 (normally flammable), G4 (highly flammable).
The flammability group of OSB boards is G4. To reduce the flammability of OSB, flame retardants are used - substances that reduce the flammability parameters of the material.
Let's turn to the PUE (Electrical Installation Rules), which says that electrical wiring through combustible wooden structures, and SIP is one of them, can only be done in a metal pipe . We will give below the opinion that these requirements are already outdated, and now we will tell you how to install an electrical cable and mount an internal socket box in a SIP panel according to the PUE.
Danger of faulty electrical wiring
Any SIP panel material is highly flammable. Therefore, they are protected from fire by impregnation with fire-retardant compounds. This measure temporarily delays the onset of a fire, but does not completely prevent its growth.
Therefore, houses made of SIP panels are subject to the same stringent requirements for laying electrical wiring as buildings made of wood. For them, certain technologies have been developed for placing wires in an open manner on the surface of building structures or using a closed installation method inside walls.
Non-compliance with construction documentation standards and rules for ensuring the electrical safety of a private home is most often explained by simple ignorance of the building owner's governing documents and misunderstanding of the principles of the occurrence of defects in electrical wiring.
Causes of fires due to damaged electrical wiring
Fire inspectors in Western countries widely use thermal imagers in their work - special devices that allow them to remotely assess the degree of heating of the surfaces of various materials.
Hidden electrical wiring does not allow monitoring its condition using visual observation methods, and due to the analysis of infrared radiation, the heating of the wires is assessed quite accurately.
All problem areas can be easily identified and measures can be taken to eliminate the detected defects.
Similar malfunctions occur:
- in case of short circuits in a circuit with an inefficiently operating circuit breaker;
- during long-term creation of network overloads with large capacities;
- due to leakage currents created by the potential of the phase wire through deteriorated insulation to the ground circuit;
- due to the occurrence of electrical discharges inside the wiring due to the formation of microcracks in the dielectric;
- as a result of coking of the surface of insulating materials.
Cases of overloads and short circuits are designed to be eliminated by circuit breakers. Elimination of leakage currents is assigned to protective shutdown devices. But let’s look at the reasons for the last two malfunctions in more detail.
How internal electrical discharges are formed
Wires and cables have a layer of insulation, which requires careful handling during storage, installation, and operation. When it is excessively heated, pressed, bent, subjecting it to extreme loads, various defects are formed in the dielectric layer - depressions or microcracks. The electrical wiring is getting old.
Over time, there comes a time when leakage currents begin to pass through such places. At first they are insignificant in size, but gradually grow, forming microscopic discharges with a simultaneous increase in the soot layer. The carbon included in its composition is a conductive material.
Having reached a critical value, it creates a short circuit.
How does coking form?
Through places of poorly created contacts in electrical wiring, points of additional resistance and increased heating appear, on which a layer of soot appears over time, constantly increasing in size.
As it settles on the dielectric surface, it gradually reduces its insulating properties and at some point forms an arc between different potentials, causing an open flame and a fire.
Primary sources of malfunctions
Typical reasons for the creation of electrical wiring defects are shown in the figure.
Insulation of household appliances and home wiring most often suffers from:
- wear, abrasion of surfaces of protective material;
- kinks, bends of wires steeper than the manufacturer allows;
- cuts;
- loose contacts of plugs, sockets and terminals;
- damage from drills and nails during repairs;
- eating by rodents.
Mistakes of "home craftsmen"
Inexperienced electricians, working with wires, subject them to unnecessary stress. Quite often you can find advice on laying cables through pipelines and difficult passages by tying them to a wire or cable and pulling them through with force. For some reason, no one is interested in what processes occur in the insulation layer...
Creating a reliable electrical connection using various terminal block designs, twists, soldering, welding and other methods is a separate topic that must be well understood before electrical wiring installation begins.
How does an electric arc occur?
Any defect in the wiring over time can develop into an accident and cause short circuit currents. When they begin to break through the air gap between two different electrical potentials, the gaseous medium is ionized to form plasma.
These processes begin to develop very quickly and form a temperature of six to ten thousand degrees, when not only the insulation layer burns out, but also the copper metal melts, splashing into the surrounding space.
Arcing in home wiring can be caused by alternating switching of powerful inductive loads created by asynchronous motors. Due to self-induction, which accompanies interruptions in electric current or sharp fluctuations in loads, dangerous network overvoltages appear, breaking through weakened insulation.
A home craftsman should imagine that creating an electric arc can provide a potential difference of 15 volts with a current flow of only 0.3 amperes.
How to make electrical wiring in a house from SIP panels
There are 3 main ways to install an electrical cable in a SIP house:
1. External laying of cables in a SIP house in cable ducts and in an open way - by wire along the walls.
This method is a classic option, well known to owners of wooden houses. Advantages of open wiring:
- The cable is always visible.
- The condition of the wiring is easy to visually check.
- The cable is easy to replace.
- High installation speed.
- Cheapness.
Disadvantages - not everyone likes to look at exposed wiring in the interior.
2. Hidden cable laying in a layer of stone wool under plasterboard mounted on galvanized profiles.
The main disadvantage of this method is the reduction in usable area in the rooms.
3. Hidden installation of electrical wiring in a SIP house in a layer of plasterboard screwed directly to the OSB.
As practice shows, this method is most popular among owners of houses built from SIP panels. And it raises the most questions. Let's tell you more about it.
The Shaping of Electrical Supply in America
In America, holes for electrical communications are formed during the creation of panels.
After release, they will have tunnels for electrical installations. Thanks to this, a highly qualified specialist will be able to perform part of the work even at the assembly stage. In this case, the only threat to the destruction of the wire may be a nail, but if it is of the required length, this will not happen. Also, there will be ready-made recesses in the panels for sockets, switches, boxes; in case of non-standard situations, it is acceptable to use a wire with bare ground, which will enable the RCD to react more actively to a leak. [ads-pc-1]
Article on the topic: Gas silicate or aerated concrete from what to build a house
SIP house: installation of cable in a layer of drywall step by step
PKamchFORUMHOUSE Member
I have a house made of SIP panels. I was wondering how to do electrical wiring on structurally insulated panels. I want to hide it in a layer of drywall, because... The option of installing profiles under gypsum boards is eliminated. There is already little space in the house, and with them it will become even less. Questions:
- What is the best way to lay out drywall over SIP panels.
- How to run an electrical cable in a layer of plasterboard along a SIP panel.
RuralManForumHouse Member
I heard about 2 ways of laying electrical cables in drywall in a SIP house. "Pies" of the walls:
- OSB – gypsum board 9.5 mm thick – gypsum board 12 mm thick. The second layer of drywall is being grooved. The cable is laid in the grooves. Then the gypsum boards are plastered and wallpaper is glued.
- The cable is laid on OSB, then 12 mm thick sheets of plasterboard are screwed close to the cable. Then everything is covered with a second layer of gypsum board. The walls are plastered and painted. The advantage of this method is that there is no need to make grooves, but it turns out that the electrical cable is laid directly on the OSB, i.e. on a combustible base. What should I do?
Let us add that another disadvantage of the second method is its high labor intensity. Imagine for a moment how workers will be able to cut and bring gypsum board sheets to a cable already laid on OSB boards?
Step-by-step diagram for installing an electrical cable in a layer of drywall, based on the experience of FORUMHOUSE users:
1. Seal the joints in the SIP boards with self-adhesive tape for vapor barrier.
2. Using a stapler, nail a 3 mm thick laminate backing onto the SIP panels and secure the first layer of 9.5 mm thick drywall with self-tapping screws, using special bits for a screwdriver.
3. Attach a second layer of plasterboard, 12.5 mm thick, to the SIP walls and make grooves in it, without cutting through the first layer of plasterboard, for laying the electrical cable. After cutting the grooves, lay the eclectic cable in them. Putty and reinforce all joints to prevent them from cracking.
Scheme for laying out gypsum plasterboard sheets along the walls in SIP houses, so that the plasterboard joints do not fall on the OSB joints.
Denis RuchkinSpecialist in engineering communications in wooden houses. Nick on FORUMHOUSE Patriot78
I believe that fire safety has the highest priority when decorating a home. Look, in the installation diagram above, the first layer of gypsum board is a protective spacer between the cable and the SIP wall. The cable itself is laid in a groove and covered with plaster. This is how we comply with the electrical safety requirements of the PUE in wooden houses. Take a flat cable - VVGng-Ls. Drill passages in SIP panels for cables and fill them with gypsum assembly adhesive. After drying, make holes in it for pulling the cable through. Rule: between the cable and the combustible base there must be a layer of gypsum of at least 1 cm. Lay cables with a cross-section larger than 2.5 mm in a metal pipe with a wall thickness corresponding to the cross-section of the cable according to the PUE.
Recommendations from experts
If the finishing inside the house is made of wooden wall panels (lining) or plasterboard, which are installed on profiles, then the wires can be placed inside the profile or in the voids between the profiles. If the finishing panel is thick, then it can be grooved to put the wire inside.
To increase fire safety, master electricians recommend using external wiring, which allows you to quickly identify a power outage or the appearance of an arc and turn off the electricity in the house to prevent a fire.
In SIP houses, it is necessary to use electrical panels from well-known manufacturing companies that guarantee the quality of their products. Regardless of the method of laying the wire, it is necessary to purchase wires with triple insulation, which does not burn or melt.
Electrical wiring work should be entrusted to qualified specialists who know the characteristics of the building material and follow all fire safety requirements during installation. Indeed, in 70% of fires in SIP houses, the cause was improperly installed electrical wiring, as well as poor-quality cable insulation.
Article on the topic: Is it possible to mix stones for a bath and how it will affect
With any option for installing electrical wiring in a SIP house, you must remember the rules for using electricity and not overload the network.
How to install socket boxes in SIP panels and how to make grooves in gypsum boards
We figured out how to lay electrical cables in SIP walls using gypsum plasterboard. Now we’ll tell you how to mount an internal socket box in a SIP panel.
The principle is the same - the socket box must be insulated from the foam with a fireproof material - gypsum plaster.
Method step by step:
- Use a crown to drill gypsum sheets and SIP panels. Take the height and diameter of the crown 2 cm more than the height of the socket.
- In the SIP panel, in the foam, there is a cavity that needs to be slightly expanded using a brush for an angle grinder.
This way you will increase the volume of the internal cavity in the SIP panel, which you will then fill with plaster mortar and recess the socket box into it.
- The result is a gypsum “fungus” that will reliably hold the socket box in the polystyrene foam of the SIP panel and at the same time insulate the socket box from the combustible material.
You can select a groove in a sheet of drywall using a cutter installed in a drill.
Or using a “renovator” - a multifunctional device and a special attachment, which is much faster than making grooves with a knife.
Method two - under drywall on a metal frame
The second option is also popular - a lathing made of a metal profile is installed on SIP panels, a layer of stone wool is placed inside, which does not burn and disintegrates into hot dust only at temperatures above +600. +800 ºС, plasterboard on top, and then finishing.
The advantages of this method:
- The wiring is hidden in non-flammable material and does not come into contact with SIP panels.
- At the same time, thanks to stone wool, the house is insulated, the walls become thicker, and energy efficiency increases.
There is one minus - such a “pie” made of a metal frame, insulation and plasterboard significantly reduces the usable area of the premises inside the house.
SIP house and electrics in it: a modern installation method
Interesting opinion from a member of the portal with the nickname Oldvist. The FORUMHOUSE user believes that the requirements of the PUE are long outdated and the main thing is to install a security group in the house.
OldvistFORUMHOUSE Member
The PUE requirements, in my opinion, are stuck in the Middle Ages. There are many electrical protection devices on the market now, so I don't understand why you would put cables in metal pipes. OSB boards, if they burn, do so only in the presence of oxygen, but where does it come from under a layer of plaster? In the SIP house I installed VVG-ng cables with self-extinguishing insulation. From the electrical panel, each room has its own routes to sockets and lighting, protected by automatic circuit breakers. The switchboard contains several pieces of RCD and UZM-51M, which monitors the voltage in the network and, if it goes beyond the range, turns off the entire house. I covered the SIP walls with one layer of plasterboard 12.5 mm thick. Underneath is a 5 mm thick foamed polyethylene backing. I cut the grooves in the plasterboard with a knife to OSB. I placed corrugation with a diameter of 16 mm in the groove, now I understand that it is not needed there at all. The wiring is in the corrugation. I putty all over the top. I buried the socket boxes 2 cm deep in polystyrene foam. There is no putty there. Abroad, in frame houses they lay wiring directly through wooden posts, without embedding the cables in concrete or pulling them through metal pipes.
Everyone has the right to their opinion. Below we will summarize how to install electrical wiring in SIP houses and how to prevent fire due to faulty electrical equipment in SIP panels.
Requirements of the PUE for fire prevention for buildings made of combustible materials
Electrician's basic document in paragraph 7.1.38. requires laying wires and cables over flammable materials in an open location on building structures with the possibility of access in a critical situation.
When it becomes necessary to cross walls or other building elements, you must:
- carry out installation inside sealed boxes or metal pipes that can prevent local fire;
- use cables with insulation that does not support combustion;
- provide access points for replacing faulty wiring.
The same standards apply for closed wiring. Such stringent requirements are designed to ensure the overall electrical safety of a residential building and reduce the likelihood of fires. They must be followed.
How we are working
We work according to the following scheme:
- Application. We accept by phone or email.
- Inspection of the object. Performed by a specially trained specialist.
- Wiring installation. We carry out the work quickly and professionally.
- Delivery of the object. Issuance of a guarantee for work.
North America, which is the founder of the technology of using sandwich panels for the construction of residential buildings, is famous for the fact that fires in structures due to poor-quality wiring occur 7 times less often than in our country. And this despite the fact that the regions are similar in climatic characteristics. This is achieved thanks to the presence of special protection systems that prevent network overload. To achieve similar results, entrust your work to professional electricians.
We place the safety of using electrical wiring at the forefront. Our specialists are required to carry out grounding and installation of circuit breakers. Do you want professional wiring installation? Call us right now!
