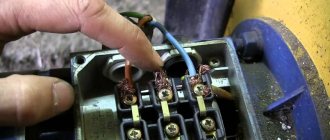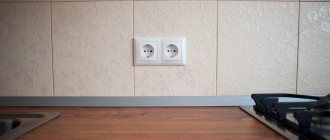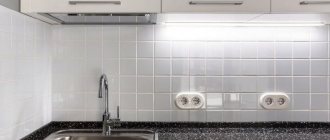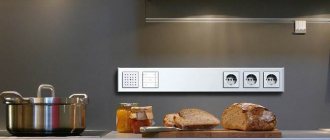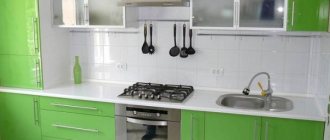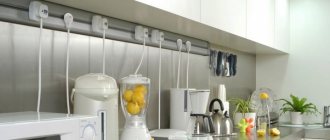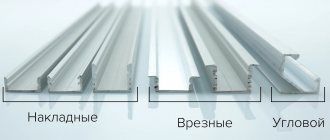Origins of the problem
Often in the kitchen of an apartment or private house there is only one electrical outlet at the equipment connection point. This is how the living space was designed, especially for old houses.
At the same time, we are faced with the task of ensuring the connection of two independent loads simultaneously, each of which has its own electrical input.
This situation becomes critical when the electrical equipment:
- has high power, which does not allow solving the problem through a multi-socket extension cord or tee;
- due to its purpose, it was not initially designed for frequent connections and disconnections.
An additional complicating factor is that the electrical appliances located at a given load point, in our case the oven and hob, must function simultaneously, and the problem cannot be solved by alternatively connecting one of the devices to another point.
How many of them do you need in the kitchen?
The calculation is quite simple: it consists of the number of electrical appliances that are present in the kitchen, with a margin of 20-25% . Sockets to consider:
- under the hood;
- for a stove (if it has electric ignition, an induction surface or an electric oven);
- for large household appliances (refrigerator, washing machine, TV);
- for built-in appliances, kettles, microwaves and other used appliances.
Then add stock. The resulting figure will be the answer to the question about the number of sockets that need to be made in the kitchen. If there are not enough of them, then it will be difficult or even impossible to redo them later, and you will have to use extension cords, which is inconvenient.
Useful tips Connection diagrams Principles of operation of devices Main concepts Meters from Energomer Precautions Incandescent lamps Video instructions for the master Testing with a multimeter
Justification for separate connection
The PUE states that to power household loads whose power exceeds 3.5 kW, a dedicated cable with a separate circuit breaker must be used. This means that for power supply a radial circuit must be implemented.
In our case, the hob often has a power that is higher than one kilowatt. Despite the fact that the oven is a less powerful device, there are models that consume one and a half kilowatts or more.
Therefore, these two devices can be considered as a single whole not only from the point of view of functional purpose: cooking, but also load.
Built-in appliances in the kitchen interior
Modern kitchens with built-in appliances are increasingly being chosen by housewives both for their stylish appearance and ergonomics. Thus, built-in appliances for a small kitchen help the housewife not only make household work easier, but also save the already missing space. In addition, by purchasing a built-in unit from one manufacturer, you can create a stylish interior yourself without resorting to the help of professionals. A kitchen with white built-in appliances, or bright colored models or laconic gray - the design of the built-in is varied and, having set a goal, you can find any necessary equipment.
Preliminary remarks
When connecting the oven and hob, a number of requirements must be met regarding wiring and circuit breaker:
These include:
- the wire is known to be in good condition;
- withstands prolonged maximum load;
- contains the required number of working conductors, neutral and grounding;
- complies with all safety standards.
When choosing a machine, it makes sense to be guided by the values of 25 A with a total load power of up to 5 kW and 32 A with a higher power (see table below).
Table. Limit parameters of 220-volt single-phase wiring for cables with a core cross-section of 4 mm2.
| Exposed wiring or box | Closed wiring (in a groove) | |||
| Core material | Copper | Aluminum | Copper | Aluminum |
| Current, A | 41 | 32 | 27 | 21 |
| Power. kW | 9 | 7 | 5,9 | 4,6 |
Installation of built-in kitchen appliances
Kitchens with built-in appliances require a well-thought-out layout. After creating the project, the necessary communications are laid - the required number of sockets, gas, sewer pipes and water supply are supplied. Otherwise, you will have to urgently solve the issue of insufficient electrical power or too short drain hoses for the dishwasher with the arrival of a master installer. If you really want to, you can install the equipment yourself, but then you will lose warranty service and additionally purchased service.
Cabinets for built-in kitchen appliances
Kitchen furniture for built-in appliances can be:
- Modular
. In this case, in a furniture showroom, they will select kitchen cabinets for you to fit your dimensions with an accuracy of up to 5 cm. The advantage of the modular system is its reasonable cost due to the fact that the manufacturer produces ready-made modules in a continuous mode; they will bring the desired kitchen to you much faster. - According to individual sizes
. In this case, the master measurer will take into account all your wishes, and the factory will make you a unique and inimitable kitchen. The cost of an individual order is always higher, and production times reach 30-45 days.
Connecting built-in appliances in the kitchen
Connecting built-in appliances in the kitchen may require both special equipment and special documentation. For example, gas appliances have the right to be installed only by certified services that guarantee the safety of the equipment they install. It is also better to entrust the installation of the dishwasher to a professional to avoid leaks. You can install hoods, refrigerators and microwaves yourself, strictly following the recommendations in the instructions.
Built-in kitchen appliances can not only decorate any interior, creating a single ensemble in country, minimalist or neoclassical style, but also save the centimeters necessary in small spaces, thereby not only visually, but also functionally increasing the space.
Selection of household appliances based on the possibility of existing wiring
Let's go a little deeper into the topic so that everything is clear.
If you are just planning to buy an oven and hob, then it is important to understand whether the existing wiring will withstand the total power of both devices, and not a short-term, but a long-term load.
To do this, you need to find out what cross-section of wires the wires have and based on this, make calculations or use ready-made tables.
To measure the cross-section of the wire, use a caliper. An ordinary ruler will not work, as the measurements will have a large error.
Do the following:
- Disconnect the cable.
- Strip the insulation of one core to at least 1 cm.
- Take measurements using a compass.
Next, use the formula from the school course: S=π×d²÷4.
Where:
- S is the required cross-sectional area.
- D – measured diameter.
- Π = 3.14.
For example, measurements showed a core diameter of 2.4 mm. We carry out the calculation: 3.14x2.42÷4=4.52mm2. The recommended value is from 4 to 6 square millimeters.
In new houses built after 2001, the conductors are usually copper, in old ones they are mainly aluminum.
Further, using the table below, you can find out how much power this cable can withstand.
Power of household appliances and choice of socket type
Information about the power of a household appliance is located on its body and in the operating instructions . This is a key parameter for choosing the type of electrical outlet. Knowing it, you can calculate the current strength in amperes (A) specifically for this device and choose the right socket for it.
Modern sockets for residential apartments with a voltage of 220 volts are most often designed for a maximum current of 10 or 16 amperes . But there are also higher power ones: 25 or 32 amperes.
The current strength (I) in amperes (A) is determined by the formula: I = P / (U x cosΨ), where :
- P – power of the electrical appliance in watts (W);
- U – voltage in the electrical network in volts (V);
- cosΨ – power factor (approximately equal to 0.95).
Example : the current in the outlet when turning on a 2.2 kW washing machine will be equal to:
I = 2200 W / (220 V x 0.95) = 10.53 A.
Conclusion : in this case you cannot choose a 10 A socket; we accept a larger value - 16 A.
Approximate list of power of the most common built-in kitchen appliances:
- hob – up to 10,000 W;
- oven – up to 4000 W;
- dishwasher – up to 2700 W;
- washing machine – up to 2300 W;
- refrigerator – up to 500 W;
- hood – up to 150 W.
The maximum values are given here; in practice they are much less . Therefore, it is best to choose sockets according to the power of a particular household appliance.
About the demand coefficient
The demand coefficient is calculated using the formula Ks = Рр/Рн, where:
- Рр – design power.
- Рн is the total power of electrical consumers, in our case the oven and hob.
In simple words, if the demand coefficient is 1, this means that it is possible to simultaneously use all electrical appliances on one network at maximum capacity. But in practice this rarely happens.
For example, 0.7 indicates that electrical appliances are used separately or simultaneously, but not at maximum loads, provided that they are connected to one point.
Below is a table for calculating the power consumption of an apartment taking into account the demand coefficient.
What do we mean by this? And the fact is that if with a wire with a cross-section of 4 mm2 and a load it can withstand of 5.9 kW, you can purchase electrical appliances that in total consume more power.
For example, you liked certain oven and hob models that consume a total of 8 kW at maximum load. But you do not plan to use these electrical appliances in this mode.
We multiply 8 kW by the demand factor of 0.7 (you can take less, but this figure is the most optimal), we get 5.6 kW, which suits you quite well.
Now the sewer
There are some rules for laying the drain hose. As standard, its length does not exceed 1.5 meters. This length is optimal if the machine is located near the sink, but if it is located at a considerable distance, you will have to lengthen it, and here it is important to know that the maximum permitted length of the drain hose should be 4 meters.
Also take into account how far from the floor the sewerage system will be installed; this measure should not be more than 0.7 meters. When connecting the hose supplied with the washing machine, it is recommended to install an additional siphon under the sink. Now that the most important thing is connected, all that remains is to draw out the cold water. It is not difficult.
Included with the sewer hose is a flexible inlet hose of similar length, to connect which you will need a water tap with a standard three-quarter thread. Remember that the location of the hose should be convenient for subsequent movements or repairs.
Connection options
You can connect electrical appliances to the network using detachable and permanent methods.
Options for connecting the panel and cabinet to the electrical network
A detachable connection is based on the use of a plug and socket, which are pre-mounted on the cable: the connected equipment and wiring, respectively. It's convenient and practical.
Permanent connections are made through the terminal block. The advantages of this connection method are a strong and reliable connection of contact pairs and lower cost.
How to distribute the power load
- The lower level is occupied by large household appliances. Such sockets are located at a height from the floor of approximately 10-30 cm.
- The next level— intermediate —occupies the bulk of the equipment. Most often they use sockets that are located above the working surface of tables, this is convenient. According to the rules, they should be at a height of 10-20 cm above the tabletop.
- And at the very top level there are sockets for the kitchen hood, as well as lighting devices connected via an electric plug. Here the height is at least 2 m from the floor level.
Connection via socket
In practice, the following main versions of sockets are used, which are shown schematically in the figure below:
- assembly of two single sockets with a separate cable for each of them;
- assembly of two single sockets with a common cable;
- monoblock socket with two seats for plugs.
Options for the end section of wiring for connecting the hob and cabinet, from top to bottom:
- with individual cable and circuit breaker for each socket;
- with the installation of a monoblock double socket and a common circuit breaker;
- using a daisy chain connection of two sockets and a common circuit breaker.
Taking into account the high power of electricity consumed, monoblock sockets with three or more seats are not used in this connection method.
The type of socket used is significantly limited if the panel and/or oven cable is reinforced with a plug. You cannot change it for another one, since in this case, at a minimum, the factory warranty will expire.
When connecting, it is advisable to use socket modules with different form factors, which are also available in a double monoblock version.
Dual power socket with different form factors and the option of lateral cable supply to it in a brick wall groove
Socket layout
The layout of electrical outlets for household appliances is carried out after the final approval of the kitchen unit layout plan. This can be done in two ways :
- on the floor plan;
- on the developments of vertical projections of the walls.
First, the contours of kitchen cabinets and built-in appliances are outlined . After this, the required distances are set aside and socket installation marks are applied. The purpose of each outlet and its rated current are marked. When the diagram is ready, the drawing is transferred to the wall. This is done using a tape measure, level or plumb line.
Connection via terminal block
This connection is made in two cases:
- if the connecting cable of the hob or oven does not have a plug;
- if a terminal block is installed on the device itself as an element of connection to the network.
Figure 4 shows both of these cases in schematic form.
Options for connecting the cable to the panel and oven
In the latter case, to connect, connect two terminal blocks with a cable: the device itself and the linear one, and the cable itself is not included in the delivery package of the device and must be purchased separately.
This option is labor-intensive to implement, but does not limit the distance between the cabinet/hob and the power cable exit point, and also allows you to very accurately select the length of the connection cable and avoid the formation of loops.
Most often, the functions of a linear terminal block are performed by a so-called barrier block.
One of the barrier block options
This type of terminal block got its name due to the presence of a protrusion-barrier separating the fastening components of the input and output sides of the device.
The block can be installed openly on the wall or mounted inside a cutting box, for which it is provided with appropriate mounting holes for screws or screws.
How to install?
All that remains is to proceed with installation according to the prepared diagram:
- First, the sockets are distributed along the walls and on the kitchen apron, marks are made, and they are correlated with the output voltage cables.
- Then, in the marked places, holes are made in the wall, necessary for proper installation using a hammer drill and a round nozzle.
- A socket box is installed, which is securely fixed in the wall.
- Power lines are connected to the socket, fixed in accordance with installation rules, and covers are installed.
- It remains to check the functionality.
Retractable options are installed in a hole that is drilled in the work surface. You can connect them to a socket hidden behind the kitchen unit or located in the apron.
If you do not have experience, it is better not to take risks and turn to specialists.
Features of connecting the panel and cabinet to the barrier block
There are two things to consider during the connection process.
The first of them is that the connection of the panel and cabinet to the linear terminal block, regardless of the design of the connection block of the device itself, is always performed according to a star circuit, which is shown in schematic form on the left side of the figure.
Connection diagram of line terminal block, hob and cabinet
The use of a loop circuit on the right side of the figure is not recommended due to the fact that the fixing elements of the hob terminal block are not initially designed to connect two wires to it.
The second feature is that, given the large currents flowing through the socket, it is necessary to ensure low contact resistance in the area where the panel/oven cables connect to the terminal block.
To achieve this effect do:
- reinforcement of individual cable wires with lugs (an example of such a component is shown in the figure below);
- the use of a special crimping tool for their installation.
The correct connection is additionally checked by the color of the insulation of the individual cable cores, their purpose is additionally controlled by the accompanying documentation of the device.
Connection diagram to the machine.
The number of outlets matters
In order to calculate how many electrical connections are needed in the kitchen, you should count the household appliances that will be used. If there is no equipment yet, it is still recommended to make an outlet for it. For example, currently there is no hood in the kitchen, but purchasing one is planned. Experts recommend supplying power to it, since installation after repair will be impossible.
Only after the number of sockets has been determined should you consider where to install them. Devices must be installed in accordance with fire safety requirements and personal desires.
Connecting a Gorenje electric hob
Before starting work, be sure to study the technical characteristics of the selected model with the connection diagram.
Make sure there are jumpers.
Install jumpers between pins 1 - 2, 4 - 5.
Unscrew the cable clamp, pry it with a screwdriver and remove it.
We connect the wires according to the diagram.
We fix the cable with a clamp.
Next, pump up the hob using the methods described above.
How not to place other socket installation errors
There are mistakes, but if everyone did everything according to the rules, there would be no problems. The first mistake can be considered installing electrical sockets before purchasing furniture for the kitchen. Some of it will be hidden under the headset; as a result, the equipment cords may not reach their destination, and everything will have to be redone, and this is a lot of unnecessary work.
If the refrigerator and household appliances have not yet been purchased, then you should definitely familiarize yourself with the technical characteristics of the model at the installation stage.
Sockets should not be placed in a “wet” area, close to the faucet, washing machine or dishwasher. In this case, it is better to buy products with protection. Also, devices whose operation is related to water are connected only through an RCD.
Basic principles for placing kitchen sockets
There are several principles to ensure the correct location of outlets in the kitchen:
- Devices containing multiple sockets have a total wattage allowance. This indicator must be taken into account when choosing connected equipment. Units with high electricity consumption are not connected to one outlet.
- When installing power lines, the kitchen is divided into zones taking into account the placement of appliances. For safety reasons, the total design power is doubled to create an optimal margin.
Power distribution across group lines
When designing the kitchen power supply, separate and group power lines for lighting and plug sockets are provided based on the power of the household appliances connected to them.
An electric stove or hob must be connected through a separate power line with an appropriate circuit breaker. A separate connection is also recommended for other energy-intensive household appliances: oven, dishwasher or washing machine.
The power supply to the remaining electrical receivers is combined into group lines with a total power not exceeding 4.6 kW.
It will be interesting:
Which kitchen is better made of MDF or plastic?
Which floor is better to make in the kitchen?
Kitchen lighting options
Basic requirements for installing sockets in the kitchen
The specific distribution of outlets in the kitchen depends on the location of the appliances. A competent design ensures convenient use and guarantees safety. There are several basic rules that are taken into account when choosing the number, type and installation locations of sockets. The installation of these devices ensures compliance with the requirements of the relevant SNiP and GOST. When choosing the location of the outlet, take into account:
- ease of use of household appliances;
- permissible distance to the baseboard;
- exclusion of splashes of water and steam.
Several communications pass through this room. The electrical network circuit should not interfere with other utility lines.
A competent circuit guarantees safety when using sockets
The choice of device models is made by the consumer at his own discretion. If there is equipment in the room that requires grounding, this factor is taken into account when purchasing and placing sockets in the kitchen.

