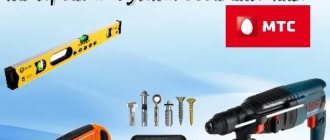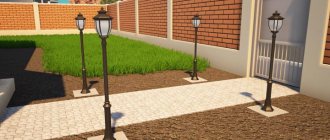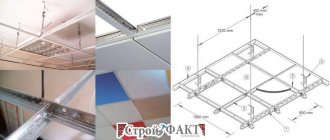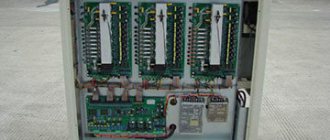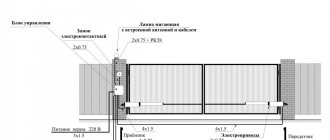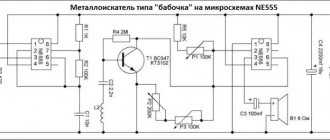Design and principle of operation of automatic gates
The design and operation of automatic gates is determined by their type. And the doors located on the territory of the house are:
- lifting (sectional, lift-and-turn and roll);
- retractable;
- swing.
Sectional doors
Automatic sectional doors look like a structure with a leaf that, when opened, goes up, that is, along special guides it is retracted under the ceiling of the room.
Sectional doors are absolutely safe to use, because when opened, the door leaf is retracted upward
The main advantages of sectional doors include:
- compactness, because when open, the doors do not reduce the area of the garage or other building;
- safety of operation, since the lifting canvas cannot damage the hood of the car, which sometimes happens when using a swing structure;
- security against hacking is at the proper level;
- reliable thermal insulation.
But automatic lifting sectional doors also have a rather significant disadvantage - they can be installed only in rooms with a small area.
Up and over gates
Automatic up-and-over gates differ from sectional gates in the design of the leaf. It is a single piece that covers the entire opening space. Such a sash moves up along the guides and changes its position from vertical to horizontal. Gates with a solid leaf are characterized by the same advantages as a sectional design, but are considered the best option, since they do not release any heat and are more effective at protecting the room from intruders.
Up and over doors allow less heat to pass through and are more vandal resistant than sectional doors
Rolling gates (roller shutters)
For automatic rolling gates, the main element is a soft leaf made from aluminum plates, a drum onto which the material is wound, and a box to protect the entire structure. Among the advantages of such gates it should be noted:
- wide size range (permissible width of the canvas is 12 meters, and height is 10 meters);
- compactness (compressed);
- Possibility of installation in any premises, not excluding garages and shopping malls.
True, rolling gates cannot be called reliable, since their strength is very questionable.
Rolling gates can cover large openings, but they are not strong enough
Sliding gates
Automatic sliding gates of the cantilever type consist of a leaf that provides access to the room, going to the right or left side of the opening to the building wall or fence. This design is equipped with roller supports, partially hidden in the foundation and responsible for moving the sash. The rollers are protected by a beam that protects them from moisture.
When the sliding gate is closed, the door leaf is located above the opening - at a distance of a centimeter from the ground. Special guides attached to the fence supports or to the wall of the room are responsible for opening the gate.
The sliding gate leaf moves along a special rail fixed to the foundation
Owners of buildings with sliding gates usually point to the following undeniable advantages of the design:
- installation in an opening up to 12 meters wide;
- the ability to easily open the gate both automatically and manually;
- impeccable thermal insulation;
- ideal strength.
Swing gates
Swing gates with an automatic drive are a design with two reliable leaves, which are supported on hinges and attached to both sides of the opening. To open such gates by pressing a button, you need to install two electric drives. A hinged structure can provide access to a room by retracting the doors both inside and outside the building.
Swing gate leaves can open both inward and outward
The main advantages of automatic swing gates include:
- ease of construction;
- ease of installation work;
- Possibility of use in any conditions.
The only thing that is not in favor of swing gates is their relatively inconvenient operation.
Types of gates
It is possible to automate the process of opening and closing in gates of any type, but the implementation principle and the necessary elements will be radically different. There are three main types:
- Swing gates are the simplest and most common type, consisting of one or two doors that can open inward or outward;
- Sliding gates are a solid panel that slides to the side along a wall or fence;
- Lifting and up-and-over gates (roller gates) are a sectional structure made of plastic or metal, assembled into a lock, rising upward, the sections are folded or rotated to the ceiling.
Sliding, in turn, are divided into three more categories (suspended, rail and cantilever). Suspended ones are used in industrial premises or in places where the upper dimension is limited by structural elements. Rail gates use a rail track to move entrance gates along it, but this type is rarely used due to the complexity of operation and the need for high precision adjustment.
Lifting garage doors as automatic garage doors require project development and high precision work, which is why the process of their independent implementation without the appropriate experience is not possible. Therefore, within the framework of the article, we will consider more practical and easy-to-manufacture options - swing and cantilever sliding gates.
Preparation for construction: drawings and diagrams
When planning to build a gate, be sure to make a drawing that reflects the dimensions and location of the main parts of the structure. If you plan to build swing gates - the most popular option - then before drawing up the diagrams they think about what the length of the gates will be. In this case, the width of the roadway and the type of car are taken into account (in the case of constructing a garage door).
The length of the swing gate leaves should be selected taking into account the width of the entrance area
Typically, for swing gates, the doors are 1.5–2 meters long. And the standard height of the canvas, regardless of the type of structure, is considered to be about two meters.
The frame and leaves of swing gates are usually made of a metal profile or square pipe
Varieties of design
Modern sectional doors are suitable for all types of premises.
Attention! Garages built earlier often do not meet current building standards, as a result of which the gates are produced in various modifications.
Gate options
Vertical lift structures
Designed for garages with high lift heights. They are sold exclusively in construction hypermarkets and are distinguished by the fact that they take up minimal space during installation.
High lift structures
Such gates are more expensive and are used where the small height does not allow for vertical lifting of the door leaf. The high price is explained by the use of hanging brackets, special guides and a large number of consumables.
Find out a master class from a subscriber on how to increase the height of your garage from our new article.
Standard lift designs
They are used in rooms that are completely ready for installation, with a minimum ceiling height of at least 18 cm. All elements are made of stainless steel. The simplest and most convenient option, and therefore the most popular.
Low rise structures
Low-lift gates are suitable in conditions of limited opening height (lintel). Control elements and torsion springs are attached to the ceiling, and if it is low, then the entire apparatus is fixed on the back of the guides. More specifically, such a device consists of:
- torsion shaft;
- winding pulleys;
- balancing springs.
After choosing a suitable design, you can begin preparatory work.
Prices for sectional doors
Sectional doors
Material selection
When thinking about a project to create automatic gates, you should pay attention to the choice of material for the door leaf. The doors of a structure that opens automatically must be lightweight, which means that it makes more sense to construct them from corrugated sheets, polycarbonate or sandwich panels.
Sandwich panels provide good thermal insulation of the interior and are lightweight
Often, when constructing automatic gates, profiled sheets are used, which has earned popularity due to its many advantages:
- light weight;
- a large and interesting selection of colors (for example, coating with imitation of natural stone or wood);
- reasonable cost;
- long service life;
- easy installation.
In addition, when preparing to build automatic gates, you need to take a serious approach to choosing an electric drive mechanism. You will have to decide which automation is more suitable for the doors or the door leaf - lever or linear.
Linear actuators are more compact and are installed on metal poles
If you evaluate drives by appearance, then a linear mechanism, which is compact, will seem best. True, it is not customary to install it on wide pillars and for automatic opening of doors that are retracted inside the room.
Lever drives are used on gates with wide stone pillars and leaves that open inward
To decide on the choice of electric drive, you need to measure the distance between the inside of the post and the loop. When this value is no more than 1.5 cm, a linear drive is used. If the indicator is different, then the gate is equipped with a lever-type mechanism, the cost of which is slightly higher.
Automatic swing gates
The simplest option for the home, if this model is already installed on the site, you can immediately proceed to their automation. To make swing gates you will need:
Rice. 1: swing gate manufacturing diagram
- Make a frame; a metal pipe or profile is suitable for this;
- Install the pillars - this is the main supporting element, so special attention will need to be paid to the reliability and stability of the structure; you also need to install embedded parts in them for fastening canopies and equipment;
Rice. 2: making pillars - Attach the hinges to the posts and frame using welding or bot connection; if the weight of the structure is expected to be considerable, you will need special hinges;
Rice. 3: weld the hinges - Attach the cladding material to the frame (corrugated sheeting, polycarbonate, forging elements, sheet iron, timber, etc.);
- Process seams, burrs, sharp and protruding corners using a grinder, file or other cutting tool;
- Install the gates on the awnings and check the movement of the leaves, their location in the extreme open and closed positions, the tightness of the fit, adjust these parameters if necessary;
- Secure the valve and fixing hook (these elements are not required in automatic systems, so you can do without them);
- Apply primer and paint the surface or individual elements.
Advantages and disadvantages.
At the design stage, you should weigh the pros and cons; the advantages of swing models include:
- A relatively simple design that anyone can make on their own;
- Unpretentious in operation, there are no malfunctions due to distortions, jamming and other malfunctions;
- There is no need to purchase specific accessories; you can assemble them from scrap materials;
- There is no need to pour a foundation for the working mechanism, only the support pillars are poured;
- They are quite easy to repair; if necessary, you can replace any element;
- Relatively lower cost.
The disadvantages of swing gates include:
- For free movement they require sufficient space equal to the width of the sashes;
- The need to install an electric drive for each half, so in double-leaf models this option costs twice as much;
- They take wind loads and therefore require additional fixation.
- Creates a significant load on supporting structures, which is why the strength and height of the pillars must be selected in accordance with the weight of the metal frame and cladding;
Drive selection and installation
According to the control method, drives can be linear, lever or underground. The drives of an underground installation are quite complex and expensive, since the entire mechanism is hidden below ground level and must provide a fairly large force. Such drives are used to move gates, where the appearance cannot be spoiled by any technical elements. Due to their underground location, they are exposed to wastewater, so it is necessary to build an effective storm drain for the system.
Rice. 4: hidden drive underground installation
Linear actuator
Drives with a linear sliding mechanism are installed on poles and attached to swing gate leaves. The principle of operation is the movement of the rod through a planetary, crank mechanism or gears. An important parameter when designing and installing a linear model is its location in relation to the gate itself and the attachment point. There are three methods of fastening:
- On the side surface of the pillar;
Rice. 5: Linear actuator on side surface - On the end surface of the pillar;
Rice. 6: linear actuator on end surface - In a niche.
Rice. 7: linear drive in niche
A device installed on the side surface requires much more power to perform operations with gate leaves, compared to the same device installed on the end surface. It is also not always possible to install the gate drive on the side surface, since it will hide the space in the open position and the clearance of the gate may not be enough for comfortable passage of a car.
Installation on the end surface also has its own characteristics due to the distance from the rotation point of the linear drive to the door frame. For such a design, this parameter should be no more than 10 cm, but due to the large weight of the gate, the pillars and supporting structures have large dimensions. Therefore, the distance can reach 15–20 cm, which makes this type of installation ineffective. In such a situation, the method of installation in a niche, specific models with an extended rod or lever drives come to the rescue.
Installation in a niche is not always justified, since removing part of the supporting structure negatively affects its strength. This method is justified only when the pillar has a supporting rod or a minor fragment is removed.
Lever drive
The lever drive is an elbow-type lever with a movable hinge, driven by an electric motor. An example of such a device in action is shown in the figure below.
Rice. 8: lever type drive
Such drives can control the automatic opening and closing of gates, regardless of the dimensions of the posts and the position of the leaves, but lever automation requires a much larger power resource compared to linear ones. The cost of lever mechanisms is also much higher and they fail much faster. Therefore, linear gate drives are installed more often, even despite the damage to the structure.
Control unit and control panel
9: control diagram via key fob The control unit is a set of automation capable of opening and closing the gate, setting a delay time before automatic closing, giving sound or light signals about the gate position, etc. It should be noted that the gate automation mechanism must be placed at a height of at least 50 cm from the ground level, so that during the winter season, when precipitation falls, it does not end up under snow. Since when not working, some electric drive assemblies go into self-locking mode, and if you need to open them manually, you will have to unlock them. The control panel, like the linear drive, must take into account the dimensions of the open sashes during installation.
The control panel is directly connected to the control unit and can function:
- Via radio communication channels;
- Via wired channels;
- Via Wi-Fi or mobile communication channels.
Through these channels, automatic gates can be controlled from a key fob, through the Home-Link built into the car, using a keyboard, card reader, mobile phone, regular key, token, etc. You need to choose the most suitable option, for example, for a family of four or more people, purchasing key fobs is much more expensive than installing a GSM module programmed for several mobile phones. The module is equipped with its own SIM card, and the necessary mobile numbers are stored in memory, to which the device will respond and open automatically.
Material calculation and tool preparation
Swing gates, which are installed much more often than sliding or lifting structures, are assembled from the following components:
- bolt;
- support pillars on which the doors will be supported;
- frame made of metal elements;
- doors;
- garage hinges;
- door handles;
- two electric drives.
In addition, you will need various materials and fasteners:
- reinforcement rods with a diameter of 1.4 cm;
- two iron pipes with different sections (60x40 mm and 40x20 mm);
- sheets of material for lining the doors;
- 2 pipes, the cross-section of which is 10x10 cm;
- mortar of cement and sand;
- solvent, primer and alkyd enamel;
- electrode;
- three-wire cable;
- self-tapping screws for fastening metal parts;
- mounting plates (for drives);
- brackets and dowels;
- polyvinyl chloride tubes with insulating material inside.
For the manufacture of the frame and leaves of swing gates, metal pipes of various sections are needed
To mount the gate and install automation, you need certain tools:
- angle grinder;
- shovel;
- welding machine;
- drill;
- screwdriver;
- measuring tape, building level and ruler;
- brush for metal processing;
- paint brush;
- indicator screwdriver;
- insulating tape;
- hammer and pliers;
- residual current device.
Stage 2. Measurements
Before ordering a sectional structure, you need to take careful measurements of the opening and the room as a whole.
Step 1. First, the value H is measured - the height of the opening. In this case, it is not the specific height that is indicated, but the place for the vehicle to enter. Let's assume the height is 200 cm. In this case, you must specify 30 cm more when ordering, because after installation the clear passage will be 180 cm.
Step 2. Next, the ceiling (h) is measured. The type of design chosen depends on this indicator.
Step 3. The width of the opening (B) is determined. The resulting figure increases by 2 cm on each side, taking into account the future design.
Step 4. The technical gap (b1, b2) is determined, at least 8 cm on each side. This will provide free access to the fastening elements during service.
Step 5. Finally, measure the depth of the garage (L). A special feature of sectional doors is that the door leaf rises to the ceiling, so the depth must be greater than the height.
Tips for using gate drives
There will be no problems with the operation of automatic gates if you use them following certain rules:
- ensure that nothing interferes with the operation of the gates, that is, clear the gate movement area;
- if necessary, carry out structural repairs, that is, replace worn parts, lubricate moving parts and adjust the mechanism;
- In case of any malfunction of the drive, contact specialists, because any equipment can unexpectedly fail.
Sectional door installation diagrams
Installation of gates with standard lift
Assembling the bottom panel
Assembling the front panels Assembling the top panel
Installing vertical guides
Installing vertical guides
Installing horizontal guides
Installation of brackets
Installing Spacers
Installation of panels
Torsion mechanism
Torsion mechanism and spring charging
Ceiling mount
Adjusting the cables
Installation of gate parts
Gate valve
Read our new article, installing sliding gates with your own hands, and also find out the process of installing electric gates with your own hands.
Installation of torsion mechanism and guides
At the initial stage of installation work, guides with a torsion mechanism must be installed.
Installation of vertical guides
Fastening begins with the installation and subsequent trimming of inserts to seal the structure. Experts advise using the inserts that were sold along with the gate, since they do not have to be trimmed.
When the sealing materials are installed, they are engaged in attaching the strip with support posts. When installing the guides, pay attention to how the profile is positioned. Its vertical skew should not exceed 1-2 millimeters.
Installation of horizontal guides
When performing installation, follow the following sequence of actions:
- Attaching horizontal type guides to support posts.
- Connecting profiles to the ceiling surface using a suspension.
- The front profile is removed from the opening by 850 millimeters, and the rear profile by 400 millimeters.
- Elements protruding beyond the boundaries of the structure are carefully trimmed with a grinder.
Installation of torsion mechanism
Installation work must be carried out in accordance with the instructions, consisting of several stages:
- Mounting the mechanism into support brackets.
- Attaching bearings consisting of two springs to the shaft.
- Drilling a hole in the drum into which the cable will pass.
- Installing the drum on the shaft and fixing the cable using fastening bolts.
- Adjusting the tension intensity of the installed cable.
Recoil
Material for sliding gates
Today, to protect the entrance zone to any territory and its arrangement, sliding gates operating in automatic mode are increasingly used. To install automatic sliding gates, a steel cantilever pipe is welded to their lower part. During the operation of the structure, it moves on roller carts, which are installed on a specially organized foundation. The lower corner of the sliding gate in the closed position is rolled into the catcher by an end roller. This movement prevents lateral vibrations of the device during opening of the leaf.
Concreting scheme for sliding gates
Installation of sliding gates requires the construction of an independent foundation.
When installing automatic sliding gates, you must consider the following:
- The installation of automatic sliding gates begins with the arrangement of an independent foundation, a base located in the opening and to the side of it, in the direction of opening the structure.
- The frame of sliding gates and their fastenings must be highly wind resistant.
- It is necessary to install a special retaining part, which increases the width of the door leaf structure towards the opening of the gate.
- Sliding gates should be provided with an effective anti-burglary system and special protection from adverse external factors.
Video
The following video material will help you understand in more detail the design and installation of sliding gates:
Installation of lifting structure and controls
Before installing lifting structures, you need to familiarize yourself with the features of their installation. Installation is carried out as follows:
- The structure is carefully placed in the bracket, holding it from the inside.
- If, during installation work, a shaft consisting of two parts is installed, you will have to use a special coupling to manually adjust the cable tension.
- The structure is mounted in such a way that the hinges and rollers do not protrude beyond the side parts of the bracket. After this, a locking element is attached to the shaft.
- A plate and a bearing are fixed to the bracket, which is responsible for the operation of the lifting mechanism.
If the controls and lift are installed correctly, the gate will open and close evenly and smoothly.
