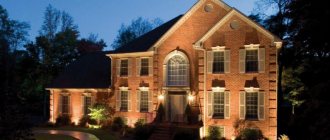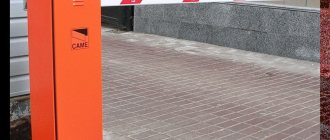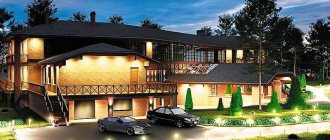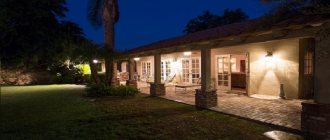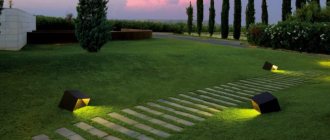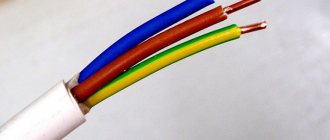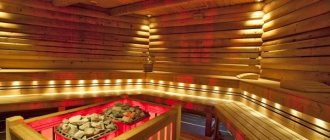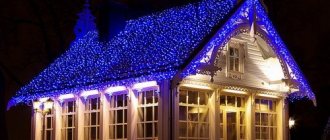Basements belong to a special group of premises, which have their own characteristics and rules for installing wiring and installing lighting fixtures. When a large amount of condensation accumulates in the basement, and even more so water penetrates through the floor, then remember, there should not be any 220-volt electrical outlets or lighting fixtures there. It is necessary to use a reduced voltage of 36 or 12 Volts to power them! When installing lighting in the basement, you should not skimp on purchasing high-quality lighting fixtures, protection and emergency shutdown devices, reliable cables and electrical wiring. Also, additional costs may arise if it is necessary to organize external electrical wiring (outside the basement building), and when switches and electrical outlets are brought to the lower floor of your house.
Selection of lamps
There is often high humidity in the basement, so the use of ordinary light bulbs without a shade is not recommended. If moisture gets into the cartridge, there may be a short circuit, which can lead to problems. To illuminate the basement, you should select lamps that have a special class of protection against moisture. I recommend installing non-metallic models, the housings of which do not conduct electric current and, moreover, do not rust in conditions of high humidity. Always connect luminaires using a single piece of electrical cable from the switch installed at the top. A more important parameter is the security class. Buy lamps with an IP rating of at least IP 44 with splash protection, or better yet, IP 57 and higher, which allows short-term immersion in water. It is extremely important to take models with lampshade protection using a metal grill for installation in places where accidental mechanical action on the lighting fixture is possible by touching a tool, boxes, etc. That is, they will remain intact even if they are accidentally caught.
And so the lamp must meet the following requirements: 1. High-strength lampshade. 2. Sufficient level of protection from moisture. 3. Safety for humans. 4. Lamps must be resistant to corrosion.
Wiring
1. Depending on the power of the lighting fixtures that provide lighting in the basement, a wire with a cross-section from 2.5 mm to 5 mm is used. 2. Installation of electrical wiring is done under the ceiling at a distance of 1.5–2 m from the floor. 3. The electrical panel should preferably be metal. It is better to install it in a separate room to prevent exposure to moisture. 4. Electrical switches are installed at a distance of 1 m from the floor. This will provide protection in the event of flooding of the basement with groundwater, and it is best to place it only outside or in an adjacent dry room. 5. The voltage for lighting should not be higher than 42 V. To ensure this condition, special step-down transformers are used. 6. Wiring, cable and all related accessories must have high-quality waterproofing.
When installing electrical wiring in the basement, an external installation method is selected. In this case, all wires and cables are tightly attached to the wall or ceiling. To avoid external influences (moisture, chemical elements), they are hidden in special plastic boxes, corrugation or cable runs.
Power supply (transformer)
If you have a small basement of 10 sq. m. then you shouldn’t think about looking for a step-down transformer; a regular electronic one may well suit you
a transformer that is used to power halogen lamps in furniture lighting; they are 12 volt. You can find it in any store that sells furniture fittings. In addition, its compact dimensions will allow it to be mounted even in a surface-mounted mounting box... In such a small basement, 1-3 12-volt light bulbs are quite enough, and judging by the power of the light bulbs you have chosen, you can choose a transformer. Electronic transformers are produced in the following power range: 60, 70, 80, 105, 110, 120, 150, 210. Buying such a transformer will cost you the least, but it has its own feature, namely the voltage form... Their output voltage represents high-frequency oscillations with a frequency 40KHz, modulated by 100% with a frequency of 100Hz, obtained after rectifying the mains voltage with a frequency of 50Hz, which is quite suitable for powering halogen or incandescent lamps. They are not suitable for 12-volt LED strips or 12-volt LED lamps. For LED lighting there is a variety of power supplies of different design types. Read more about them. If you have a large basement, you have several more options for transformers: 1. toroidal - this design feature allows it to take up little space while still having high power 2. Sh-like or P-like, a regular step-down transformer 3. three-phase step-down transformer Here the power limit is already higher, especially in the latter, which will power entire industrial basements. If you have a basement without leaks and with normal humidity, then you can completely do without a step-down transformer and install lighting at 220 volts. From everything that was said earlier, we remove the step-down transformer to the side and add Uzo
How to safely make lighting in the basement of a garage and apartment building
The rooms that are located below the zero level of the basement of the building are called basements. They are surrounded on all sides by earth, which ensures relative temperature stability throughout the year, and are generally deprived of natural light.
The operating conditions of basements are associated with high air humidity. It occurs as a result of:
- the proximity of groundwater and the technical difficulties of creating building structures that are sealed on all sides;
- condensation from the air entering the room from the street as it cools.
The measures taken to combat humidity, based on groundwater drainage, ventilation, and the use of exhaust or supply ventilation systems, are not always effective. They partially increase the dryness of the air.
Therefore, basements are classified as high-risk premises, and the safety rules in force during the operation of electrical installations prohibit the use of open 220-volt electrical wiring in them without taking special measures.
Basements are used:
- for technical purposes;
- as premises where it is convenient to store agricultural products, vegetables, and supplies all year round.
The issue of safe basement lighting can be solved by using:
- natural natural light;
- artificial electrical sources that do not pose a risk of electric shock to humans.
Natural lighting in the basement
Typical window designs used in construction are not suitable for basements. But modern technical developments make it possible to use skylights based on the tunnel effect.
They have an optical system that perceives the light of the sun and effectively transmits it through a light guide into the room. One lantern can illuminate an area of about 9 square meters with a luminous flux in cloudy weather comparable to that created by an ordinary 40-watt incandescent light bulb.
In sunny weather, the luminous flux increases by more than 6 times.
The operating principle of a tunnel light is based on the use of an external element - a dome, which collects and concentrates light energy, transmits it through a light guide with reflective walls and illuminates the volume of the room with an internal element - a diffuser.
The light guide pipe can be rigid or flexible and reach a length of 6 meters.
Tunnel lights are produced by many manufacturers with different technical characteristics. They are airtight, retain heat well, and are gaining popularity in construction.
Electric basement lighting
Typical mistakes made by DIYers, or how not to do electrical wiring
Some owners of basements “blindly” copy the electrical wiring steps performed by electricians in the apartment. They do not understand the risks to which they expose themselves and their loved ones.
The main mistake is that 220 volts are used for lighting, which is used even without its own circuit breakers and is supplied from the distribution board of the house or apartment.
Selection and installation of lamps
The photo shows the installation of a previously sealed lamp with a glass cylinder protected by a grille, the metal body of which has been corroded by rust. Through the resulting cracks, condensation from the air settles on the electrical contacts of the socket and lamp, creating a path for current leakage to the ground.
Vertical mounting of such a lamp at a low height does not prevent its body from coming into contact with a person’s head. At high air humidity this is very dangerous.
Installing an outlet
At first glance, it is clear that a special industrial-made dielectric socket block was used for installation, which separates the current-carrying parts of the socket from the wet wall, and the entire structure is securely attached. is that enough?
The wires coming out of the outlet are not protected by anything except a layer of their own insulation, which is susceptible to moisture.
The model of the installed outlet does not have any protection against the penetration of condensate, which constantly oxidizes its metal parts and creates the preconditions for the appearance of leakage currents.
In rooms with high humidity, the installation of sockets for powering 220-volt electrical appliances is prohibited by the rules.
Switch installation
An ordinary switch, intended for use in dry residential areas, is mounted on a wooden board mounted on the wall. Condensation from humid air not only affects the metal parts of the switch, but also contributes to the rotting of wood, which will lose its mechanical properties over time.
Electric wires
If you look closely at the photo, you can see that special “noodle” wires with reinforced insulation, which are designed for operation in telephone networks and can be used in closed underground trenches, are used as current conductors for lighting.
Their copper cores are made with a cross-section of 1 square, which, in principle, is sufficient for the loads created by one incandescent light bulb.
However, connecting an outlet to this circuit determines the possibility of overloading the created electrical wiring, which, moreover, is laid openly along the walls without the use of protective pipelines, ducts and other elements.
The violations shown in the photographs are considered the most typical. But, in practice, you can encounter more dangerous connections of electrical devices, damaged insulation, exposed wires, broken lampshades, broken housings of switches and sockets. Read about the dangers of this here: The dangers of old electrical wiring
How to Make Basement Lighting Safe
Selecting a protection scheme and method for electrical wiring
A safe way to use lighting inside a basement is to use fixtures that operate at 36 volts or lower. For this purpose, a circuit with a step-down isolation transformer is used.
To place it, it is recommended to use a sealed industrial electrical panel, which is mounted not in the basement itself, but at the entrance to it. The rest of the switching and protective devices are also located there.
It is better to connect the contacts of the basement lighting switch to the phase of the transformer supply circuit. This will reduce its idle time.
The electrical cable from the step-down transformer to the basement fixtures must be mounted in a single structure without the use of junction boxes. Its insertion must prevent condensation from entering the luminaire.
Electrical outlets cannot be installed inside the basement.
Selection of cables and wires, mounting methods
Individual wires without external protection for basement wiring can lose their insulating properties for a variety of reasons. Their use is prohibited.
To power the lamps, it is necessary to use only cables with reinforced double insulation, ensuring sealing of the current-carrying conductors. As an example, we can recommend the cable brand KVVGng.
Even such a cable must be protected from mechanical damage by placing it inside pipelines or special boxes.
Selecting transformers for electrical wiring
The main indicator when choosing a design should be the permissible power consumption, and not just the output voltage. After all, the load currents in a 36-volt network differ from those that exist in 220-volt circuits.
Consider an example of using a 40-watt incandescent light bulb in circuits of different voltages.
In a 220 network, its current will be 40/220 = 0.18 amperes. And in a circuit with 36 volts, 40/36 = 1.1 A. For 12 volt circuits, 40/12 = 3.3 A.
It is impossible to predict the current consumption of a light bulb that will be screwed into a lamp socket in a few years. Therefore, the transformer needs to create a power reserve.
Selection of luminaires for electrical wiring
The design of the luminaire must protect the light bulbs from mechanical stress and penetration of condensate. For this purpose, glass caps are placed inside the grille or made of durable glass.
The use of external metal parts that are susceptible to corrosion should be minimized or eliminated.
In low rooms, it is better to place lamps not on the ceiling, but on the top of the side walls. This will reduce unwanted contact with them and increase the space in the central part of the room.
Selecting switches for electrical wiring
Ordinary designs for use in dry residential areas are not suitable for working conditions inside the basement. For such purposes, the industry produces special sealed switches that are protected from moisture penetration.
The recommendations described in the article can be criticized by a large number of opponents who believe that there is no need to complicate the electrical wiring in the basement so much for the sake of periodically visiting it. After all, for other people, lighting from 220 volts has been working for decades.
Concluding the article, I would like to ask counter questions: how justified are such risks and is it worth testing your own health with them? Think about it.
Lamps for the cellar
In order to correctly install light into the cellar, you need not only to pay attention to how the cable is laid, but also to the selection of equipment. Traditional incandescent lamps, which are mounted without installing a lampshade, are not suitable in this case, since moisture easily penetrates into the socket and causes unpleasant consequences.
It is better to take models that are completely isolated from the effects of condensation and water. As a rule, they are intended for lighting streets and garages. Such devices are equipped with a housing that is not subject to corrosion and is lightweight.
When connecting, you need to use only solid pieces of cable, without using separate parts, even those that are well connected to each other.
It is necessary to choose the right protection class for lighting fixtures, no less than ip44, although experts most often advise choosing models belonging to the ip57 class. Such equipment can even be in water, although only for a short time. On the outside they are equipped with a metal mesh, which means they will remain intact even if they are caught or dropped.
Requirements for lighting wiring in the cellar
Underground storage facilities are typically built from fireproof materials such as brick or concrete. In any case, the flooring is conductive, made from broken bricks or ordinary soil.
Also, the features of underground premises include an increased level of dampness, much higher than in above-ground residential premises. For these reasons, the laying of electrical cables must be treated with special attention.
Electrical wiring is done taking into account the following requirements:
- The mains voltage required is no more than 42 V. To ensure this indicator, it is necessary to use special transformers that reduce the values to the required limit;
- The cable is laid through rollers or special insulators. If the wiring is supposed to be hidden, you should not use steel pipes with a thickness of less than 2 mm;
- Installation of lighting using special lamps is done differently than with standard incandescent lamps. The cartridges must be protected hermetically from moisture penetration;
- Switches should not be installed indoors. Their location is allowed only in adjacent and dry rooms or outside;
- All lamp pendants must withstand loads 5 times higher than the mains voltage. Before installation, the fastenings are checked for deformations, defects or damage that could lead to damage to the line and collapse of the entire network.
Electrical wiring installation
Cellars and basements refer to underground rooms that are particularly damp. This also determines special lighting installation conditions.
Underground rooms are made of fireproof materials, but the floor covering conducts electricity well, since the humidity level is quite high.
This circumstance requires special attention when installing lighting into the interior space. Installing light into the cellar with your own hands is not very difficult, but if the owner is not confident in his abilities, he should involve specialists who will carry out all the work in full compliance with the requirements and safety standards for working with electrical equipment.
When installing lamps, you must take care of installing a special separate transformer with a voltage of 220 W.
All wiring is laid at a distance of about 2 meters from the floor line, but not lower. If there is a need to make sockets, they are made at least 1 meter above the floor covering, using special protective devices that are resistant to moisture. Such sockets are equipped with a lid that slams tightly.
Such equipment can even be installed on fences and open terraces, in places with an aggressive environment.
Experts recommend installing automatic circuit breakers, since conventional ones melt too much in underground rooms. The wiring is made exclusively new, since all devices can be triggered by current leakage, and cable defects in this case are unacceptable.
When laying the cable, the cross-section is selected based on the total power consumption. As a rule, 2.5 square millimeters is sufficient. If you plan to use powerful equipment, a welding machine, for example, you need a cable with an increased cross-section of up to 4 square millimeters, sometimes up to 6 square millimeters.
But, as a rule, such consumption is not required in cellars, so it is quite possible to use 2.5 square millimeters for the cable. Shields are used exclusively from metal, placed in the driest part of the room, or better yet, in adjacent rooms.
Wiring options
In order to provide lighting in a cellar or basement, you need to use either internal or external cable installation.
In simple basements, you can get by externally, laying and securing the cable neatly on the surface through cable channels or protective covers. In this case, all networks will remain in the free access zone for regular repair and testing work, if necessary.
The internal wiring method is used only when the cellar is combined with storage areas for equipment, garden fertilizers and other similar things. Such options are not recommended by experts due to the high cost and complexity of maintenance.
We recommend to buy
What is the difference between a cellar and a basement?
So that you immediately understand the difference between the two rooms, let’s look at what their main difference is. The basement is usually located below the ground level of a private home. It is customary to store gardening tools and tools in this building. If the basement is in the garage, a small workshop or even a recreation room can be equipped here (some even manage to make a billiard room out of the basement of the cottage). As for the cellar, its main purpose is to store corks, vegetables and fruits. Like a basement, a cellar should be below ground level, but this structure does not necessarily have to be directly under a residential building. Sometimes a cellar is built on the territory of a summer cottage not far from the housing itself.
As for lighting, in both cases the PUE rules impose one main requirement - the wiring must be reliably protected from dampness and mechanical damage. Next, we will look in detail at how to make light in a basement or cellar with your own hands.
The difference between electrical wiring in the basement and cellar
Many owners are interested in the question of whether there is a difference between wiring lighting in the basement and in the cellar. Both rooms are characterized by high humidity, which negatively affects all networks and communications, requiring increased protection in both cases.
There are also some differences. If for the basement it is possible to run a cable in a protective casing and use special lighting devices, then in the cellar all the work is much more complicated.
In those rooms where not only inventory and equipment are stored, but also food and food supplies, there is a chance of damaging the cable simply by catching either it or the lamp.
To avoid this, the wires are placed in protective casings and fixed to walls and ceiling surfaces. For this purpose, special boxes for utility networks are used, which performs a protective function against mechanical damage.
In basements, although there is high humidity, there is still no aggressive environment. In some cases, they have a cellar equipped for storing produce and garden materials. Fertilizers and soil impurities, disinfectants, and toxic substances are also stored in the cellars. All of them negatively affect the wiring, causing it to become unusable over time.
For lighting in the cellar, choose the best equipment and cable. It is important to carry out regular inspections of all lighting fixtures and cables, panels, sockets and switches.
He doesn’t install socket switches indoors, but even if they are located outside, they still need to be checked periodically. In all other respects, the lighting wiring in the basement and cellar does not differ from each other. It is not recommended to use simple wires that are used for above-ground living rooms.
It is prohibited to use natural lighting in cellars, preferring its artificial counterpart. This is due to the storage requirement of products that are sensitive to light and temperature. When natural light is allowed inside, plants and vegetables begin photosynthesis, development and deterioration of the crop.
Peter Kravets
The room should be as dry and dark as possible; it is these conditions that determine the requirements for laying cables inside the storage facility.
It is important to take into account that the humidity level in the cellar will be higher than in above-ground residential premises, especially if the cellar is made in the basement of the house.
That is why, when planning a cellar lighting system, you need to use only high-quality lamps designed for underground rooms, and lay the cable only in a protective cover.
Growing oyster mushrooms on fallen leaves (LED lighting in the basement) Title Growing oyster mushrooms on fallen leaves (LED lighting in the basement) Viewing time 4:14 Title LED lamp 12v, for lighting a tent, cellar and as a car carrier Viewing time 6:32 Title domhitrosti.ru Cellar lighting Viewing time 2:24
Peter Kravets Author rating Author of the article Peter Kravets Articles written 350
Principles of installing wiring in the basement
Here you can do everything without any problems with your own hands. Then the price of the entire installation will not be high. The most important thing is not to rush, look at the photos and videos and immediately make a work plan.
If there is no need to use sockets and switches in the basement itself, then it is better to install them in a drier room nearby. Inside the basement, be sure to use high-security outlets and switches.
Attention: The organization and installation of wiring in basements is much more complicated and more demanding in terms of safety than in residential premises. Therefore, if you have doubts about your experience and knowledge, then entrust this area of work to a specialist!
So:
- When installing open-type wiring, switches and sockets are installed on socket boxes (plastic, ceramic or wooden) pre-fixed to the wall.
- It is better to use a metal distribution board and place it in the driest place in the basement. But for safety reasons, it is better to take him to the next room.
Dimensions and distance
Cable lines for sockets are laid horizontally along the walls at a height of at least 1 m from the floor:
- Descents and ascents to sockets, switches, and lamps are routed strictly vertically.
- All lighting wiring is laid at a height of at least 2 m from the floor. Keep the distance between the rollers at least 6 mm.
Attention: All ends of the wires are brought out and their connection is made in a junction box with careful insulation.
Wiring methods
Depending on the operational purposes of the basement (read Production in the basement: how to organize), wiring installation can be internal or external.
| Internal wiring method | It is used if aggressive material, fertilizers, tools will be stored in the room, i.e. something that can disrupt the fastening, damage the integrity of the cable, thereby causing a short circuit.
|
| External wiring method | Less expensive method. The cable is laid over the walls and ceiling. During installation, cable ducts, casings, rollers, pipes, and trays are used.
|
Lighting in the entrance of an apartment building
For any homeowner organization, lighting in the entrance is a very significant expense item. There are a number of norms and rules that it must comply with. All of them are clearly described in GOST and are standardized in accordance with VSN 59–88 and this is the law.
Here are their main requirements required by law:
- A general lighting system must be used in all public spaces and buildings;
- Any residential building higher than six floors, or if it houses 50 people or more, must have special evacuation lighting. These evacuation lamps must be installed along the lines of the main passages and on areas in front of the elevators;
- In case of fire, lighting lines should be connected to the network of the evacuation lighting system, and its intensity should correspond to the standard;
- In accordance with the table specified in this document, all lighting is normalized based on its classification, that is, fluorescent (daylight) or using, already slightly outdated, incandescent lamps. The lowest illumination on staircases in entrances and floor corridors should be no lower than 10 Lux when illuminated by fluorescent light sources, and no less than 5 when illuminated by incandescent lamps. These lighting systems should illuminate landings, staircase steps, and corridor floors. If the lighting of staircases is carried out in combination, that is, with these two types of lamps, then the calculation of the minimum illumination should be calculated according to the luminescent type, which means at least 10 Lux.
However, over the past few years, the technology for the production of lamps and lighting systems has stepped forward and with the advent of LED lamps, as well as the reduction in the cost of these products, new horizons are opening up in lighting entrances and staircases. LED light sources used for lighting have a number of advantages not only in relation to incandescent lamps, but also in comparison with fluorescent devices that emit light. They can also be equipped with motion and light sensors, which allows you to further save energy costs, and therefore money, on lighting public multi-apartment buildings.
It is recommended to equip any lamp with an anti-vandal system, that is, either strong anti-shock glass or a metal grille protecting the lamp shade.
Lighting the basement of an apartment building
When organizing lighting for the basements of apartment buildings and buildings, as well as their so-called basement floors, special strict requirements are imposed on electrical safety, as well as regarding fire safety. The power supply for such lighting should be reduced to at least 42 volts, since there is a lot of moisture in basements, and even the floor is made of conductive material. It is recommended to reduce the supply voltage by galvanic isolation, that is, using a transformer. The primary winding of which must be designed for a voltage of 220 volts, and the secondary winding for 36-42 volts, while the secondary winding must be grounded so that if this step-down device breaks down, a direct breakdown does not occur and something dangerous to humans and their health does not appear in the secondary circuits voltage.
Another requirement for basement lighting is the use of protective grounding for lamp housings. When laying and installing wiring, it is worth considering one ironclad rule: you cannot connect copper and aluminum wires, especially in wet rooms. Such contact is not durable due to the chemical reaction of these materials.
The protection class of luminaires from moisture and dust must be no lower than IP 44. This will protect not only the luminaire and lamp itself, but also ensure their reliable, trouble-free and durable operation throughout their entire service life. All lighting wiring is most often laid in an open type, or in metal pipes and special corrugated tubes, called hoses by electricians. This will protect the wiring from mechanical damage. The metal sleeve is grounded, again to protect a person from the phase breaking through to the body. As for the illumination standard, it should be at least 10 Lux for incandescent lamps; other sources are not standardized, but experts still recommend using economical LED lamps with high IP ratings for this type of lighting.
Lighting of the local area of an apartment building
Organizing good lighting of local areas is a guarantee not only of aesthetic comfort and convenience, but also of safety, since all thieves and robbers prefer to attack in the dark in unlit or poorly lit areas. Also, high-quality and proper lighting of the yard is necessary for safe movement and reducing injuries when people move along the sidewalks of apartment buildings.
To illuminate the local area of any multi-apartment building or structure, the requirements specified in the set of rules SP 52.13330.2011 must be clearly met. This document is an official publication, which states that:
- At the entrance to any apartment building, a lamp must be installed that emits at least 6 lux of illumination.
- Paths and sidewalks for pedestrian movement must be illuminated with at least 4 lux, the same applies to vehicular passage in adjacent areas.
- Territories classified as additional (various outbuildings) must be illuminated with closed-type lamps or floodlights emitting at least 2 lux of luminous flux.
- The yard lamp can be made on the basis of any system, using both incandescent lamps and LED or energy-saving lamps.
If these requirements are not met, citizens living in the building have the legal right to write a complaint to the administration responsible for municipal services or to the city government. There are many hotlines for contacting the city mayor, hotel ministries, or directly to the court. If the entire entrance or house signs the complaint, this will only speed up the solution to the problem.
Lighting in the basement is an issue that requires special attention. This is due to the fact that the underground room has certain features that must be taken into account when organizing any electrical work.
When installing lighting in the basement, you should not skimp on purchasing high-quality lamps, protection and emergency shutdown devices, reliable cables and wiring. In addition, additional costs may arise if it is necessary to organize external wiring (outside the basement), as well as when switches and sockets are brought to the first floor of a country house.
In some cases, even professional builders advise country homeowners to invite electrical specialists to install electrical wiring in the basement. Safety must come first here. It’s better not to think about savings, because, according to statistics, 20% of fires in private homes occur precisely because of problems with wiring on the ground and first floors of the building.
Safe components
The most reliable and safe electrical fittings are those that were purchased in specialized stores and have all the required protection elements, and are not found in the ruins of spontaneous markets. Before choosing lamps for the cellar, a voltage reduction unit, as well as switches and sockets, you must make the necessary calculations.
You need to pay attention to the amount of electric current in the network and power consumption, and based on them, select equipment. It is permissible to use modern LED lamps or LED basement lamps in a silicone tube: they are characterized by reliability, durability, and efficiency. They also shine brighter than regular light bulbs and are not much different in price. In addition, there are lamps for the basement in 12 versions.
Switches are definitely with a high level of protection, and not ordinary keypads. This precaution will save you from unpleasant surprises with a short circuit to the housing and electric shock.
Attention. Installation of electrical outlets in basements and cellars is strictly prohibited, since none of them can be absolutely sealed and safe. Failure to comply with this requirement is a direct path to creating a traumatic situation.
Organization of lighting in the basement
To organize lighting in the basement, you need a special approach. This is due to the materials used and the specificity of the room, as mentioned above.
Considering that the walls of modern houses are made of brick, concrete, foam concrete, you don’t have to worry about their fire resistance. However, you should take into account the increased humidity in underground rooms, which can negatively affect electrical wiring and fixtures.
A step-down transformer.
Wiring and its main elements should always be made waterproof, because even high-quality waterproofing can crack under certain conditions.
Here are some simple recommendations for those who want to add lighting to the basement:
- It is not recommended to use voltages higher than 36 V. To ensure the required voltage, be sure to purchase a step-down transformer.
- When laying various cables, rollers and insulators must be used.
- It is better to buy lamps that are resistant to moisture and have a completely closed socket.
For your own peace of mind, invite an electrician who will draw your attention to the specific nuances of your particular premises. You can make a lighting system in the basement yourself, knowing the basics of electrical engineering and understanding how lamps, electrical panels, protective elements and residual current devices work.
It is important to understand that saving should not be your priority at this stage. After all, incorrect installation or incorrectly selected protection elements can lead to serious problems in the future.
Also, the work should not be trusted to unqualified craftsmen (for example, ordinary builders who were involved in the construction of the house).
Basements and cellars are rooms located below ground level. They are used, as a rule, for storing seams, vegetables, fruits and various garden tools. Less often, if the size of the room allows, the basement is used as small workshops. Due to the nature of their location, basements and cellars lack natural light and have high humidity and low temperature. In this regard, basements belong to a special category of premises, which have their own rules and features for the installation of electrical wiring and installation of electrical equipment.
And here, first of all, you need to decide on the purpose of the basement. If you are setting up, for example, a billiard room, a sauna or full-fledged living rooms in the basement, then the requirements for electrical installation will be the same as for the house as a whole, taking into account the characteristics of specific premises. In fact, this will no longer be just a basement, but a ground floor.
If the basement is used only for storing garden tools, seams, vegetables or old things, then pay special attention to the arrangement of lighting. According to statistics, about 20% of all fires in private homes occur precisely because of problems with electrical wiring in the basement. And here it is better not to skimp on materials; your safety should come first.
Choosing a cable, transformer, lamps and electrical installation equipment
All components for arranging lighting in a basement or cellar must have a high degree of protection from moisture, mechanical damage, corrosion and the negative effects of aggressive materials (for example fertilizers).
The cable for basements must have copper conductors, non-flammable and double insulated (for example VVGng). The cable cross-section is from 1.5 mm (if only light is carried out) and 2.5 mm or more when using powerful lamps and electrical equipment.
A step-down transformer is necessary to ensure electrical safety. In basements it is not recommended to use voltages higher than 42V, so it is better to install step-down transformers at 220/36V, and in case of very high room humidity at 220/12V.
Lighting devices must have durable shades, a protection class of at least IP44 and be resistant to the negative effects of corrosion. It is better to purchase models whose lampshades are protected by metal grilles. This will help prevent damage to the lampshade if you accidentally hit the lamp with some tool, box, etc.
It is not recommended to install sockets and switches in basements. However, if their installation is still necessary, it is better to use overhead sockets and switches with a protection level of IP57. Sockets must be equipped with a spring-loaded lid and protective curtains, and switches must have a durable sealed housing and a special membrane that will protect the switch mechanism from fine dust and jets of water.
Features of electrical wiring in basements
As a rule, the walls in cellars and basements are made of non-combustible materials (brick, concrete, foam concrete, reinforced concrete blocks, etc.) and you don’t have to worry about their fire resistance. But, given the high level of dampness, you need to be very careful when installing wiring in a basement or cellar.
- All electrical installation equipment (switchboard, step-down transformer, sockets, switches, etc.) must be installed outside the basement.
- Electrical wiring in the basement is installed at a level of 1.5 - 2.0 meters from the floor. As a rule, in such rooms, an “open” method of laying wiring is recommended, using special cable ducts or corrugated pipes made of non-flammable material to protect cable lines.
- There should be no connections of cables and wires in the basement! All connections and wiring boxes must be located outside the basement.
- If it is necessary to install switches and sockets, they are mounted at a height above 1.0 m from the floor. All sockets and switches must have separate power lines connected to the RCD in the distribution board.
- If the basement has a low ceiling, it is better to install lighting fixtures on the walls, in places where the possibility of damage to the lampshade is minimized.
Useful tips
If the basement has a very low level of waterproofing, and especially if it is periodically flooded with water, do not install sockets and switches in it. Moisture getting into the mechanisms will cause a short circuit and increase the risk of fire.
Do not screw a light bulb into the socket that is not protected by a special shade. High humidity in the room will not only lead to premature burnout of the light bulb itself, but if it gets into the socket, it can also cause a short circuit.
Prevention is the basis of safety! Every few months, inspect wires, fixtures, sockets, outlets, switches and transformers for damage, even if they are outside the basement.
If you have not worked with electricity before, it is better to invite an experienced electrician who will install lighting in the basement as competently, reliably and in accordance with established standards and requirements.
We will quickly, efficiently and with a guarantee install electrical wiring in your basement or cellar.
Related materials:
- Cable cross-section selection table
- Electrical wiring faults due to poor contacts
- Electrical wiring in attics
Wiring Features
When installing basement lighting, you need to use an individual step-down transformer. It is inexpensive in specialized stores, so you should definitely purchase it to minimize the likelihood of short circuits and other problems typical of electricity in the basement.
Basement lighting.
At the same time, you need to pay attention to some recommendations for lighting wiring:
- The wiring must be installed under the ceiling (about 150-200 cm from the floor). It is very important that the height of the basement allows such installation.
- Switches should be installed at a height of more than 100 m from the floor, if possible (firstly, this is convenient, and secondly, it provides a high level of safety). Indeed, in some cases, basements are flooded by melt water or groundwater.
- When installing a basement, preference should be given to materials that have a high level of moisture resistance.
In addition, it is recommended to make an additional waterproofing layer (both external and internal) if it is planned to arrange a living space in the basement.
In cases where there is a constantly high level of humidity in the basement, it is best to move switches and sockets to the first floor. If this is not possible, then you need to purchase switches with a special cover that will protect the elements from water ingress.
Speaking about wiring directly, it should be noted that when used in the basement, it must meet the following requirements:
- The wire cross-section should be 2.5 mm or more.
- If you plan to use powerful lamps or electrical equipment in the basement, then the wiring should be selected with a cross-section of 4-5 mm.
- The electrical panel must be made of metal. In addition, it is necessary to organize protection from over-humidified air. The ideal option is installation in a separate room.
Calculation of lighting and drawing up a connection diagram
Before you begin laying the electrical wiring, you need to draw up a lighting connection diagram. According to the rules, electrical wiring is laid at a height of at least 1.5 - 2 meters from the floor. If sockets and switches are installed in the basement, then at a distance of a meter from the floor. Thus, you can protect them from spontaneous flooding of the basement.
The number of lamps for lighting the basement can be calculated based on standard indicators. For basements, the illumination standard is 50 Lm/sq. m. This value is indicated on the lamp and indicates the luminous flux, which is calculated in lumens. By making simple calculations, you will determine how many lamps you need to install in your basement, depending on its area.
Once the locations for mounting the lighting equipment have been determined, it is necessary to begin wiring. An economical and effective option is mixed wiring: a combination of serial and parallel connections. To avoid errors when connecting wires, existing connection points can be divided into groups:
- basement lighting
- electrical supply to basement switches and sockets
- lighting in the inspection pit
In addition to the steps described above, you should calculate the length of the wires, the number of sockets, switches, wiring boxes, socket boxes and other consumables. If creating a connection diagram is a difficult task for you, then it is better to entrust this work to GarageTek specialists.
The basis of safety is prevention
As mentioned above, to organize lighting in a cellar or basement, you need to choose high-quality materials that can withstand the effects of moisture and biological factors.
Also, do not forget that under no circumstances should you leave the light on when you leave the basement for a long time. It is necessary to completely turn off the electricity in a country house if you leave it for at least a few days. After all, if the wiring is improperly organized or an accidental short circuit, a fire from the basement can quickly spread throughout the house.
Once every few months you need to go down to the basement (even if you don’t use it) and be sure to inspect the wires, lamps, cables, electrical panels - in general, all the wiring and all the elements that are directly connected to it.
By and large, the installation of lighting in the basement, with the exception of some points, is not much different from the same events in the living rooms of a country house.
