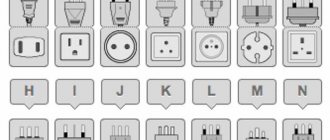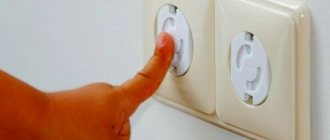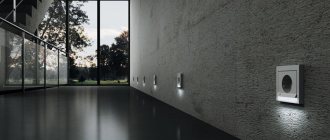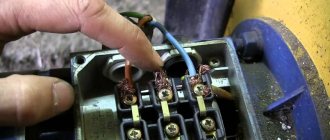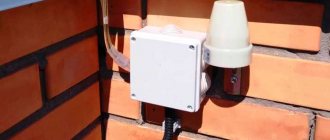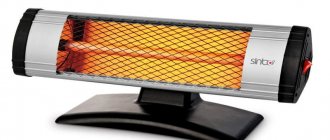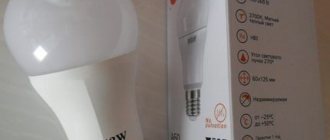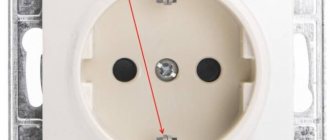Installing a new socket box
We use plaster or alabaster (if you need it quickly). If you don’t have enough experience, but you have time, it’s better to dilute alabaster (construction plaster) with any plaster in a 1:1 ratio. We install the socket so that its edge is flush with the wall, or recessed by 1-2 mm, taking into account the wallpaper. And the fastening screws are perpendicular/parallel to the walls/floor.
The socket box is installed, the alabaster is frozen, the wires are minimally disturbed
You can make a small turn of the socket - 3-4 degrees counterclockwise, if you can’t exactly set the parallel. Although there are mounting holes on the socket flange that require clockwise rotation.
Before installation, you need to decide which socket will be installed - single or double; there are features that will be discussed below.
Preparation and installation of socket boxes
Turn off the electricity supply. We try the box to the hole. There should be no obstacles to installing the socket box flush with the surface. All unnecessary elements are cut off and removed.
We clean the bottom of the hole from dirt and dust, and then prime it. Treating the surface with a primer is important to ensure adhesion of the fixing composition to the wall. Let the primer dry.
Next we perform the following steps:
- We squeeze out a plastic fragment in the box through which we pull the cable.
- We treat the walls and bottom of the recess and the outer part of the socket box with the solution.
- We install the device (or block) in the solution. Align the top edge of the socket box with the level of the wall.
- Using a building level, check the horizontalness of the mounting lugs.
- We remove the excess solution that got into the box.
Note! If a block of sockets is to be installed, the socket boxes are connected through a structural adapter.
Installation of a double socket box
The socket boxes are connected to each other using a connector (another name is a butterfly). On the sides of the socket boxes there are special grooves for connecting the butterfly. Thanks to these grooves, you can connect not only 2, but also many more socket boxes.
Work order:
- We make markings. We count the distance from the floor. At the desired height, draw a strip (strictly horizontally).
- We apply the socket boxes (connected with a butterfly) to the strip. We mark the central parts of each socket box on the strip.
- We make holes (using one of the three methods indicated above).
- We make connecting grooves between the holes. This can be done using a grinder.
- We lower the wire into one of the holes.
- Further work is carried out in the same way as in the case of one socket box.
We use Vago adapter terminals
The first part of the article describes an easy case where old aluminum wires are of sufficient length and strength to connect them directly to the outlet terminals.
However, this is not always the case. More often it is necessary (and even necessary) to install intermediate terminal blocks and additional extension wires in order to connect the outlet without problems.
2.Adapter terminals Vago 773-302 and extension wires
It is best to connect the wires through Wago terminals; in this case, it is best to use black ones with contact paste. They are best suited for joining aluminum to copper.
The wires are single-core, hard copper, with a cross-section of 2.5 square. The cross-section of the wires can be 1.5 mm2, but then the current and strength margins are poor. If you take the cross-sectional area of the wires more than 2.5 mm2, the structure will be too rigid, it will be difficult to mount the socket, and you can break off the old aluminum.
I remind you that you need to protect this design with a machine of no more than 16A!
We carefully place the terminals on the bottom of the glass. There will be no more impacts on aluminum; now all manipulations will only be done with copper wires. Their length is about 15 mm.
Main types of retractable sockets
There are two types of built-in retractable sockets:
- horizontal;
- vertical.
Both options are equipped with a durable housing. The number of plug sockets is from three to five. They can easily replace an extension cord, which can disrupt the aesthetics of the space and take up extra space. The dust protection system and retractable mechanism guarantee that you no longer have to take out a damp cloth and wipe the adapter body from stains.
Their dimensions may be different, as well as color and design. There are models that accept not only a standard household appliance plug, but also a plug from a mobile phone, for example. Different sockets in one retractable built-in socket - this is convenient. Sometimes they are supplemented with lighting, which is also important.
The built-in socket blocks slide out easily. If we are talking about a socket with a vertical opening mechanism, you will have to press the cover and pull the block up.
When it comes to a socket with a rotating mechanism, a little less movement is required. It opens almost the same way as the glove compartment in a car. Retractable built-in sockets are a wise design that is needed in every home and is appropriate at work.
Connecting the socket
Now it's time to connect the outlet. Let me remind you that at this stage we bend ONLY the new copper wires, we DO NOT touch the terminals and old wires.
Connecting a double recessed socket
As usual, we screw the wires to the socket terminals, nothing complicated here.
Connecting built-in socket 2
How to choose
The variety of electrical elements gives rise to a logical question: “Which outlet is better to choose?” The answer depends on many factors, such as personal preferences, type of room, financial capabilities, area and layout of the room.
However, the following tips and recommendations can help with your choice:
- One socket is allowed per six square meters;
- For powerful electrical appliances (electric stove, refrigerator), it is necessary to purchase models with grounding;
- Sockets for the kitchen, bathroom, toilet, bathhouse, sauna, street must be equipped with additional protection against moisture;
- Do not take models without markings;
- IP22, IP44 brand models are considered optimal;
- Pay attention to the indicators of the nominal value, current value, permissible voltage;
- With open wiring, it makes no sense to install a hidden model;
- The recommended height for placing the power source is 30-80 cm, while the distance from the gas pipeline and water supply must be at least 60 cm.
It is important to always remember safety precautions: each time check that there is no voltage in the network with a special indicator screwdriver, use non-conductive tools, stand on a dry rubber surface, do not touch exposed wires and warn other residents and neighbors about the time of electrical work.
Photos of hidden sockets placed in the interior look fashionable, unusual and interesting, so if you have the desire, tools and experience, you can safely begin installing them yourself.
Socket installation
Now we bend the wires and attach the socket.
Installation of the socket. New socket installed
The main thing here is that the socket is ultimately installed level, and that there is a reliable installation; to do this, we fix the socket with self-tapping screws through special holes (more on this in the first part of the article, link at the beginning). Put the lid on and you're done!
4. The new socket is installed, the cover is on
Now the work is up to the finishers. To apply new wallpaper, you will have to remove the cover.
Types and configurations
The modern market offers a wide selection of various types of hidden sockets, among which it is easy to find an option suitable for a specific design. However, the entire variety of electrical assortment can be distinguished into the following classification of types and modifications:
- By location (wall-mounted, built-in, retractable);
- By the number of nests (single, double, block);
- According to the availability of grounding (with grounding, without grounding);
- According to installation option (horizontal, vertical);
- According to the degree of protection (standard, with increased moisture protection);
- According to the presence of additional elements (with and without an additional cover).
The main one is the separation according to the first sign, since the installation of hidden models on different surfaces differs in installation features. The main options will be discussed below: wall-mounted, retractable and built-in models.
Difficult case - the socket is installed crookedly
I would like to give an example of what happens when a socket box is installed crookedly, that is, the holes for the screws are not parallel to the floor.
In my case this was due to the inexperience of the plasterers I commissioned to do it. But there was no turning back, so I came out of the situation as shown below.
5.Installing a socket in a crooked socket box
There are two options here - either tear out the socket box and install it correctly, or attach the socket, as described in the same related article (link above). That is, use self-tapping screws wherever necessary.
5.Installing a socket in a crooked socket box 2
Advantages and disadvantages
The desire to “hide” the outlet input as much as possible is explained by several reasons:
- Practicality, since the flat product will not collect dust and dirt;
- Convenience consisting in the free movement of furniture and household appliances, the placement of which will not be hampered by a protruding plastic box;
- Safety, because the wiring and phases are securely hidden in the wall or furniture frame;
- Wide range of colors, textures, shapes and materials;
- Aesthetics up to the ability to artistically decorate the rosette in the interior by making a special frame, decorative doors or painting.
In addition to the above advantages of hidden sockets, they also have some disadvantages compared to their open counterparts. For example, high cost, complex installation, as well as difficult installation in utility rooms, on brick and wooden surfaces.
Features of installing double sockets
Customers often do not see the difference between two sockets, two sockets under one frame and double socket. This must be clearly explained at the project (contract) stage.
I am an opponent of dual sockets, which are shown in the photo in this article. The fact is that, despite the fact that this is one point, installing such an outlet is not so easy. The mounting holes for such a socket are located only on two sides of the body, unlike conventional sockets. And there is less maneuver when connecting...
In the case of using “brick” sockets, this usually does not matter. But when using boxes for hollow walls (under plasterboard), this introduces restrictions on orientation during installation. Check it out for yourself.
In addition, the double socket places a large mechanical and electrical load on it, which dramatically reduces its service life.
Installing such sockets (especially if a wire with a cross-section of 2.5 mm2 is used) is also not very pleasant. Therefore, as an electrician, I urge my clients to better replace one double with two single. In addition, two singles are two dots
That's basically all about replacing and connecting built-in sockets . If something is not clear or you have something to add, ask and write in the comments. If you are interested in what I will publish next on the SamElectric blog, subscribe to receive new articles.
Location
An invention, a new product, it would be more correct to call it retractable built-in sockets. They are most convenient to use in the kitchen, mounted on the countertop. But they are probably also suitable for the bathroom. Their undoubted advantage is that they create ideal protection against accidental splashes. Built-in sockets for the kitchen and bathroom are an ideal option.
There are always a lot of household appliances in use in the kitchen. They sometimes work simultaneously and you need to pay a lot of attention to the quality of the sockets and place them correctly. This is limiting, because some ideas cannot be brought to life.
Retractable sockets solve many problems. This is a source of freedom, not just electric current. They are made of modern, durable materials, comply with GOST, and are produced by world-famous companies. The quality is beyond doubt.
Installation Tips
Before starting electrical installation work, it is recommended that you familiarize yourself with a number of rules:
- The best height for installing a socket for hidden wiring is considered to be 30-80 centimeters from the floor level. It should be noted that there are also above-plinth devices that are mounted significantly below the specified levels.
- If the connector has a grounding option, it is installed at a certain distance (at least 50 centimeters) from the gas pipe or heating electrical appliance.
- Having children in the home always requires increased security measures. Therefore, in this case, it is recommended to increase the installation level of the device by a few centimeters.
- Both double and single plug connectors are installed in plastic or metal boxes. In this case, it is advisable to provide an excess cable of approximately 5-6 centimeters.
- Both cable laying and installation of electrical accessories must be carried out simultaneously.
- To install several connectors located nearby at once, it is advisable to use boxes with two blocks or socket boxes. After installation, these components are connected to each other.
- Installation of sockets is carried out using a cable. In other words, the connector contacts are connected to the contacts of the previous device.
- Before starting electrical installation work, turn off the power to the home network and test the voltage using an indicator screwdriver.
Preparatory work
Before proceeding directly to the installation of sockets, we need to complete a number of preparatory measures. This is the choice of the number, type, placement and installation methods of sockets. After all, the safety and ease of use of your electrical network largely depends on the right choice.
Selecting the number and installation methods of sockets
Before starting any calculations and purchasing the necessary materials, our instructions advise you to decide on the quantity and method of wiring (see Installing wiring in the house: rules for performing the work). To solve this issue, you do not need any special knowledge, just logical thinking and awareness of the appropriateness of the decision made.
So:
- First of all, we decide on the installation method. This can be hidden or open wiring. In most cases, hidden wiring is used for kitchens. After all, this is a room with high humidity, open fire and, in general, quite intense movement. Therefore, hidden wiring will best meet the issues of safety, durability, aesthetics and saving space.
Option for placing sockets in the kitchen
- But open wiring is not such an unacceptable option. It is often quite problematic to install hidden sockets in the kitchen in private wooden houses. And in general, hidden wiring for wooden houses is not the best option, due to the demands placed on it by the PUE. In addition, by laying the wiring in an open way, you will not need subsequent repairs to the premises, the installation time for such wiring is much longer, and you can also add high maintainability and the ability to freely connect additional electrical appliances.
- Now we need to decide on the number of sockets. According to clause 12.27 of VSN 59-88, kitchens with an area of up to 8 m2 must have at least 3 sockets. For larger kitchens, 4 sockets are provided. They must be rated for a current of 6A. In addition, if you have an electric stove, a 25 A socket is installed.
- But in modern conditions this is clearly not enough. Therefore, we calculate the number of sockets based on the available electrical appliances. To do this, first of all, we consider permanently installed devices. Indeed, for such appliances as a refrigerator, washing machine, electric stove (see How to install an outlet for an electric stove with your own hands), dishwasher, TV, microwave, sewer pumps, ventilation systems and some others, we should provide a separate outlet for permanent connection.
- In addition, we may need sockets in the kitchen work area. Usually they put a triple socket here, but no one limits you. There should be at least one socket in the dining area, as well as an socket for an electric kettle.
Selecting the type of sockets
So, we have decided on the number of sockets, now we need to decide on their minimum parameters. After all, the market offers sockets with a rated current of 6, 10, 16, 25 and 32A. The correct choice of rated current will significantly reduce the likelihood of the outlet burning out or breaking during operation.
Various types of sockets
So:
- To choose the right outlet for the kitchen, we need to know the rated current of the electrical appliance. We will still have to calculate this parameter when choosing wiring and choosing a power supply circuit, so we can calculate it for each electrical appliance separately.
- The calculation is carried out using the formula I=P/U×cosα, where P is the rated power of the device (must be indicated either on the case or in the passport), U=220V for a single-phase network, and cosα is the power factor (if you did not find it in passport, then it can be taken equal to one).
- As a result, you will get something like this: for devices with a power of up to 1.5 kW, choose an outlet with a rating of 6A, with a power of up to 2.2 kW - with a rating of 10A, with a power of up to 3.5 kW - with a rating of 16A, and so on. If you could not find the power of an electrical appliance in the passport, then in the photo below you will find its approximate value.
Power table of household electrical appliances
- Also, if you are planning to do the installation yourself, the question may arise about the advisability of purchasing sockets with a grounding contact. The PUE standards give an unambiguous answer to this question - there must be grounding. This is especially true in the kitchen, where, as we said above, the conditions are not the most optimal for electrical appliances. In general, I would advise installing an RCD on all power supply groups of sockets, although this is not necessary, according to the PUE standards.
Installation instructions
Electrical installation work is carried out in the following order:
- Turn off the power supply to the room.
- We mark with a marker the place where the fittings will be installed.
- We make a niche in the wall for an outlet. To do this, use an electric drill or a hammer with a chisel. The type of tool chosen directly depends on the wall material.
- The niche should have as smooth edges as possible, this will make it more convenient to install the box in which the inside of the socket and wires are located.
- At the bottom of the installation box there are a pair of holes through which the wire strands pass.
- To secure the socket box, we plaster the joining areas. You can also use gypsum glue or building plaster. It is necessary to close all the cracks so that the box is in full contact with the wall. The consistency of the applied material should resemble plasticine.
- When the putty hardens (after 15-20 minutes), you can continue working. However, first you need to remove the remaining plaster and level the surface.
- Fixes the wire in the installation box with a clamp. This will make further installation easier.
- We strip two or three cable cores a couple of centimeters. We connect the contacts of the block with the cable from the electrical network. First we connect the zeros, then the phases and grounding. The contacts are located at the top, the wires are located at the bottom.
- The wires are fastened with screws and a spring mechanism. We leave the excess wires at the bottom of the socket box.
- We fix the blocks on the socket box. To do this, you can use one of two methods. The first option involves the use of sliding tabs that secure the screws to the connector. In the second case, fixation is carried out with screws passing through the socket and socket box.
- When the socket box is installed, we mount the plastic case and also check the socket for functionality.
